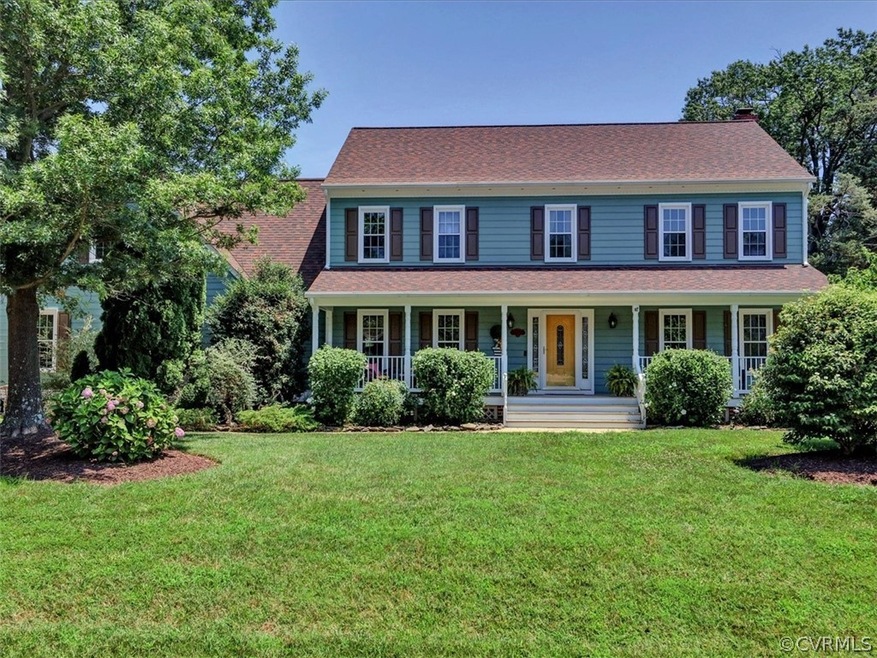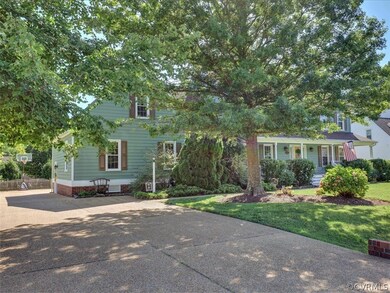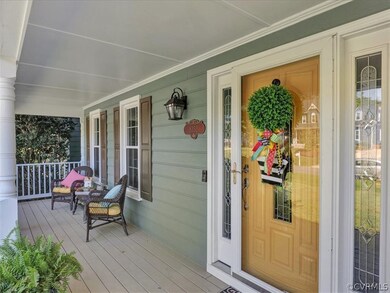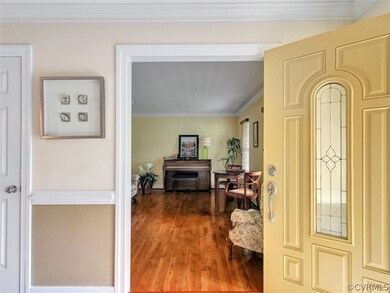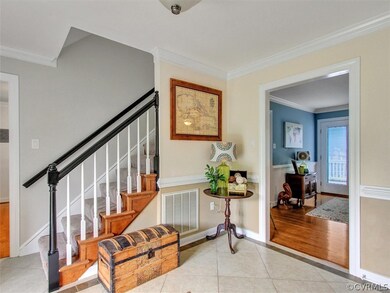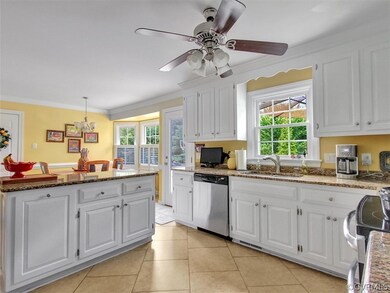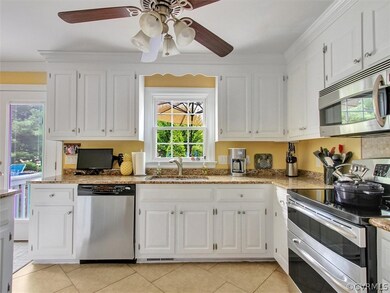
8352 Summer Walk Pkwy Mechanicsville, VA 23116
Highlights
- Deck
- Wood Flooring
- Granite Countertops
- Chickahominy Middle School Rated A
- Separate Formal Living Room
- Double Oven
About This Home
As of September 2022GORGEOUS HOME IN POPULAR MECHANICSVILLE NEIGHBORHOOD! First floor features Formal Living & Dining Rooms, w/ Gorgeous Hardwood Floors; Large Family Room w/Crown Moulding, White-Washed Brick Gas Fireplace, Built-In Cabinetry/Bookcases, 7.1 Surround Sound, and Hardwood Floors. UPDATED KITCHEN w/Freshly Painted Cabinetry, Granite, Ceramic Tile Flooring, Stainless Appliances, DOUBLE OVEN, Kitchen Island, Large Pantry, Eat-In Kitchen Nook & Plenty of Counterspace! Second Floor features Owners Suite w/ Walk-In Closet and Full Bath w/ Double Vanity. Three Secondary Bedrooms all boast Wall-to-Wall Carpet and Spacious Closets! Full Hall Bathroom w/ Double Vanity, New Flooring & New Light Fixtures! HUGE BONUS ROOM is Perfect for a Playroom, man cave, or 5th bedroom w/Built-In Shelving and Storage! Laundry Room and Two Linen Closets on Second Floor. Kitchen and Living Room Lead to Sizable Deck and lovely FENCED IN BACKYARD! Paved Driveway, Full width Front Porch, Oversized 2-Car Garage, Huge Walk-up attic, 6 zone irrigation system & Amazing Curb Appeal! New windows and doors w/transferable lifetime warranty. Ideal Location close to the Highways, Hospital, Restaurants, Shopping, Schools & More!
Last Agent to Sell the Property
Real Broker LLC License #0225261914 Listed on: 08/07/2019

Home Details
Home Type
- Single Family
Est. Annual Taxes
- $2,774
Year Built
- Built in 1992
Lot Details
- 0.34 Acre Lot
- Back Yard Fenced
- Zoning described as R2
HOA Fees
- $28 Monthly HOA Fees
Parking
- 2 Car Direct Access Garage
- Oversized Parking
Home Design
- Shingle Roof
- Wood Siding
- HardiePlank Type
- Plaster
Interior Spaces
- 2,926 Sq Ft Home
- 2-Story Property
- Built-In Features
- Bookcases
- Ceiling Fan
- Gas Fireplace
- Separate Formal Living Room
- Crawl Space
Kitchen
- Eat-In Kitchen
- Double Oven
- Induction Cooktop
- Microwave
- Dishwasher
- Kitchen Island
- Granite Countertops
Flooring
- Wood
- Carpet
- Ceramic Tile
Bedrooms and Bathrooms
- 4 Bedrooms
- Walk-In Closet
Outdoor Features
- Deck
- Front Porch
Schools
- Washington Henry Elementary School
- Chickahominy Middle School
- Atlee High School
Utilities
- Forced Air Zoned Heating and Cooling System
- Heat Pump System
- Water Heater
Listing and Financial Details
- Tax Lot 52
- Assessor Parcel Number 8705-35-3868
Community Details
Overview
- Summer Walk Subdivision
Amenities
- Common Area
Ownership History
Purchase Details
Home Financials for this Owner
Home Financials are based on the most recent Mortgage that was taken out on this home.Purchase Details
Home Financials for this Owner
Home Financials are based on the most recent Mortgage that was taken out on this home.Purchase Details
Home Financials for this Owner
Home Financials are based on the most recent Mortgage that was taken out on this home.Similar Homes in Mechanicsville, VA
Home Values in the Area
Average Home Value in this Area
Purchase History
| Date | Type | Sale Price | Title Company |
|---|---|---|---|
| Deed | $475,000 | -- | |
| Warranty Deed | $381,000 | First Title | |
| Warranty Deed | $330,000 | -- |
Mortgage History
| Date | Status | Loan Amount | Loan Type |
|---|---|---|---|
| Open | $380,000 | New Conventional | |
| Previous Owner | $304,800 | New Conventional | |
| Previous Owner | $80,000 | Unknown | |
| Previous Owner | $264,000 | New Conventional |
Property History
| Date | Event | Price | Change | Sq Ft Price |
|---|---|---|---|---|
| 09/22/2022 09/22/22 | Sold | $475,000 | +5.6% | $162 / Sq Ft |
| 08/27/2022 08/27/22 | Pending | -- | -- | -- |
| 08/25/2022 08/25/22 | For Sale | $449,950 | +18.1% | $154 / Sq Ft |
| 09/30/2019 09/30/19 | Sold | $381,000 | +0.3% | $130 / Sq Ft |
| 08/24/2019 08/24/19 | Pending | -- | -- | -- |
| 08/07/2019 08/07/19 | For Sale | $379,950 | -- | $130 / Sq Ft |
Tax History Compared to Growth
Tax History
| Year | Tax Paid | Tax Assessment Tax Assessment Total Assessment is a certain percentage of the fair market value that is determined by local assessors to be the total taxable value of land and additions on the property. | Land | Improvement |
|---|---|---|---|---|
| 2025 | $3,949 | $487,500 | $95,000 | $392,500 |
| 2024 | $3,804 | $469,600 | $90,000 | $379,600 |
| 2023 | $3,616 | $469,600 | $90,000 | $379,600 |
| 2022 | $3,251 | $401,400 | $85,000 | $316,400 |
| 2021 | $3,092 | $381,700 | $75,000 | $306,700 |
| 2020 | $3,092 | $381,700 | $75,000 | $306,700 |
| 2019 | $2,774 | $358,300 | $75,000 | $283,300 |
| 2018 | $2,774 | $342,500 | $70,000 | $272,500 |
| 2017 | $2,469 | $304,800 | $60,000 | $244,800 |
| 2016 | $2,469 | $304,800 | $60,000 | $244,800 |
| 2015 | $2,469 | $304,800 | $60,000 | $244,800 |
| 2014 | $2,469 | $304,800 | $60,000 | $244,800 |
Agents Affiliated with this Home
-
Kim Atkinson

Seller's Agent in 2022
Kim Atkinson
Shaheen Ruth Martin & Fonville
(804) 512-2481
19 in this area
122 Total Sales
-
Dianne Stanley

Seller Co-Listing Agent in 2022
Dianne Stanley
Shaheen Ruth Martin & Fonville
(804) 513-2832
21 in this area
121 Total Sales
-
Christina Bacon

Buyer's Agent in 2022
Christina Bacon
Keller Williams Realty
(804) 683-6078
6 in this area
123 Total Sales
-
Jenni Jennings

Seller's Agent in 2019
Jenni Jennings
Real Broker LLC
(804) 247-2568
3 in this area
77 Total Sales
Map
Source: Central Virginia Regional MLS
MLS Number: 1926223
APN: 8705-35-3868
- 8610 Leanne Ln
- 8308 Colmar Dr
- 8595 Leanne Ln
- 8410 Rainey Dr
- 8590 Leanne Ln
- 8238 Lansdowne Rd
- 8582 Leanne Ln
- The Aliya-Grace Plan at Shady Grove Park
- The Cambridge Plan at Shady Grove Park
- The Kings Landing Plan at Shady Grove Park
- The Charlotte Plan at Shady Grove Park
- The James Plan at Shady Grove Park
- The Creekwood Plan at Shady Grove Park
- The Powell Plan at Shady Grove Park
- The Becky Plan at Shady Grove Park
- The Wilton Plan at Shady Grove Park
- The Pennington Plan at Shady Grove Park
- The Allison Plan at Shady Grove Park
- 8105 Jenna Dr
- 6212 N Mayfield Ln
