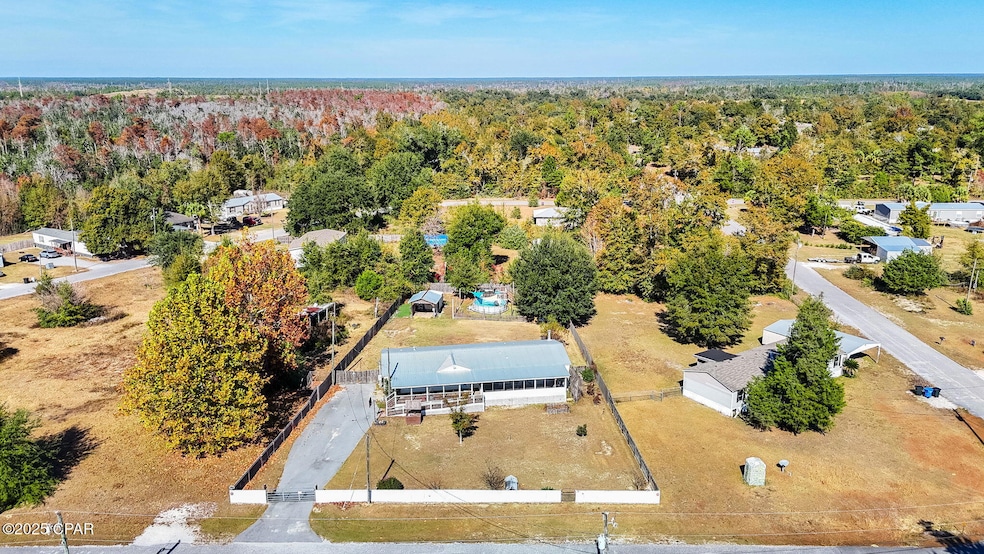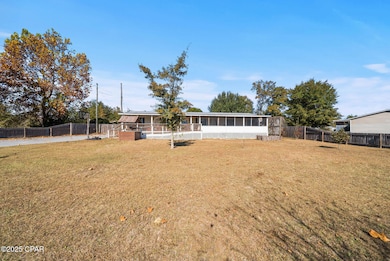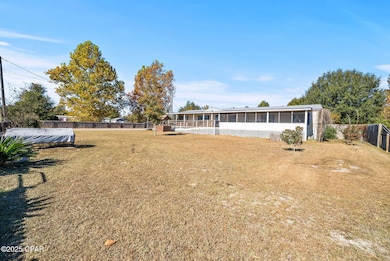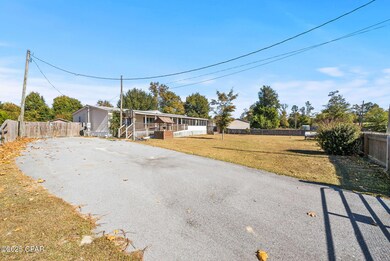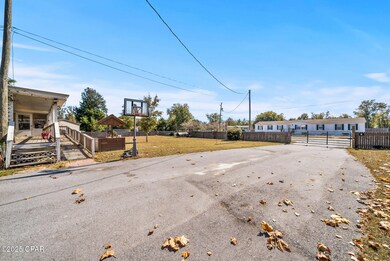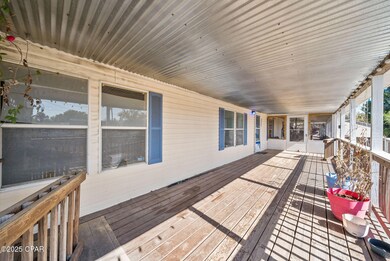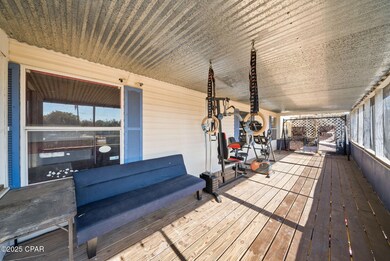8355 Angie Cir Panama City, FL 32404
Estimated payment $1,350/month
Highlights
- Above Ground Pool
- Electric Gate
- No HOA
- A. Crawford Mosley High School Rated A-
- Deck
- Porch
About This Home
Spacious and well-maintained, this 5-bedroom, 3-bath home offers room for everyone with a thoughtful layout that includes a separate living room, family room, and dining room—perfect for comfortable everyday living and entertaining.
The large front covered porch provides a welcoming entrance, with half of the porch fully screened in and a ramp for easy accessibility. The home sits on a fully fenced 0.55-acre lot featuring a solar-powered front gate with remote openers and an asphalt driveway that continues through an additional gate to the backyard.
Outdoor features include a work shed with a 10x10 covered front area, ideal for storage or hobby space, and a fenced-in above-ground pool with a deck, complete with a child safety lock gate at the top.
With multiple living spaces, generous outdoor amenities, and secure gated access, this property offers privacy, functionality, and room to grow. **All measurements and information is approximate, to be verified by buyer or buyer's agent if important.**
Property Details
Home Type
- Mobile/Manufactured
Year Built
- Built in 1999
Lot Details
- 0.55 Acre Lot
- Lot Dimensions are 120x215
- Property fronts a county road
- Fenced
- Cleared Lot
Home Design
- Vinyl Siding
Interior Spaces
- 1-Story Property
- Family Room
- Living Room
- Dining Room
- Stacked Washer and Dryer
Kitchen
- Microwave
- Plumbed For Ice Maker
Bedrooms and Bathrooms
- 5 Bedrooms
- Split Bedroom Floorplan
- 3 Full Bathrooms
Parking
- Driveway
- Electric Gate
Pool
- Above Ground Pool
- Saltwater Pool
Outdoor Features
- Deck
- Screened Patio
- Porch
Schools
- Waller Elementary School
- Merritt Brown Middle School
- Mosley High School
Utilities
- Central Air
- Heating Available
- Well
- Septic Tank
Additional Features
- Accessible Approach with Ramp
- Double Wide
Community Details
- No Home Owners Association
- Cedar Wood Estates Ph 2 Subdivision
Map
Home Values in the Area
Average Home Value in this Area
Property History
| Date | Event | Price | List to Sale | Price per Sq Ft |
|---|---|---|---|---|
| 11/23/2025 11/23/25 | For Sale | $215,000 | -- | $107 / Sq Ft |
Source: Central Panhandle Association of REALTORS®
MLS Number: 782016
- 8339 Angie Cir
- 8521 Hudson Rd
- 9323 N Hwy 231 Unit 13.51 ACRES
- 0000 Hwy 231 Hwy
- 8735 Tower Rd
- 8631 Kildee Ln
- 00 Hwy 231
- 8610 Finch Ln
- 8611 Finch Ln
- 8140 Grayling Cir
- 7925 Heron Ln
- 8000 Bluebird Ln
- 8811 Corey Place
- 8822 Corey Place
- 8832 Corey Place
- 9122 Chevy Ln
- ROANOKE Plan at Clear Lake Estates
- CABOT Plan at Clear Lake Estates
- BEAUMONT Plan at Clear Lake Estates
- 9328 Chevy Ln
- 7208 Madison Square Dr
- 5910 Nordic Dr
- 6137 Jammie Rd Unit 1
- 5832 Viking Way
- 7177 Ellie B Dr
- 5544 Mars Hl Ln
- 5536 Lexa Ln
- 6111 Edith Stephens Dr
- 6615 Kettles St
- 6570 Atkins Rd
- 4944 Conner Ln
- 6416 Slabinski Ln
- 6636 Slabinski Ln
- 6417 Bellavia Ln
- 6644 Slabinski Ln
- 4800 N Star Ave
- 5014 Merritt Brown Way
- 4806 Mccall Ln
- 5284 Emma Grace Dr
- 3610 Conwick Dr
