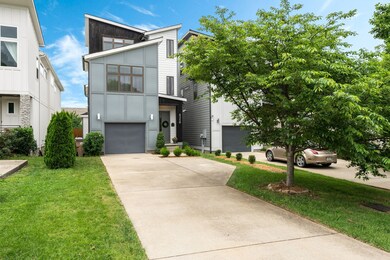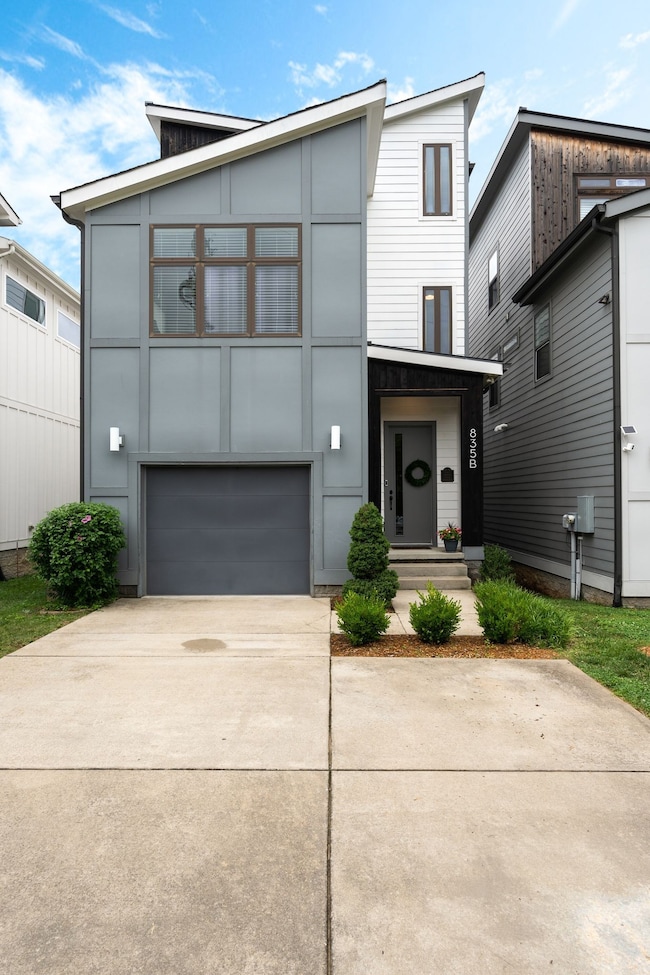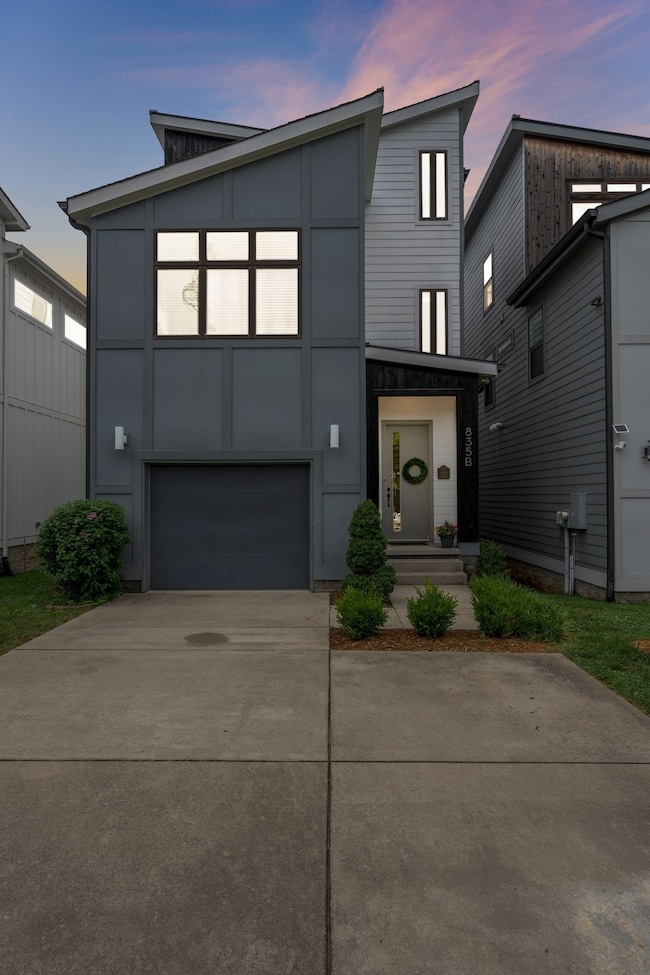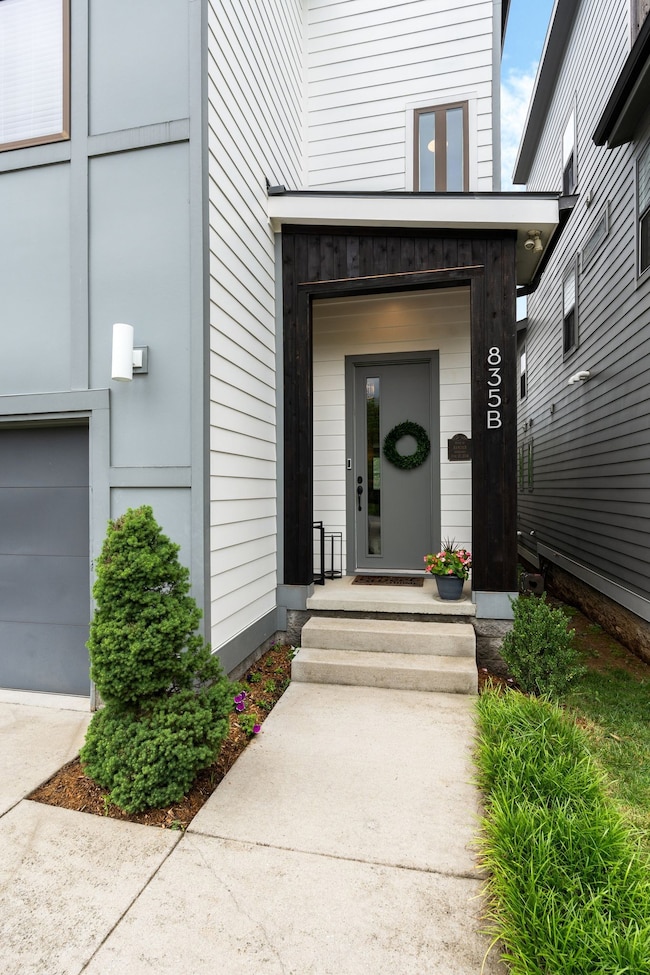
835B Dewees Ave Nashville, TN 37204
Melrose NeighborhoodEstimated payment $7,191/month
Highlights
- Deck
- No HOA
- 1 Car Attached Garage
- Contemporary Architecture
- Porch
- Walk-In Closet
About This Home
Welcome to this thoughtfully designed 4-bedroom, 3.5-bath home nestled in one of Nashville’s most walkable and vibrant neighborhoods. Take advantage of top-rated restaurants, coffee shops, grocery stores, and fitness studios just steps from your door, or take a short stroll to experience all that 12 South and Sevier Park have to offer. This Aspen Construction detached home features a functional open layout, ideal for both daily living and entertaining. The kitchen is equipped with a gas cooktop, walk-in pantry, ample countertop space, and a large island. Enjoy conveniences such as a gas fireplace, sand and finish hardwood flooring, smart thermostat and prewired for surround sound. Upstairs, the primary suite offers vaulted ceilings and a well-appointed bathroom with a freestanding tub and frameless glass shower, built in cabinetry and a water closet. The spacious third-floor includes tons of natural light with a bonus room as well as a full bath and an additional bedroom, offering flexible living space for guests or a home office. Additional features include a one-car garage and a parking pad, a built in mudroom/drop zone, walk-in laundry room, jack and jill bathroom between guest bedrooms, a fully fenced backyard for privacy, and an oversized deck perfect for outdoor enjoyment. This move in ready home blends quality finishes, modern functionality, and a prime location. Buyer/ buyers agent to verify all pertinent info including but not limited to sq. ft. & schools
Last Listed By
Pilkerton Realtors Brokerage Phone: 6159550728 License #326101 Listed on: 05/28/2025

Open House Schedule
-
Sunday, June 01, 20252:00 to 4:00 pm6/1/2025 2:00:00 PM +00:006/1/2025 4:00:00 PM +00:00Come check out this new listing Sunday June 1 from 2-4pm.Add to Calendar
Home Details
Home Type
- Single Family
Est. Annual Taxes
- $6,028
Year Built
- Built in 2018
Lot Details
- 871 Sq Ft Lot
- Lot Dimensions are 60x186
- Level Lot
Parking
- 1 Car Attached Garage
- Driveway
Home Design
- Contemporary Architecture
- Shingle Roof
Interior Spaces
- 2,734 Sq Ft Home
- Property has 3 Levels
- Ceiling Fan
- Living Room with Fireplace
- Combination Dining and Living Room
- Storage
- Crawl Space
Kitchen
- Microwave
- Dishwasher
- ENERGY STAR Qualified Appliances
- Disposal
Flooring
- Carpet
- Tile
Bedrooms and Bathrooms
- 4 Bedrooms
- Walk-In Closet
Outdoor Features
- Deck
- Porch
Schools
- Waverly-Belmont Elementary School
- John Trotwood Moore Middle School
- Hillsboro Comp High School
Utilities
- Cooling Available
- Central Heating
Community Details
- No Home Owners Association
- Melrose Subdivision
Listing and Financial Details
- Assessor Parcel Number 118021I00200CO
Map
Home Values in the Area
Average Home Value in this Area
Property History
| Date | Event | Price | Change | Sq Ft Price |
|---|---|---|---|---|
| 05/28/2025 05/28/25 | For Sale | $1,195,000 | +77.0% | $437 / Sq Ft |
| 06/02/2020 06/02/20 | Off Market | $675,000 | -- | -- |
| 05/28/2020 05/28/20 | For Sale | $218,960 | -67.6% | $80 / Sq Ft |
| 03/02/2018 03/02/18 | Sold | $675,000 | -- | $247 / Sq Ft |
Similar Homes in the area
Source: Realtracs
MLS Number: 2897373
- 839B Dewees Ave
- 843 Dewees Ave
- 827 Dewees Ave
- 801 Inverness Ave Unit B1
- 814A Horner Ave
- 816 Inverness Ave
- 945 Inverness Ave
- 2407 8th Ave S Unit 313
- 2407 8th Ave S Unit 505
- 2407 8th Ave S Unit 304
- 2407 8th Ave S Unit 507
- 2407 8th Ave S Unit 409
- 2407 8th Ave S Unit 413
- 2407 8th Ave S Unit 402
- 707 Inverness Ave
- 2809 Vaulx Ln
- 2510 Vaulx Ln
- 2606 Westwood Dr
- 2703 Biloxi Ave
- 2705 Biloxi Ave






