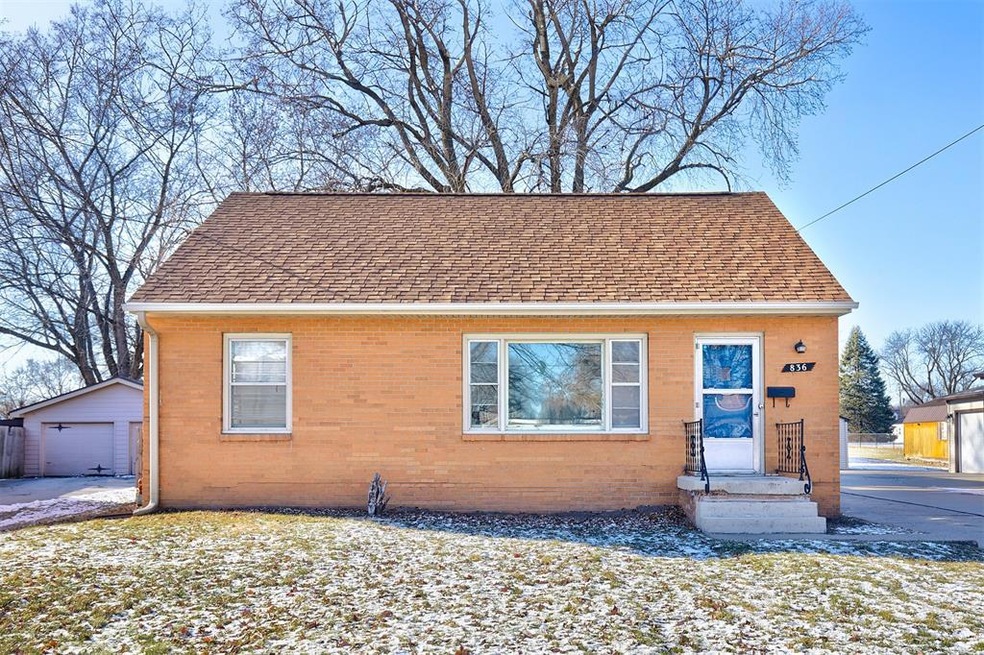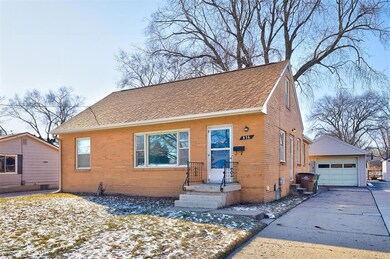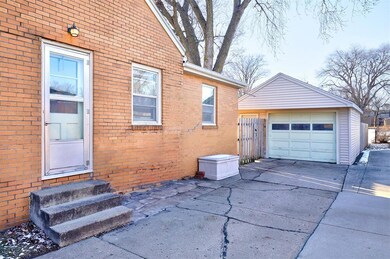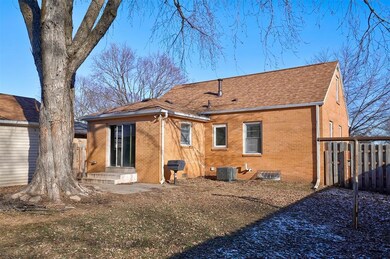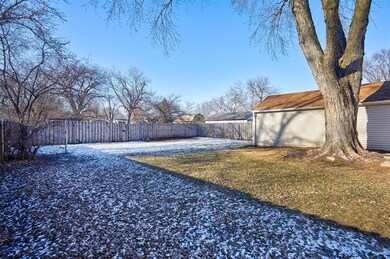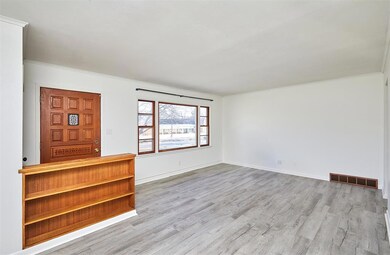
836 12th St West Des Moines, IA 50265
Highlights
- Cape Cod Architecture
- No HOA
- Forced Air Heating and Cooling System
- Valley High School Rated A
- Eat-In Kitchen
- Dining Area
About This Home
As of April 2025Perfect location! This home has much to offer. 2 bedrooms, 1 bathroom. Bathroom newly remodeled. Laminate floors. Hardwood under flooring. New AC and furnace 2022, New roof 2023., New sewer line 2017, Large lot, fenced yard. Attic offers tons of potential. Could be a 3rd bedroom, Office or Theatre room. 1 car detached garage. West DSM schools. Minutes from Downtown, Valley Junction, and I-235. Schools, Bus line, Shopping located within walking distance. Perfect investment property or just call it home! Seller has current rental certificate.
Home Details
Home Type
- Single Family
Est. Annual Taxes
- $3,510
Year Built
- Built in 1954
Lot Details
- 0.4 Acre Lot
- Lot Dimensions are 62x285
- Partially Fenced Property
- Wood Fence
- Property is zoned RS
Home Design
- Cape Cod Architecture
- Ranch Style House
- Block Foundation
- Asphalt Shingled Roof
- Wood Siding
- Cement Board or Planked
Interior Spaces
- 1,064 Sq Ft Home
- Dining Area
- Laminate Flooring
- Fire and Smoke Detector
- Unfinished Basement
Kitchen
- Eat-In Kitchen
- Stove
- Microwave
Bedrooms and Bathrooms
- 2 Main Level Bedrooms
- 1 Bathroom
Laundry
- Dryer
- Washer
Parking
- 1 Car Detached Garage
- Driveway
Utilities
- Forced Air Heating and Cooling System
- Cable TV Available
Community Details
- No Home Owners Association
Listing and Financial Details
- Assessor Parcel Number 782510202034
Ownership History
Purchase Details
Home Financials for this Owner
Home Financials are based on the most recent Mortgage that was taken out on this home.Purchase Details
Home Financials for this Owner
Home Financials are based on the most recent Mortgage that was taken out on this home.Similar Homes in West Des Moines, IA
Home Values in the Area
Average Home Value in this Area
Purchase History
| Date | Type | Sale Price | Title Company |
|---|---|---|---|
| Warranty Deed | $215,000 | None Listed On Document | |
| Legal Action Court Order | $155,000 | None Available |
Mortgage History
| Date | Status | Loan Amount | Loan Type |
|---|---|---|---|
| Open | $7,000 | New Conventional | |
| Open | $211,105 | FHA | |
| Previous Owner | $123,920 | New Conventional |
Property History
| Date | Event | Price | Change | Sq Ft Price |
|---|---|---|---|---|
| 04/25/2025 04/25/25 | Sold | $215,000 | -4.4% | $202 / Sq Ft |
| 04/07/2025 04/07/25 | Pending | -- | -- | -- |
| 02/21/2025 02/21/25 | Price Changed | $225,000 | -3.4% | $211 / Sq Ft |
| 02/02/2025 02/02/25 | Price Changed | $232,900 | -2.6% | $219 / Sq Ft |
| 01/08/2025 01/08/25 | For Sale | $239,000 | +54.3% | $225 / Sq Ft |
| 11/17/2017 11/17/17 | Sold | $154,900 | +0.3% | $146 / Sq Ft |
| 11/16/2017 11/16/17 | Pending | -- | -- | -- |
| 10/06/2017 10/06/17 | For Sale | $154,500 | -- | $145 / Sq Ft |
Tax History Compared to Growth
Tax History
| Year | Tax Paid | Tax Assessment Tax Assessment Total Assessment is a certain percentage of the fair market value that is determined by local assessors to be the total taxable value of land and additions on the property. | Land | Improvement |
|---|---|---|---|---|
| 2024 | $3,510 | $221,500 | $79,600 | $141,900 |
| 2023 | $3,604 | $221,500 | $79,600 | $141,900 |
| 2022 | $3,390 | $186,600 | $68,700 | $117,900 |
| 2021 | $3,238 | $186,600 | $68,700 | $117,900 |
| 2020 | $3,186 | $170,100 | $62,500 | $107,600 |
| 2019 | $2,984 | $170,100 | $62,500 | $107,600 |
| 2018 | $2,918 | $154,200 | $55,700 | $98,500 |
| 2017 | $2,802 | $154,200 | $55,700 | $98,500 |
| 2016 | $2,734 | $144,300 | $51,500 | $92,800 |
| 2015 | $2,734 | $144,300 | $51,500 | $92,800 |
| 2014 | $2,636 | $142,300 | $50,000 | $92,300 |
Agents Affiliated with this Home
-
Catina Gomez

Seller's Agent in 2025
Catina Gomez
Realty ONE Group Impact
(515) 238-8406
8 in this area
90 Total Sales
-
Jason Russell

Buyer's Agent in 2025
Jason Russell
Realty ONE Group Impact
(515) 201-1490
8 in this area
109 Total Sales
-
A
Seller's Agent in 2017
Amy Justiniano
Iowa Realty Ankeny
Map
Source: Des Moines Area Association of REALTORS®
MLS Number: 709855
APN: 320-00969000000
