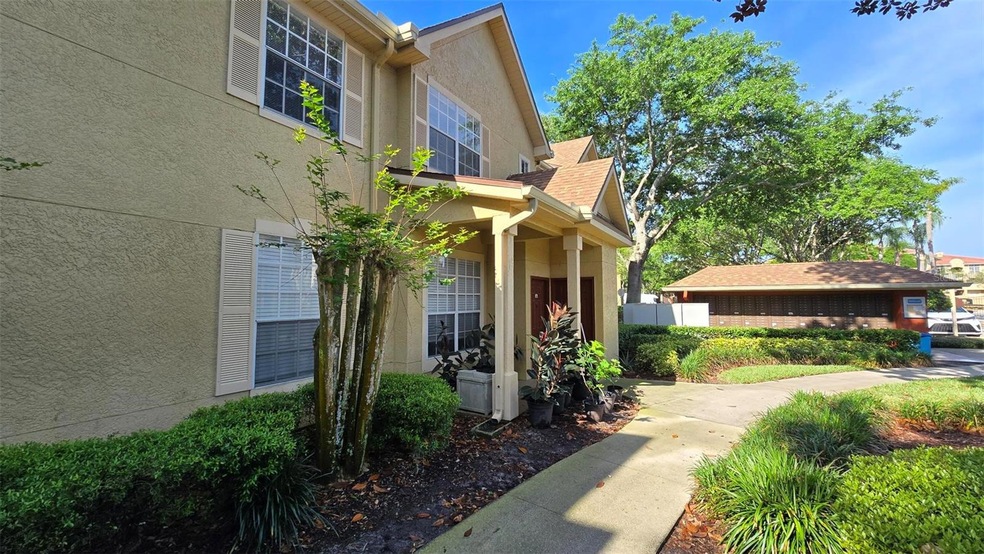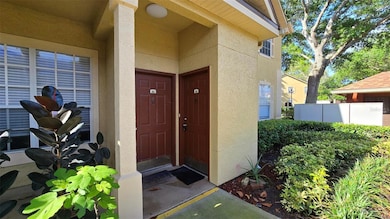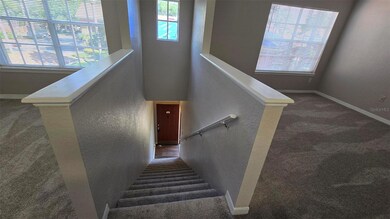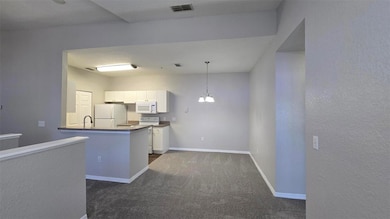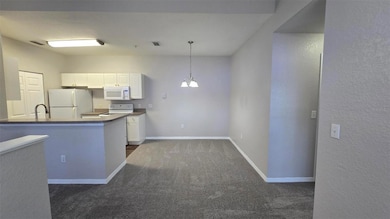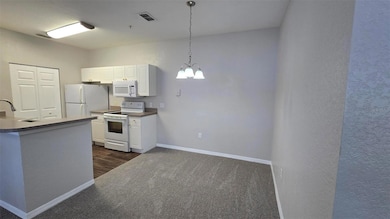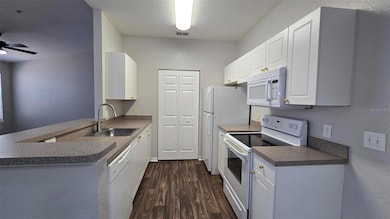836 Grand Regency Pointe Unit 203 Altamonte Springs, FL 32714
Bear Lake NeighborhoodHighlights
- Fitness Center
- Gated Community
- Clubhouse
- Lake Brantley High School Rated A-
- Open Floorplan
- Vaulted Ceiling
About This Home
This bright and open 2nd floor condo is located in Altamonte Springs gated community called Crescent Place Condos. The comfortably sized kitchen opens up for easy entertainment and includes a walk-in laundry room that can also serve as a pantry. Additionally, there is a separate dining area, a bonus den area, and a spacious living room.The split floor plan features 3 bedrooms and 2 bathrooms. The condo has been fully painted in a light neutral color and has Brand New Carpet!Crescent Place community offers a controlled-access entry, resort-style pool, fitness center, playground, car care center, tennis court, free Wi-Fi around the pool area and clubhouse, and lush landscaping!The HOA provides WATER, SEWER, VALET TRASH, PEST CONTROL, BASIC CABLE, AND INTERNET WITH SPECTRUM, which is included in your monthly SPECIAL rent of $1850!The area is known for its excellent schools and county, making the location genuinely exceptional.Pet lovers will be happy to know that pets are welcome, but it's essential to ask about the pet policies and any restrictions before applying.The HOA has specific credit and background requirements, so please ask for the detailed criteria list before applying. Credit must be above 630 and other restrictions apply.Their are two application processes, one is conducted through the HOA and the fee is $60.00 per individual or $100.00 for married couples with a marriage certificate for individuals over 18 years old (this fee is non-refundable and paid online).Once approved, you will pay the HOA a one-time Admin Fee covering your mailbox keys, amenity keys, parking decals, and visitor parking passes.It's $100 per individual or $120 for a married couple.The landlord Application has been reduced to $60.00 and is done completely online as well. Please call before applying.
Last Listed By
SKY CONSULTANTS REALTY & PROPERTY MANAGEMENT LLC Brokerage Phone: 386-801-3859 License #3347699 Listed on: 04/21/2025
Condo Details
Home Type
- Condominium
Est. Annual Taxes
- $2,978
Year Built
- Built in 2000
Lot Details
- End Unit
Interior Spaces
- 1,266 Sq Ft Home
- 1-Story Property
- Open Floorplan
- Vaulted Ceiling
- Ceiling Fan
- Blinds
- Living Room
- Dining Room
- Den
Kitchen
- Range
- Microwave
- Dishwasher
- Disposal
Flooring
- Carpet
- Linoleum
Bedrooms and Bathrooms
- 3 Bedrooms
- Split Bedroom Floorplan
- Walk-In Closet
- 2 Full Bathrooms
Laundry
- Laundry Room
- Laundry in Kitchen
- Dryer
- Washer
Home Security
Schools
- Bear Lake Elementary School
- Teague Middle School
- Lake Brantley High School
Utilities
- Central Heating and Cooling System
- Thermostat
- Electric Water Heater
- High Speed Internet
- Cable TV Available
Listing and Financial Details
- Residential Lease
- Security Deposit $1,850
- Property Available on 4/22/25
- Tenant pays for carpet cleaning fee, cleaning fee, re-key fee
- The owner pays for cable TV, grounds care, internet, pest control, sewer, trash collection, water
- 12-Month Minimum Lease Term
- $60 Application Fee
- 1 to 2-Year Minimum Lease Term
- Assessor Parcel Number 21-21-29-524-0500-2030
Community Details
Overview
- Property has a Home Owners Association
- $100 One-Time Association Dues
- First Service Residential / Alicia Rosado Association, Phone Number (407) 445-3833
- Crescent Place At Lake Lotus Condo Subdivision
- The community has rules related to no truck, recreational vehicles, or motorcycle parking, vehicle restrictions
Amenities
- Clubhouse
Recreation
- Tennis Courts
- Community Playground
- Fitness Center
- Community Pool
Pet Policy
- Pets up to 50 lbs
- Pet Size Limit
- 1 Pet Allowed
- $350 Pet Fee
- Dogs and Cats Allowed
- Breed Restrictions
Security
- Security Service
- Gated Community
- Fire and Smoke Detector
- Fire Sprinkler System
Map
Source: Stellar MLS
MLS Number: O6301855
APN: 21-21-29-524-0500-2030
- 832 Grand Regency Pointe Unit 102
- 826 Grand Regency Pointe Unit 101
- 835 Grand Regency Unit 104
- 825 Grand Regency Pointe Unit 200
- 910 Lotus Vista Dr Unit 201
- 837 Grand Regency Pointe Unit 207
- 918 Lotus Vista Dr Unit 102
- 824 Grand Regency Pointe Unit 102
- 3501 Calumet Dr
- 8836 Ava Lake Dr
- 0 Hillview Dr
- 3410 Calumet Dr
- 2902 Calumet Dr
- 2207 Calloway Dr
- 2740 Maitland Crossing Way Unit 1
- 3309 Drake Dr
- 741 Hillview Dr
- 2525 Maitland Crossing Way Unit 202
- 2717 Maitland Crossing Way Unit 207
- 2717 Maitland Crossing Way Unit 4103
