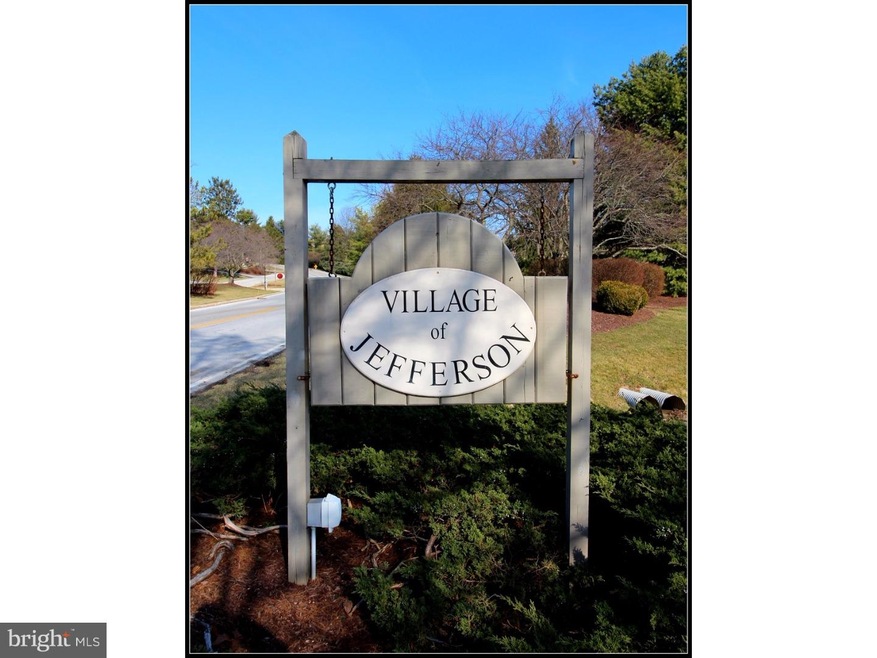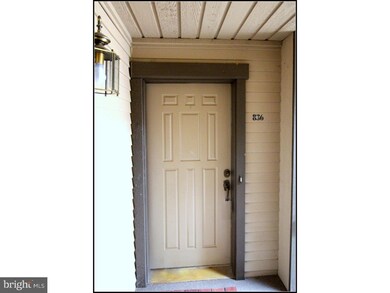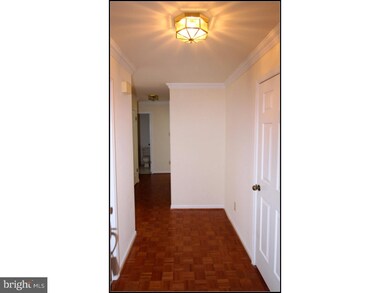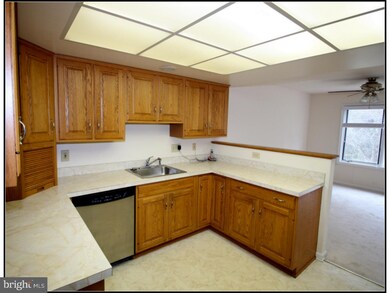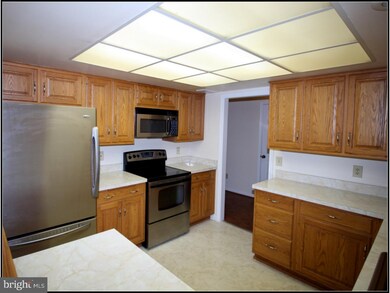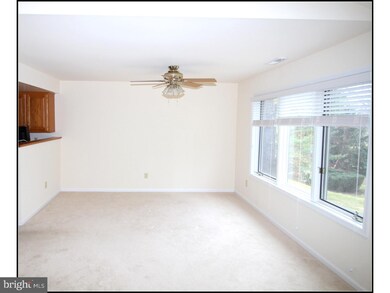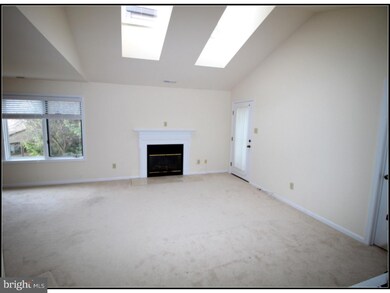
836 Jefferson Way West Chester, PA 19380
Estimated Value: $357,000 - $400,000
Highlights
- Senior Community
- Cathedral Ceiling
- 1 Fireplace
- Deck
- Wood Flooring
- Community Pool
About This Home
As of May 2016Enjoy the HERSHEY'S MILL Lifestyle in this highly desired END Unit UPPER CHALFONT home. Situated on a private wooded lot, this home boasts an elegant Foyer with parquet floors, crown molding and coat closet. Spacious Living Room with wood burning fireplace and 2 skylights. Dining Room with lighted ceiling fan and triple window, Kitchen with updated stainless appliances and light oak cabinets. Spacious Main Bedroom with Two Large Walk-in Closets, wall to wall carpet and ADJOINING BATH has a walk-in shower with tile surround, tile floor, single bowl cherry vanity and a garden window. Second Bedroom with wall to wall carpeting, large closet and PRIVATE ENTRANCE TO HALL BATH. Hall Bathroom with tub, single sink vanity. In the Hallway you will find the Laundry area with stacked Whirlpool Duet Washer and Dry (included) and storage, the Utility Closet with Trane Heat Pump installed 10/12/11 with Aprilaire Electric Air cleaner and Biofighter Air Purification System and the Bradford White 50 Gallon water heater. Newer maintenance free composite DECK with awning. This is ONE FLOOR LIVING AT IT'S BEST! Let Us Not Forget the generous sized ONE CAR DETACHED GARAGE! Jefferson Village is centrally located within walking distance of the wood shop, tennis course, pool, community center with Library and walking trails. Hershey's Mill is an active adult community with too many activities to mention. It is near everything that matters. Hospitals, parks & gardens, country Inns and Restaurants, museums and Historic buildings. Visit West Chester for shopping or attend a few classes at the University. Minutes from Malvern and the train to Philadelphia. Don't let this gem of a home slip through your fingers. Buy it today and begin living the country club lifestyle you deserve.At settlement Buyer pays one time cap fee of $1436 to Jefferson Village HOA and a one time cap fee to the Hershey's Mill Master Association of $1708.
Last Agent to Sell the Property
Springer Realty Group License #RS221483L Listed on: 10/16/2015

Townhouse Details
Home Type
- Townhome
Est. Annual Taxes
- $3,080
Year Built
- Built in 1986
Lot Details
- 1,566 Sq Ft Lot
- Property is in good condition
HOA Fees
- $479 Monthly HOA Fees
Parking
- 1 Car Detached Garage
- Garage Door Opener
- Shared Driveway
Home Design
- Pitched Roof
- Wood Siding
Interior Spaces
- 1,340 Sq Ft Home
- Property has 1 Level
- Cathedral Ceiling
- Ceiling Fan
- Skylights
- 1 Fireplace
- Living Room
- Dining Room
- Laundry on main level
Kitchen
- Self-Cleaning Oven
- Cooktop
- Built-In Microwave
- Dishwasher
- Disposal
Flooring
- Wood
- Wall to Wall Carpet
- Tile or Brick
- Vinyl
Bedrooms and Bathrooms
- 2 Bedrooms
- En-Suite Primary Bedroom
- 2 Full Bathrooms
- Walk-in Shower
Outdoor Features
- Deck
Utilities
- Forced Air Heating and Cooling System
- Back Up Electric Heat Pump System
- 200+ Amp Service
- Electric Water Heater
- Septic Tank
- Community Sewer or Septic
- Cable TV Available
Listing and Financial Details
- Tax Lot 0788
- Assessor Parcel Number 53-02 -0788
Community Details
Overview
- Senior Community
- Association fees include pool(s), common area maintenance, exterior building maintenance, lawn maintenance, snow removal, trash, water, sewer, insurance, alarm system
- $1,436 Other One-Time Fees
- Built by WOOLDRIDGE
- Hersheys Mill Subdivision, Upper Chalfont Floorplan
Recreation
- Tennis Courts
- Community Pool
Pet Policy
- Pets allowed on a case-by-case basis
Ownership History
Purchase Details
Home Financials for this Owner
Home Financials are based on the most recent Mortgage that was taken out on this home.Purchase Details
Purchase Details
Similar Homes in West Chester, PA
Home Values in the Area
Average Home Value in this Area
Purchase History
| Date | Buyer | Sale Price | Title Company |
|---|---|---|---|
| Dziak Lorraine K | $210,000 | Attorney | |
| Prysock Eugenia Adams | $190,000 | None Available | |
| Wilson William W | -- | -- |
Mortgage History
| Date | Status | Borrower | Loan Amount |
|---|---|---|---|
| Open | Dziak Lorraine K | $30,000 | |
| Open | Dziak Lorraine K | $168,000 | |
| Previous Owner | Picha Lois J | $373,500 | |
| Previous Owner | Picha Bruce J | $130,000 |
Property History
| Date | Event | Price | Change | Sq Ft Price |
|---|---|---|---|---|
| 05/10/2016 05/10/16 | Sold | $210,000 | -4.5% | $157 / Sq Ft |
| 04/08/2016 04/08/16 | Pending | -- | -- | -- |
| 02/05/2016 02/05/16 | Price Changed | $219,900 | -4.3% | $164 / Sq Ft |
| 10/16/2015 10/16/15 | For Sale | $229,900 | -- | $172 / Sq Ft |
Tax History Compared to Growth
Tax History
| Year | Tax Paid | Tax Assessment Tax Assessment Total Assessment is a certain percentage of the fair market value that is determined by local assessors to be the total taxable value of land and additions on the property. | Land | Improvement |
|---|---|---|---|---|
| 2024 | $3,542 | $123,240 | $46,980 | $76,260 |
| 2023 | $3,542 | $123,240 | $46,980 | $76,260 |
| 2022 | $3,434 | $123,240 | $46,980 | $76,260 |
| 2021 | $3,385 | $123,240 | $46,980 | $76,260 |
| 2020 | $3,362 | $123,240 | $46,980 | $76,260 |
| 2019 | $3,314 | $123,240 | $46,980 | $76,260 |
| 2018 | $3,242 | $123,240 | $46,980 | $76,260 |
| 2017 | $3,169 | $123,240 | $46,980 | $76,260 |
| 2016 | $2,766 | $123,240 | $46,980 | $76,260 |
| 2015 | $2,766 | $123,240 | $46,980 | $76,260 |
| 2014 | $2,766 | $123,240 | $46,980 | $76,260 |
Agents Affiliated with this Home
-
Pat Meehan

Seller's Agent in 2016
Pat Meehan
Springer Realty Group
(610) 574-2465
11 Total Sales
-
John Clarke

Seller Co-Listing Agent in 2016
John Clarke
EXP Realty, LLC
4 Total Sales
-
Maria Dieter

Buyer's Agent in 2016
Maria Dieter
Realty One Group Exclusive
(267) 693-3659
56 Total Sales
Map
Source: Bright MLS
MLS Number: 1003572039
APN: 53-002-0788.0000
- 871 Jefferson Way
- 798 Jefferson Way
- 37 Ashton Way
- 49 Ashton Way
- 10 Hersheys Dr
- 562 Franklin Way
- 417 Eaton Way
- 362 Devon Way
- 773 Inverness Dr
- 353 Devon Way
- 551 Franklin Way
- 1201 Foxglove Ln
- 936 Linda Vista Dr
- 747 Inverness Dr
- 491 Eaton Way
- 535 Franklin Way
- 1752 Zephyr Glen Ct
- 383 Eaton Way
- 1061 Kennett Way
- 1300 Robynwood Ln
- 836 Jefferson Way
- 837 Jefferson Way
- 838 Jefferson Way
- 835 Jefferson Way
- 845 Jefferson Way
- 844 Jefferson Way
- 927 Jefferson Way
- 834 Jefferson Way
- 926 Jefferson Way
- 833 Jefferson Way
- 847 Jefferson Way
- 846 Jefferson Way
- 832 Jefferson Way
- 928 Jefferson Way
- 925 Jefferson Way
- 831 Jefferson Way
- 840 Jefferson Way
- 830 Jefferson Way
- 825 Jefferson Way
- 929 Jefferson Way
