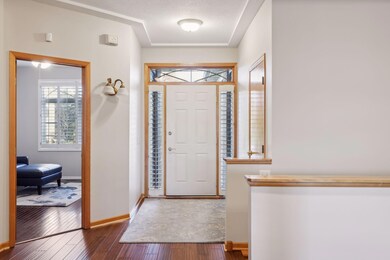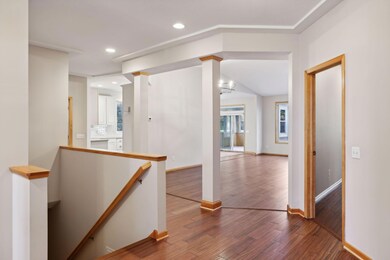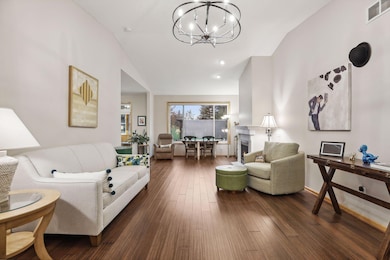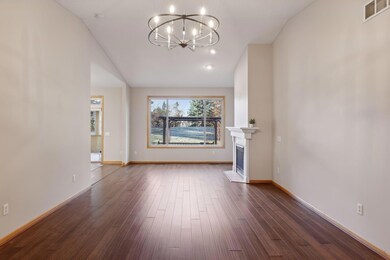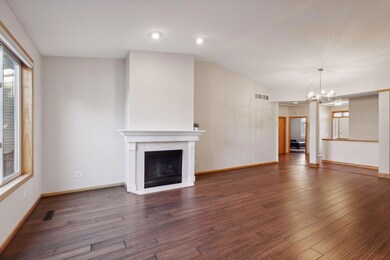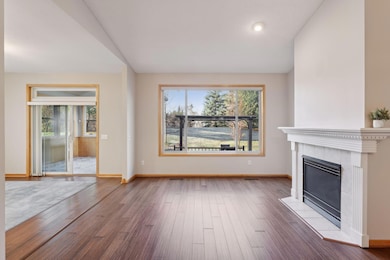
836 Monet Ct Saint Paul, MN 55120
Highlights
- Deck
- Stainless Steel Appliances
- Porch
- Mendota Elementary School Rated A
- The kitchen features windows
- 2 Car Attached Garage
About This Home
As of December 2024This exquisite 4-bedroom, 3-bath twinhome blends elegance and functionality, featuring bamboo flooring throughout the main level. Step inside to a vaulted main floor that creates an airy atmosphere, perfect for relaxation and entertaining. The spacious kitchen, a chef's delight, boasts a large island for gatherings and prep space. Don't miss the new refrigerator! The main floor owner's suite features a luxurious private full bath, complete with a rejuvenating Jacuzzi therapy shower. The walk-in closet offers a sleek California closet system for organized storage. Convenience shines with a large laundry room off the attached two car garage, with a new Warner Stelian washer and dryer for easy laundry days. The inviting lower level includes a cozy family room, two additional bedrooms, and a full bath. Ample storage areas, ensuring plenty of room for everyone. Egress windows provide natural light, making the space feel bright and welcoming. The three-season porch is a standout, equipped with a mini-split system for year-round comfort and enjoyment, whether sipping coffee in summer or curling up with a book in winter. Step outside to a charming deck that overlooks a cozy grassy area, perfect for outdoor gatherings or quiet moments in nature. With abundant storage throughout, this home seamlessly combines modern amenities with cozy comforts.
Last Agent to Sell the Property
Coldwell Banker Realty Brokerage Phone: 651-270-1667 Listed on: 11/04/2024

Townhouse Details
Home Type
- Townhome
Est. Annual Taxes
- $4,262
Year Built
- Built in 1995
HOA Fees
- $153 Monthly HOA Fees
Parking
- 2 Car Attached Garage
- Garage Door Opener
Interior Spaces
- 1-Story Property
- Entrance Foyer
- Family Room
- Living Room with Fireplace
- Washer and Dryer Hookup
Kitchen
- Range
- Microwave
- Dishwasher
- Stainless Steel Appliances
- Disposal
- The kitchen features windows
Bedrooms and Bathrooms
- 4 Bedrooms
Finished Basement
- Basement Fills Entire Space Under The House
- Sump Pump
- Basement Window Egress
Outdoor Features
- Deck
- Porch
Additional Features
- Lot Dimensions are 36x211x102x148
- Forced Air Heating and Cooling System
Community Details
- Association fees include lawn care, trash, snow removal
- Mendota Meadows Association, Phone Number (651) 452-1485
- Mendota Meadows Subdivision
Listing and Financial Details
- Assessor Parcel Number 274835001040
Ownership History
Purchase Details
Home Financials for this Owner
Home Financials are based on the most recent Mortgage that was taken out on this home.Purchase Details
Purchase Details
Purchase Details
Purchase Details
Purchase Details
Similar Homes in Saint Paul, MN
Home Values in the Area
Average Home Value in this Area
Purchase History
| Date | Type | Sale Price | Title Company |
|---|---|---|---|
| Deed | $500,000 | -- | |
| Interfamily Deed Transfer | -- | None Available | |
| Interfamily Deed Transfer | -- | None Available | |
| Warranty Deed | $353,000 | -- | |
| Warranty Deed | $338,000 | -- | |
| Warranty Deed | $194,000 | -- |
Mortgage History
| Date | Status | Loan Amount | Loan Type |
|---|---|---|---|
| Previous Owner | $220,750 | New Conventional | |
| Previous Owner | $220,325 | Future Advance Clause Open End Mortgage |
Property History
| Date | Event | Price | Change | Sq Ft Price |
|---|---|---|---|---|
| 12/05/2024 12/05/24 | Sold | $500,000 | 0.0% | $170 / Sq Ft |
| 11/25/2024 11/25/24 | Pending | -- | -- | -- |
| 11/10/2024 11/10/24 | Off Market | $500,000 | -- | -- |
| 11/07/2024 11/07/24 | For Sale | $500,000 | -- | $170 / Sq Ft |
Tax History Compared to Growth
Tax History
| Year | Tax Paid | Tax Assessment Tax Assessment Total Assessment is a certain percentage of the fair market value that is determined by local assessors to be the total taxable value of land and additions on the property. | Land | Improvement |
|---|---|---|---|---|
| 2023 | $4,262 | $458,400 | $75,900 | $382,500 |
| 2022 | $3,962 | $440,500 | $75,700 | $364,800 |
| 2021 | $3,728 | $396,400 | $65,800 | $330,600 |
| 2020 | $3,850 | $367,800 | $62,700 | $305,100 |
| 2019 | $3,785 | $366,100 | $59,700 | $306,400 |
| 2018 | $3,383 | $341,700 | $58,000 | $283,700 |
| 2017 | $3,144 | $317,000 | $55,200 | $261,800 |
| 2016 | $3,008 | $284,500 | $52,600 | $231,900 |
| 2015 | $2,986 | $272,647 | $50,444 | $222,203 |
| 2014 | -- | $260,439 | $47,682 | $212,757 |
| 2013 | -- | $232,971 | $45,579 | $187,392 |
Agents Affiliated with this Home
-
Tom Edelstein

Seller's Agent in 2024
Tom Edelstein
Coldwell Banker Burnet
(651) 695-4300
28 in this area
371 Total Sales
-
Henry Edelstein

Seller Co-Listing Agent in 2024
Henry Edelstein
Coldwell Banker Burnet
(651) 270-1667
40 in this area
429 Total Sales
-
Nicholas Walsh

Buyer's Agent in 2024
Nicholas Walsh
Keller Williams Realty Integrity
(612) 703-7750
1 in this area
64 Total Sales
Map
Source: NorthstarMLS
MLS Number: 6611700
APN: 27-48350-01-040
- 2490 Westview Terrace
- 786 Monet Ct
- 750 Mohican Ln
- 2564 Concord Way
- 2355 Apache St
- 2560 Heritage Dr Unit 122
- 777 Keokuk Ln
- 2300 Pagel Rd
- 2499 Lockwood Dr Unit 61
- 755 Keokuk Ln
- 722 Navajo Ln
- 2588 Lockwood Dr
- 809 Wagon Wheel Trail
- 2243 Apache St
- 2222 Apache St
- 1033 Beatrice St
- 2102 Theresa St
- 1077 Keefe St
- 2148 Delaware Ave
- 357 Salem Church Rd

