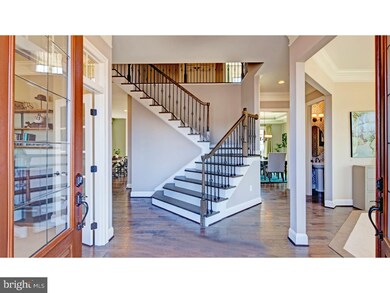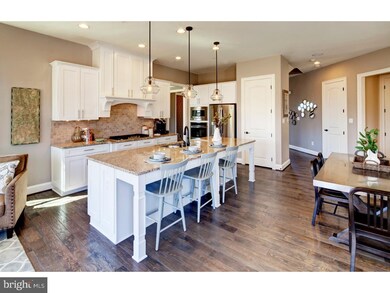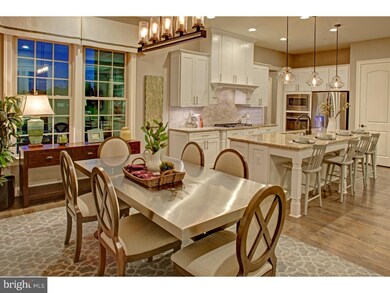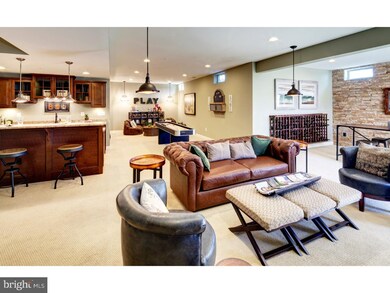
836 Stonecliffe Rd Malvern, PA 19355
Estimated Value: $1,154,000 - $1,364,000
Highlights
- Newly Remodeled
- Deck
- Wood Flooring
- Kathryn D. Markley El School Rated A
- Traditional Architecture
- Butlers Pantry
About This Home
As of November 2016Great Valley School District! Walking trails, a 70 acre lake, steps away from popular parks, future shopping and award winning restaurants. A lifestyle of luxury and convenience at Atwater is one of a kind. Enter into the 2-story foyer with a dramatic waterfall staircase. The open plan family room boasts lots of light, a cozy fireplace and 10' tall ceilings. Upstairs is the Owner's suite with walk-in closet and en suite bath, 3 additional bedrooms, a spacious hall bath with dual vanities, and a desirable second floor laundry room. See a Sales Rep for more details. Photos are representative only.
Last Agent to Sell the Property
Blair Dameron
NVR Services, Inc. Listed on: 05/16/2016
Home Details
Home Type
- Single Family
Est. Annual Taxes
- $11,611
Year Built
- Built in 2016 | Newly Remodeled
Lot Details
- 0.25 Acre Lot
- Lot Dimensions are 100x119
- Back, Front, and Side Yard
- Property is in excellent condition
HOA Fees
- $172 Monthly HOA Fees
Home Design
- Traditional Architecture
- Brick Exterior Construction
- Concrete Perimeter Foundation
Interior Spaces
- Property has 2 Levels
- Ceiling height of 9 feet or more
- Ceiling Fan
- Gas Fireplace
- Family Room
- Living Room
- Dining Room
- Basement Fills Entire Space Under The House
- Fire Sprinkler System
Kitchen
- Butlers Pantry
- Built-In Self-Cleaning Oven
- Cooktop
- Built-In Microwave
- Dishwasher
- Kitchen Island
- Disposal
Flooring
- Wood
- Wall to Wall Carpet
- Tile or Brick
Bedrooms and Bathrooms
- 4 Bedrooms
- En-Suite Primary Bedroom
- 2.5 Bathrooms
Laundry
- Laundry Room
- Laundry on upper level
Parking
- 2 Parking Spaces
- Driveway
Eco-Friendly Details
- Energy-Efficient Appliances
- Energy-Efficient Windows
- ENERGY STAR Qualified Equipment for Heating
Outdoor Features
- Deck
- Exterior Lighting
Utilities
- Central Air
- Heating System Uses Gas
- Natural Gas Water Heater
- Cable TV Available
Community Details
- $2,000 Other One-Time Fees
- Built by NVHOMES
- Atwater Subdivision, Empress Ii Floorplan
Listing and Financial Details
- Tax Lot 528
Ownership History
Purchase Details
Home Financials for this Owner
Home Financials are based on the most recent Mortgage that was taken out on this home.Purchase Details
Similar Homes in Malvern, PA
Home Values in the Area
Average Home Value in this Area
Purchase History
| Date | Buyer | Sale Price | Title Company |
|---|---|---|---|
| Kong Yukling | $753,160 | Nvr Settlement Services | |
| Nvr Inc | $550,000 | Attorney |
Property History
| Date | Event | Price | Change | Sq Ft Price |
|---|---|---|---|---|
| 11/29/2016 11/29/16 | Sold | $753,160 | +13.3% | $197 / Sq Ft |
| 06/12/2016 06/12/16 | Pending | -- | -- | -- |
| 05/16/2016 05/16/16 | For Sale | $664,990 | -- | $174 / Sq Ft |
Tax History Compared to Growth
Tax History
| Year | Tax Paid | Tax Assessment Tax Assessment Total Assessment is a certain percentage of the fair market value that is determined by local assessors to be the total taxable value of land and additions on the property. | Land | Improvement |
|---|---|---|---|---|
| 2024 | $11,611 | $405,200 | $183,740 | $221,460 |
| 2023 | $11,312 | $405,200 | $183,740 | $221,460 |
| 2022 | $11,085 | $405,200 | $183,740 | $221,460 |
| 2021 | $10,862 | $405,200 | $183,740 | $221,460 |
| 2020 | $10,683 | $405,200 | $183,740 | $221,460 |
| 2019 | $10,579 | $405,200 | $183,740 | $221,460 |
| 2018 | $10,379 | $405,200 | $183,740 | $221,460 |
| 2017 | $1,081 | $42,220 | $42,220 | $0 |
| 2016 | -- | $42,220 | $42,220 | $0 |
Agents Affiliated with this Home
-
B
Seller's Agent in 2016
Blair Dameron
NVR Services, Inc.
-
Lindsay Toran
L
Seller Co-Listing Agent in 2016
Lindsay Toran
NVR Services, Inc.
(484) 905-5400
1 Total Sale
-
Jackie Cunningham-Hill

Buyer's Agent in 2016
Jackie Cunningham-Hill
BHHS Fox & Roach
(610) 996-2693
59 Total Sales
Map
Source: Bright MLS
MLS Number: 1002443816
APN: 42-002-0225.0000
- 718 Quarry Point Rd
- 514 Sapphire Dr
- 522 Cliff Ln
- 502 Sapphire Dr
- 203 Quarry Point Rd
- 206 Quarry Point Rd
- 500 Quarry Point Rd
- 146 Lotus Ln
- 147 Lotus Ln
- 142 Spring Oak Dr
- 2190 Yellow Springs Rd
- 131 Spring Oak Dr
- 2 Saw Grass Ln
- 409 Hartnup St
- 4064 Howell Rd
- 7 Alroy Rd Unit HOMESITE 4
- 5 Alroy Rd Unit HOMESITE 3
- 404 Hartnup St Unit HOMESITE 129
- 402 Hartnup St Unit HOMESITE 128
- 405 Hartnup St Unit HOMESITE 145
- 836 Stonecliffe Rd
- 834 Stonecliffe Rd
- 608 Stonecliffe Rd
- 20 Quarry Point Rd
- 10 Quarry Point Rd
- 2 Quarry Point Rd
- 1 Quarry Point Rd
- 425 Quarry Point Rd
- 841 Stonecliffe Rd
- 843 Stonecliffe Rd
- 206 Wales Ln
- 208 Wales Ln
- 204 Wales Ln
- 837 Stonecliffe Rd
- 1000 Stonecliffe Rd
- 610 Stonecliffe Rd
- 839 Stonecliffe Rd
- 202 Wales Ln
- 835 Stonecliffe Rd
- 845 Stonecliffe Rd






