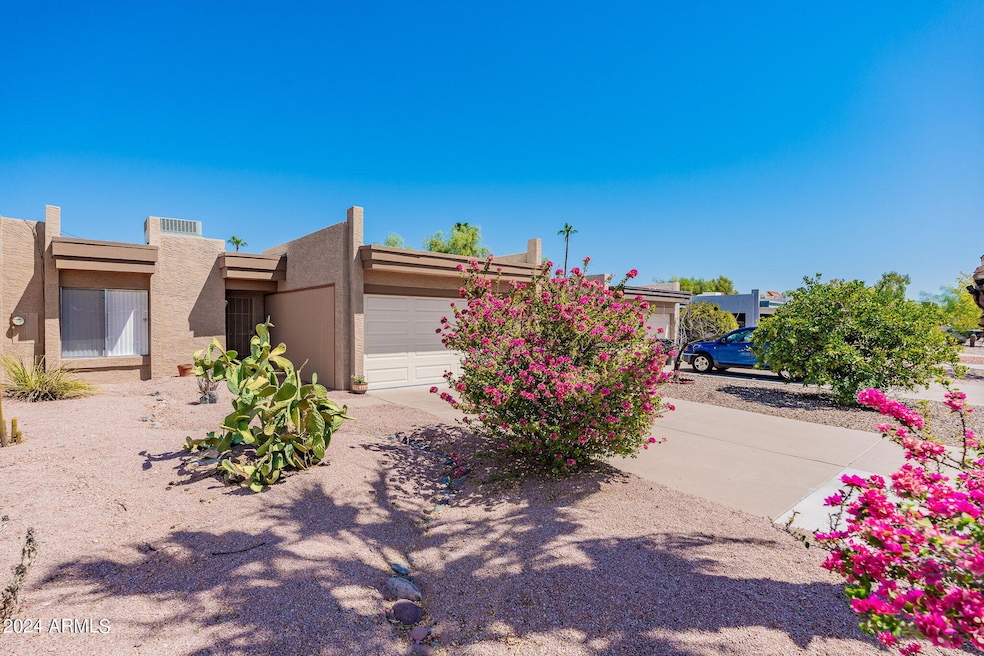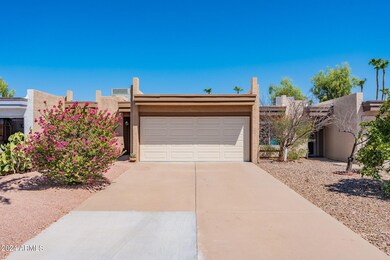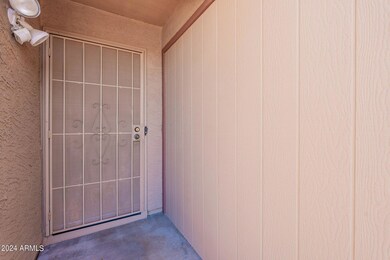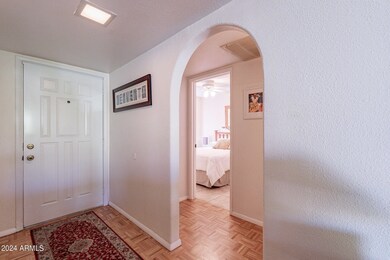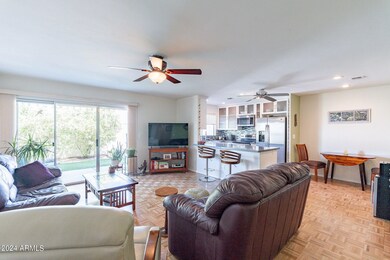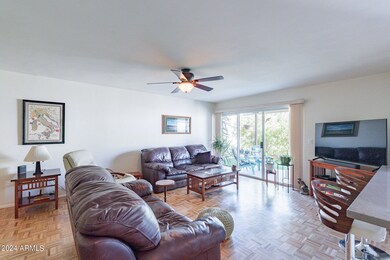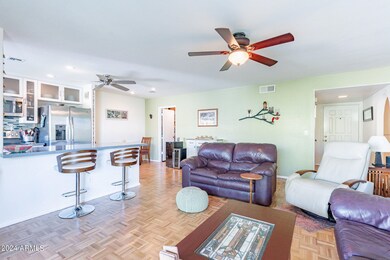
836 W Rice Dr Tempe, AZ 85283
West Tempe NeighborhoodHighlights
- Wood Flooring
- Covered patio or porch
- Eat-In Kitchen
- Heated Community Pool
- 2 Car Direct Access Garage
- No Interior Steps
About This Home
As of December 2024Single level townhome w/ 2 car garage in Tempe! This delightful home offers the perfect blend of convenience & comfort, ideally situated just minutes from airport, Downtown Phoenix & Arizona State University. Very low HOA & Property Taxes. Functional open & airy layout. Greatroom seamlessly flows to updated kitchen that features sleek quartz countertops, farmhouse sink, stainless steel appliances, double ovens & stylish cabinets w/ pull out shelves. Hard surface floors throughout including white oak wood floors. Primary bedroom w/ french doors to the backyard. Indoor laundry w/ cabinets & shelving for an ''extended pantry''. The backyard is private & ideal for morning coffee unwinding in the evening. It includes artificial grass, lush landscaping & raised bed for small garden. Washer, Dryer & Fridge Included! Large Storage room in garage as well. HVAC was updated 3 years ago & water heater updated in 2023. 3 community pools, 2 heated Oct - April. Separate RV Storage available for $150/year
Last Agent to Sell the Property
Realty ONE Group License #BR514168000 Listed on: 09/06/2024
Townhouse Details
Home Type
- Townhome
Est. Annual Taxes
- $873
Year Built
- Built in 1983
Lot Details
- 3,602 Sq Ft Lot
- Desert faces the front of the property
- Two or More Common Walls
- Block Wall Fence
- Artificial Turf
- Front and Back Yard Sprinklers
- Sprinklers on Timer
HOA Fees
- $64 Monthly HOA Fees
Parking
- 2 Car Direct Access Garage
- Garage Door Opener
Home Design
- Wood Frame Construction
- Built-Up Roof
- Stucco
Interior Spaces
- 988 Sq Ft Home
- 1-Story Property
- Ceiling Fan
- Washer and Dryer Hookup
Kitchen
- Eat-In Kitchen
- Breakfast Bar
- Built-In Microwave
Flooring
- Wood
- Tile
Bedrooms and Bathrooms
- 2 Bedrooms
- Primary Bathroom is a Full Bathroom
- 1 Bathroom
Accessible Home Design
- No Interior Steps
- Hard or Low Nap Flooring
Schools
- Wood Elementary School
- FEES College Preparatory Middle School
- Marcos De Niza High School
Utilities
- Cooling System Updated in 2021
- Central Air
- Heating Available
- High Speed Internet
- Cable TV Available
Additional Features
- Covered patio or porch
- Property is near a bus stop
Listing and Financial Details
- Tax Lot 5
- Assessor Parcel Number 301-04-122
Community Details
Overview
- Association fees include ground maintenance
- Real Manage Association, Phone Number (972) 380-3500
- Pepperwood Townhomes Unit 1 Subdivision
Recreation
- Heated Community Pool
- Community Spa
Ownership History
Purchase Details
Home Financials for this Owner
Home Financials are based on the most recent Mortgage that was taken out on this home.Purchase Details
Home Financials for this Owner
Home Financials are based on the most recent Mortgage that was taken out on this home.Purchase Details
Home Financials for this Owner
Home Financials are based on the most recent Mortgage that was taken out on this home.Purchase Details
Home Financials for this Owner
Home Financials are based on the most recent Mortgage that was taken out on this home.Purchase Details
Home Financials for this Owner
Home Financials are based on the most recent Mortgage that was taken out on this home.Similar Homes in Tempe, AZ
Home Values in the Area
Average Home Value in this Area
Purchase History
| Date | Type | Sale Price | Title Company |
|---|---|---|---|
| Warranty Deed | $368,000 | Pioneer Title Agency | |
| Warranty Deed | $368,000 | Pioneer Title Agency | |
| Warranty Deed | -- | Century Title Agency Inc | |
| Warranty Deed | $88,000 | Security Title Agency | |
| Interfamily Deed Transfer | -- | Fidelity Title | |
| Warranty Deed | $69,500 | Fidelity Title |
Mortgage History
| Date | Status | Loan Amount | Loan Type |
|---|---|---|---|
| Open | $380,144 | VA | |
| Closed | $380,144 | VA | |
| Previous Owner | $113,500 | New Conventional | |
| Previous Owner | $142,500 | Unknown | |
| Previous Owner | $117,500 | Unknown | |
| Previous Owner | $97,000 | No Value Available | |
| Previous Owner | $86,938 | FHA | |
| Previous Owner | $38,000 | New Conventional |
Property History
| Date | Event | Price | Change | Sq Ft Price |
|---|---|---|---|---|
| 12/04/2024 12/04/24 | Sold | $368,000 | 0.0% | $372 / Sq Ft |
| 10/14/2024 10/14/24 | Price Changed | $368,000 | 0.0% | $372 / Sq Ft |
| 10/14/2024 10/14/24 | For Sale | $368,000 | -2.6% | $372 / Sq Ft |
| 10/08/2024 10/08/24 | Off Market | $378,000 | -- | -- |
| 09/26/2024 09/26/24 | Price Changed | $378,000 | -1.8% | $383 / Sq Ft |
| 09/06/2024 09/06/24 | For Sale | $385,000 | -- | $390 / Sq Ft |
Tax History Compared to Growth
Tax History
| Year | Tax Paid | Tax Assessment Tax Assessment Total Assessment is a certain percentage of the fair market value that is determined by local assessors to be the total taxable value of land and additions on the property. | Land | Improvement |
|---|---|---|---|---|
| 2025 | $884 | $9,125 | -- | -- |
| 2024 | $873 | $8,690 | -- | -- |
| 2023 | $873 | $21,620 | $4,320 | $17,300 |
| 2022 | $834 | $16,450 | $3,290 | $13,160 |
| 2021 | $850 | $15,130 | $3,020 | $12,110 |
| 2020 | $822 | $13,720 | $2,740 | $10,980 |
| 2019 | $806 | $11,800 | $2,360 | $9,440 |
| 2018 | $784 | $11,020 | $2,200 | $8,820 |
| 2017 | $760 | $10,160 | $2,030 | $8,130 |
| 2016 | $756 | $8,960 | $1,790 | $7,170 |
| 2015 | $731 | $7,410 | $1,480 | $5,930 |
Agents Affiliated with this Home
-
K
Seller's Agent in 2024
Kimberly Anderson
Realty One Group
-
K
Seller Co-Listing Agent in 2024
Kristi Reckard
Realty One Group
-
H
Buyer's Agent in 2024
Herb Anaya
Anaya Realty
Map
Source: Arizona Regional Multiple Listing Service (ARMLS)
MLS Number: 6753783
APN: 301-04-122
- 849 W Duke Dr
- 747 W Rice Dr
- 560 W Duke Dr
- 632 W Fordham Dr
- 530 W Harvard Dr
- 1119 W Ellis Dr
- 1118 W Tulane Dr
- 1222 W Baseline Rd Unit 128
- 1222 W Baseline Rd Unit 113
- 1222 W Baseline Rd Unit 163
- 1222 W Baseline Rd Unit 114
- 400 W Baseline Rd Unit 329
- 400 W Baseline Rd Unit 201
- 400 W Baseline Rd Unit 29
- 400 W Baseline Rd Unit 48
- 400 W Baseline Rd Unit 300
- 400 W Baseline Rd Unit 69
- 400 W Baseline Rd Unit 244
- 400 W Baseline Rd Unit 124
- 400 W Baseline Rd Unit 126
