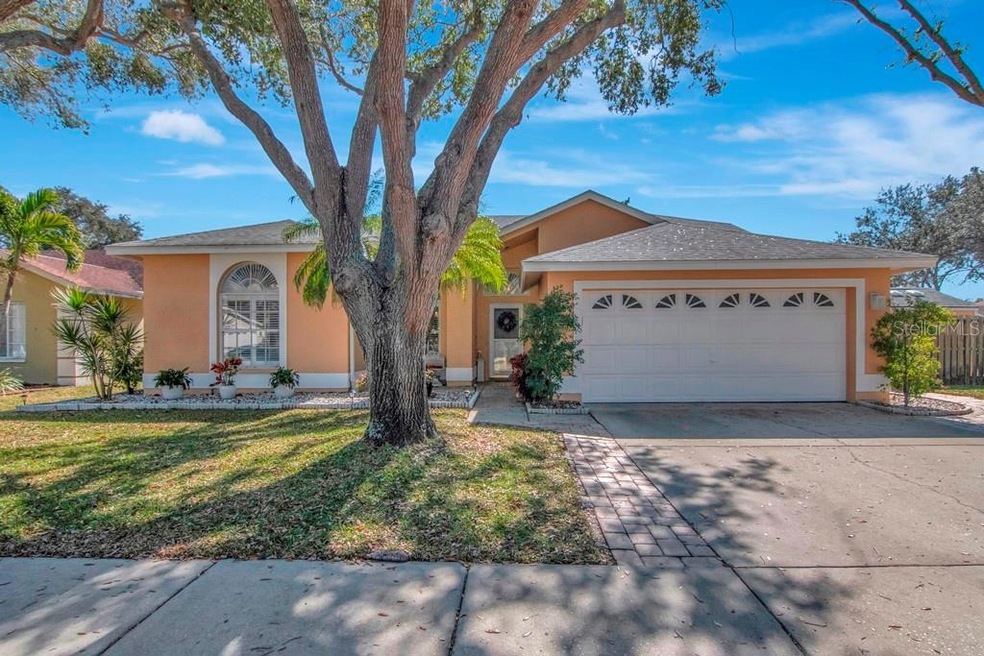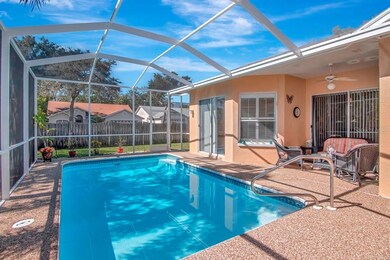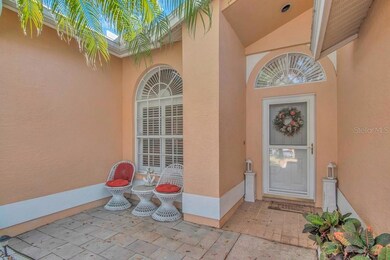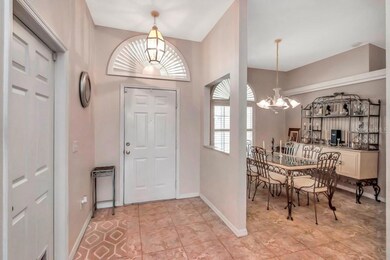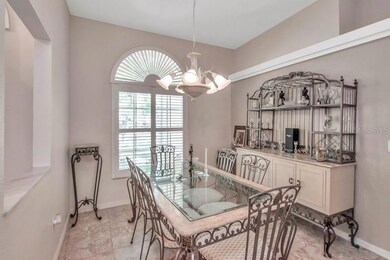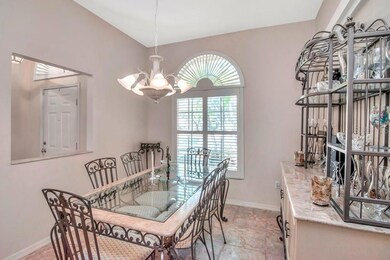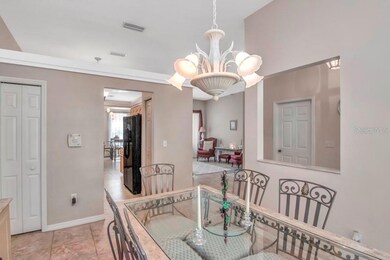
8360 Wrens Way Pass Largo, FL 33773
Ulmerton NeighborhoodEstimated Value: $596,000 - $619,000
Highlights
- Oak Trees
- Screened Pool
- Family Room with Fireplace
- Walsingham Elementary School Rated 9+
- Contemporary Architecture
- Corner Lot
About This Home
As of February 2022Wrens Way is a small, quiet, deed restricted neighborhood consisting of only 42 homes in the "Heart" of Pinellas county in an area where flood insurance is not required. This is a 4 Bedroom,3 Bath, 2 Car Garage Pool home that is nicely situated on an interior, corner lot of the community. This home has beautiful curb appeal with mature oaks and a front paver patio area to enjoy your morning coffee. The 10 foot ceilings are sure to attract your attention as you enter the front door. In the kitchen you will experience the natural light from a perfectly positioned skylight as well as wood cabinets and corian counter tops. This home has a formal living room and separate family room with a wood burning fireplace situated in the corner. The master bedroom in this split plan home features a huge walk-in closet, a smaller closet, plantation shutters and sliders leading out to the pool. There are also sliders in the family room and living room that lead out to the screen enclosed pool area. All four bedrooms boast ceiling fans, planter shelves and plantation shutters. The three bathrooms are elegantly and tastefully updated. The third bathroom has a separate door next to it that also leads to the pool. The 12' x 22' HEATED POOL has a new pebble deck and screen enclosure. Need more garage storage space? No problem! On the side of the house is a fenced in 8' x 10' shed. The roof is 12 years old and the air conditioner is just over 6 years old. Please see property disclosures regarding efflorescence.
Home Details
Home Type
- Single Family
Est. Annual Taxes
- $2,805
Year Built
- Built in 1993
Lot Details
- 7,527 Sq Ft Lot
- Lot Dimensions are 76x100
- North Facing Home
- Wood Fence
- Mature Landscaping
- Corner Lot
- Irrigation
- Oak Trees
HOA Fees
- $15 Monthly HOA Fees
Parking
- 2 Car Attached Garage
- Garage Door Opener
- Driveway
Home Design
- Contemporary Architecture
- Slab Foundation
- Shingle Roof
- Block Exterior
- Stucco
Interior Spaces
- 2,164 Sq Ft Home
- High Ceiling
- Ceiling Fan
- Skylights
- Wood Burning Fireplace
- Shutters
- Blinds
- Sliding Doors
- Family Room with Fireplace
- Living Room
- Formal Dining Room
- Inside Utility
- Hurricane or Storm Shutters
Kitchen
- Breakfast Bar
- Dinette
- Walk-In Pantry
- Range
- Microwave
- Dishwasher
- Granite Countertops
- Solid Wood Cabinet
- Disposal
Flooring
- Laminate
- Tile
Bedrooms and Bathrooms
- 4 Bedrooms
- Split Bedroom Floorplan
- Walk-In Closet
- 3 Full Bathrooms
- Dual Sinks
- Bathtub with Shower
- Shower Only
Laundry
- Laundry Room
- Dryer
- Washer
Pool
- Screened Pool
- Heated In Ground Pool
- Gunite Pool
- Fence Around Pool
- Auto Pool Cleaner
Outdoor Features
- Covered patio or porch
- Shed
- Rain Gutters
Schools
- Walsingham Elementary School
- Osceola Middle School
- Pinellas Park High School
Utilities
- Central Heating and Cooling System
- Vented Exhaust Fan
- Underground Utilities
- High Speed Internet
- Cable TV Available
Community Details
- Association fees include escrow reserves fund
- Debbie Fulton Association, Phone Number (727) 439-0677
- Wrens Way Subdivision
- The community has rules related to deed restrictions, no truck, recreational vehicles, or motorcycle parking
Listing and Financial Details
- Visit Down Payment Resource Website
- Tax Lot 36
- Assessor Parcel Number 12-30-15-99135-000-0360
Ownership History
Purchase Details
Home Financials for this Owner
Home Financials are based on the most recent Mortgage that was taken out on this home.Purchase Details
Purchase Details
Purchase Details
Purchase Details
Home Financials for this Owner
Home Financials are based on the most recent Mortgage that was taken out on this home.Similar Homes in the area
Home Values in the Area
Average Home Value in this Area
Purchase History
| Date | Buyer | Sale Price | Title Company |
|---|---|---|---|
| Shaw Lars W | $600,000 | Homestead Title | |
| Helme Nancy L | -- | None Available | |
| Helme Thomas | $355,000 | Alday Donalson Title Agencie | |
| Atwood James R | -- | -- | |
| Atwood James R | $36,000 | -- |
Mortgage History
| Date | Status | Borrower | Loan Amount |
|---|---|---|---|
| Open | Shaw Lars W | $210,000 | |
| Previous Owner | Atwood James R | $250,000 | |
| Previous Owner | Atwood James R | $60,000 |
Property History
| Date | Event | Price | Change | Sq Ft Price |
|---|---|---|---|---|
| 02/28/2022 02/28/22 | Sold | $600,000 | +17.6% | $277 / Sq Ft |
| 02/12/2022 02/12/22 | Pending | -- | -- | -- |
| 02/11/2022 02/11/22 | For Sale | $510,000 | -- | $236 / Sq Ft |
Tax History Compared to Growth
Tax History
| Year | Tax Paid | Tax Assessment Tax Assessment Total Assessment is a certain percentage of the fair market value that is determined by local assessors to be the total taxable value of land and additions on the property. | Land | Improvement |
|---|---|---|---|---|
| 2024 | $8,805 | $516,935 | $178,064 | $338,871 |
| 2023 | $8,805 | $507,721 | $193,229 | $314,492 |
| 2022 | $2,826 | $196,214 | $0 | $0 |
| 2021 | $2,805 | $188,216 | $0 | $0 |
| 2020 | $2,796 | $185,617 | $0 | $0 |
| 2019 | $2,737 | $181,444 | $0 | $0 |
| 2018 | $2,705 | $178,061 | $0 | $0 |
| 2017 | $2,672 | $174,399 | $0 | $0 |
| 2016 | $2,597 | $170,812 | $0 | $0 |
| 2015 | $2,635 | $169,625 | $0 | $0 |
| 2014 | $2,609 | $168,279 | $0 | $0 |
Agents Affiliated with this Home
-
Brian Axley LLC

Seller's Agent in 2022
Brian Axley LLC
CENTURY 21 RE CHAMPIONS
(727) 439-2784
6 in this area
39 Total Sales
-
Peter Arner

Buyer's Agent in 2022
Peter Arner
COMPASS FLORIDA LLC
(646) 298-4962
1 in this area
139 Total Sales
Map
Source: Stellar MLS
MLS Number: U8151829
APN: 12-30-15-99135-000-0360
- 12417 84th Way
- 8500 Ulmerton Rd Unit 340
- 8500 Ulmerton Rd Unit 128
- 8500 Ulmerton Rd Unit 131
- 8128 Candlewoode Dr
- 12172 Wild Acres Rd
- 0 Ulmerton Rd Unit MFRTB8383148
- 9015 130th Ave N
- 13032 Cumberland Dr
- 12170 Lake Allen Dr
- 12597 Cumberland Dr
- 13122 Cumberland Dr
- 0 122nd Ave Unit MFRTB8368264
- 13310 Thoroughbred Loop
- 7949 Ulmerton Rd
- 8221 118th Ave Unit 6
- 3106 Whispering Dr S
- 12478 93rd Way
- 8796 Christie Dr
- 8850 Christie Dr
- 8360 Wrens Way Pass
- 8356 Wrens Way Pass
- 8393 Wrens Way
- 8352 Wrens Way Pass
- 8390 Wrens Way
- 8386 Wrens Way
- 8397 Wrens Way
- 8394 Wrens Way
- 8355 Wrens Way Pass
- 8382 Wrens Way
- 8348 Wrens Way Pass
- 8351 Wrens Way Pass
- 8398 Wrens Way
- 8378 Wrens Way
- 8347 Wrens Way Pass
- 8358 Wrens Way
- 8344 Wrens Way Pass
- 8354 Wrens Way
- 8374 Wrens Way
- 8350 Wrens Way
