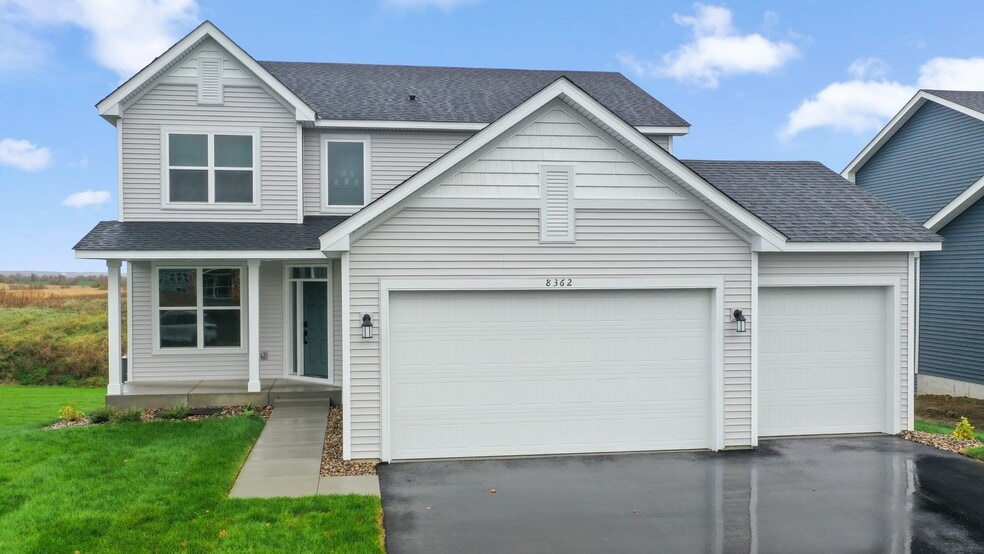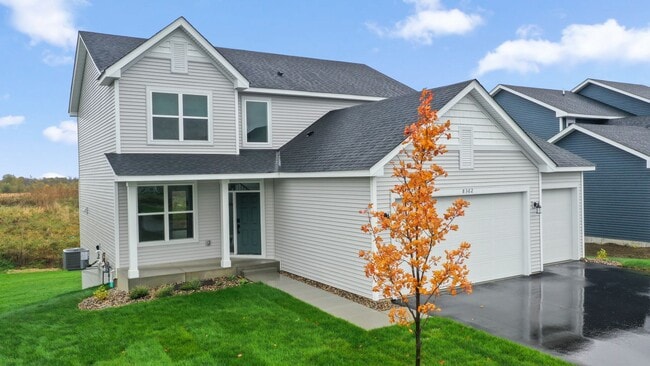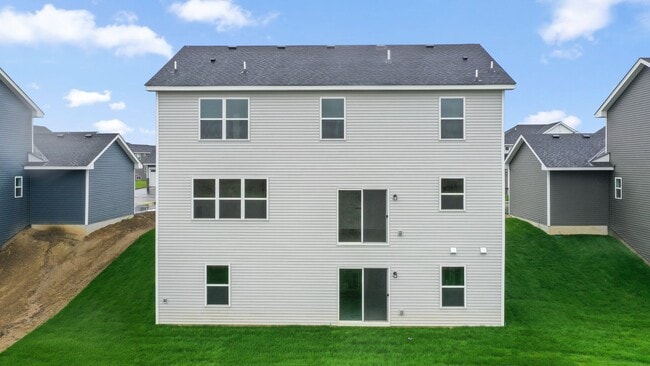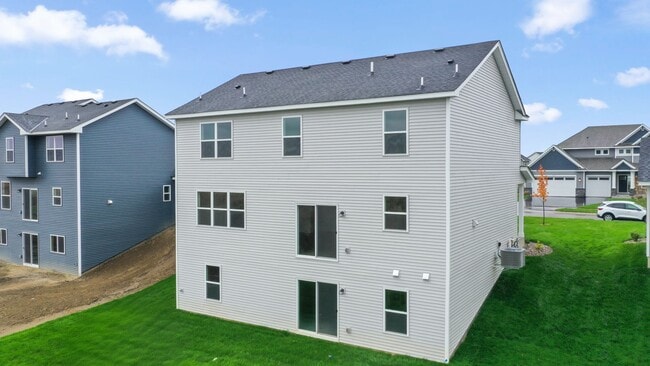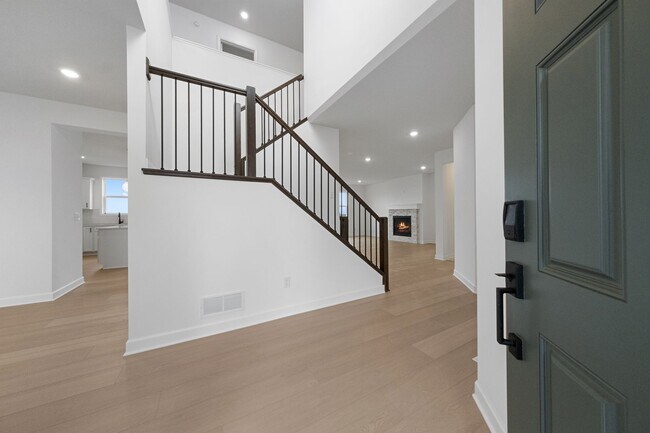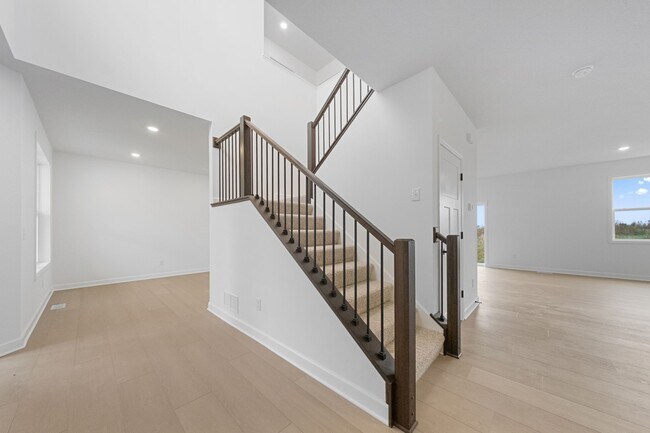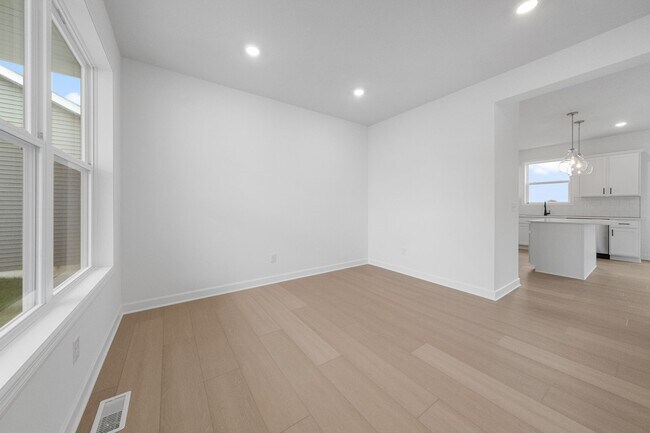
NEW CONSTRUCTION
AVAILABLE
Verified badge confirms data from builder
8362 Lander Ave NE Otsego, MN 55330
Hunter Hills - Discovery CollectionEstimated payment $3,353/month
Total Views
1,991
4
Beds
2.5
Baths
2,439
Sq Ft
$219
Price per Sq Ft
Highlights
- New Construction
- Breakfast Area or Nook
- Dining Room
- Rogers Middle School Rated 9+
About This Home
This new two-story home features an elegant double-height foyer leading to a formal dining room and a modern open design among the Great Room, breakfast nook and kitchen. Upstairs are three secondary bedrooms and a lavish owner’s suite.
Sales Office
Hours
| Monday - Tuesday | Appointment Only |
| Wednesday - Sunday |
11:00 AM - 6:00 PM
|
Office Address
8016 Lander Ave NE
Otsego, MN 55330
Home Details
Home Type
- Single Family
Parking
- 3 Car Garage
Taxes
- Special Tax
Home Design
- New Construction
Interior Spaces
- 2-Story Property
- Dining Room
- Breakfast Area or Nook
- Basement
Bedrooms and Bathrooms
- 4 Bedrooms
Map
Other Move In Ready Homes in Hunter Hills - Discovery Collection
About the Builder
Since 1954, Lennar has built over one million new homes for families across America. They build in some of the nation’s most popular cities, and their communities cater to all lifestyles and family dynamics, whether you are a first-time or move-up buyer, multigenerational family, or Active Adult.
Nearby Homes
- 8338 Lander Ave NE
- 8363 Lander Ave NE
- Hunter Hills - Discovery Collection
- Hunter Hills - Venture Collection
- Prairie Pointe - Tradition
- 7996 Marquette Ct NE
- Prairie Pointe - Express Premier
- 8006 Marquette Ave NE
- 7924 Marquette Ave NE
- 7948 Marquette Ct NE
- Prairie Pointe - Express Select
- 8018 Marquette Ave NE
- Prairie Crossing
- Prairie Crossing - The Reserve Collection
- 7157 Large Ave NE
- Prairie Crossing - The Estates Collection
- 7180 Lannon Ave NE
- Northwater - Express Premier
- 12018 71st St NE
- 11506 Lakewood Dr NE
