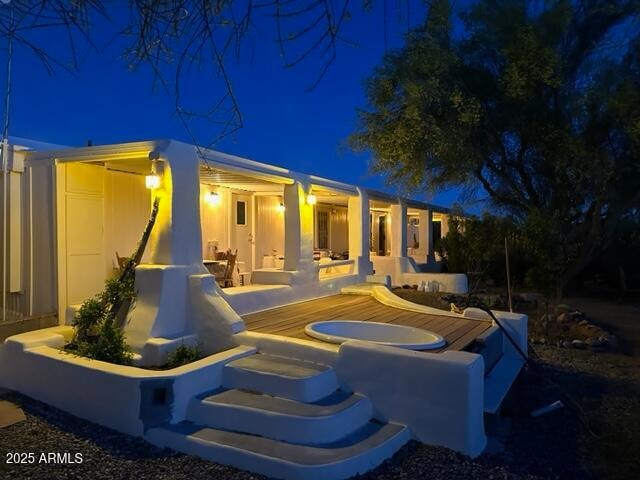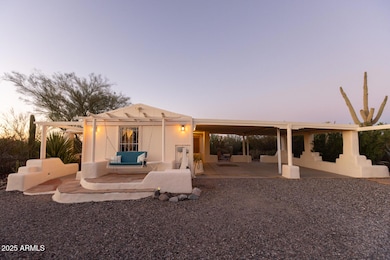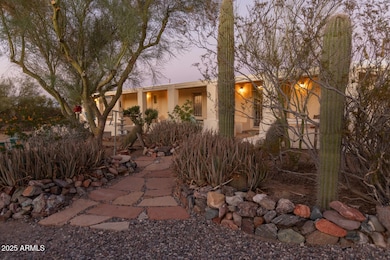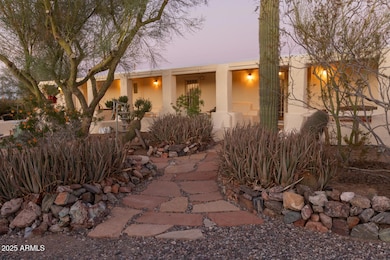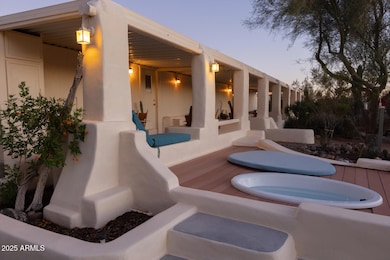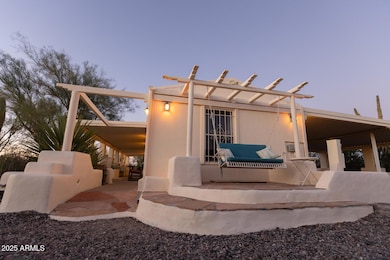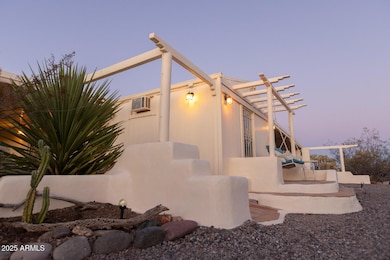8362 N Dead Mans Gulch Rd Florence, AZ 85132
Estimated payment $1,884/month
Highlights
- Horses Allowed On Property
- Vaulted Ceiling
- Covered Patio or Porch
- Above Ground Spa
- No HOA
- Circular Driveway
About This Home
Escape from the traffic, crowds, and city lights! Imagine arriving home at this custom-designed, gated, affixed manufactured home, nestled in a peaceful, natural desert setting. Drive down the 150 ft circular driveway and park in one of three carports or the spacious garage. On the west side of the home, an 80 ft covered veranda features many areas for relaxing and entertaining your friends. A wonderful pergola swing is on the south side, perfect for watching the stars. At the end of the west veranda is a sun deck with a sunken soaking tub for relaxing in the moonlight. Come inside and be welcomed by the vaulted open plan kitchen, dining and living space. The kitchen features newly renovated cabinets, stainless steel fridge and oven, along with ample counter areas.
Property Details
Home Type
- Mobile/Manufactured
Est. Annual Taxes
- $473
Year Built
- Built in 1984
Lot Details
- 2.56 Acre Lot
- Desert faces the front and back of the property
- Wire Fence
- Misting System
- Sprinklers on Timer
Parking
- 1 Car Garage
- 1 Open Parking Space
- 3 Carport Spaces
- Oversized Parking
- Garage Door Opener
- Circular Driveway
Home Design
- Wood Frame Construction
- Foam Roof
- Wood Siding
Interior Spaces
- 1,162 Sq Ft Home
- 1-Story Property
- Vaulted Ceiling
- Ceiling Fan
Kitchen
- Kitchen Updated in 2022
- ENERGY STAR Qualified Appliances
- Laminate Countertops
Bedrooms and Bathrooms
- 2 Bedrooms
- Primary Bathroom is a Full Bathroom
- 2 Bathrooms
- Soaking Tub
Outdoor Features
- Above Ground Spa
- Covered Patio or Porch
- Outdoor Storage
Schools
- Florence K-8 Elementary And Middle School
- Florence High School
Utilities
- Cooling System Mounted To A Wall/Window
- Central Air
- Heating Available
- Wiring Updated in 2021
- Septic Tank
- High Speed Internet
Additional Features
- Grab Bar In Bathroom
- Horses Allowed On Property
Community Details
- No Home Owners Association
- Association fees include no fees
- Built by Cele
- S34 T5s R10e Subdivision, Cele Floorplan
Listing and Financial Details
- Assessor Parcel Number 206-22-020-A
Map
Home Values in the Area
Average Home Value in this Area
Property History
| Date | Event | Price | List to Sale | Price per Sq Ft | Prior Sale |
|---|---|---|---|---|---|
| 10/20/2025 10/20/25 | For Sale | $350,000 | +332.1% | $301 / Sq Ft | |
| 06/30/2015 06/30/15 | Sold | $81,000 | -17.3% | $68 / Sq Ft | View Prior Sale |
| 06/11/2015 06/11/15 | Pending | -- | -- | -- | |
| 06/01/2015 06/01/15 | Price Changed | $97,900 | -2.0% | $82 / Sq Ft | |
| 04/27/2015 04/27/15 | For Sale | $99,900 | -- | $83 / Sq Ft |
Source: Arizona Regional Multiple Listing Service (ARMLS)
MLS Number: 6936174
- 23437 E Cactus Forest Rd
- 8861 N Sayonara Trail --
- TBD N Sayonara Trail
- 7949 N Cita Ln
- 7865 N Cita Ln
- E E Cactus Forest Rd
- 2 Cactus Forest Rd
- 1.25 E Tbd-Cactus Forest & N Reed Rd Unit 3
- 0 E Sahara Dr Unit 6667666
- 22695 E Cactus Forest Rd
- 9220 N Diffin Rd
- - E Day Spring Ln
- - E Day Spring Ln Unit 20614010V
- 22737 E Turbo Dr
- 9016 N Leisure Ln
- 0 E Cactus Forest Rd Unit 6889665
- 0 E Bartlett Rd Unit 6889923
- 22495 E Pinebrooke Ln
- 9557 N Highway 79 --
- 8236 W Campanella Way
- 24215 E Logan Blvd
- 1501 S Highway 79
- 401 E Stewart St
- 574 S Park St Unit A
- 1126 S Mulberry St
- 282 S Oak St
- 220 W 9th St Unit 411A
- 215 E Palo Verde Ln
- 3602 N Wisconsin Ave
- 210 E Mesa Dr
- 709 Mohave Way
- 3611 N Michigan Ave
- 3713 N Iowa Ave
- 3912 N Indiana Ave
- 3492 N Astoria Dr
- 5655 W Admiral Way
- 6544 W Sonoma Way
- 3440 N Spyglass Dr
- 6652 W Sonoma Way
- 2993 N Princeton Dr
