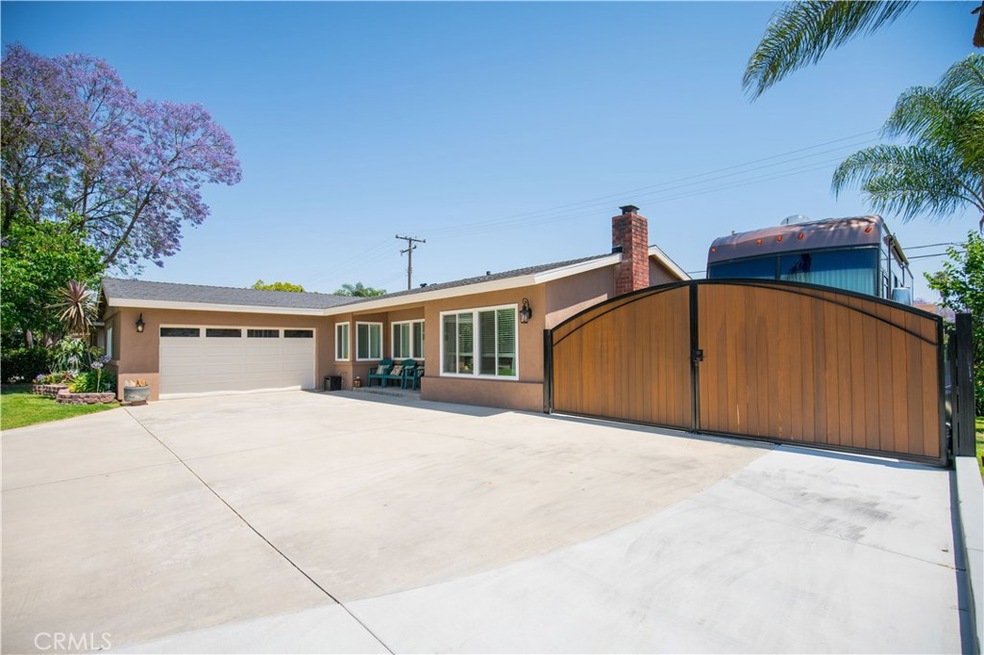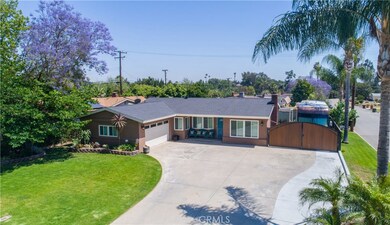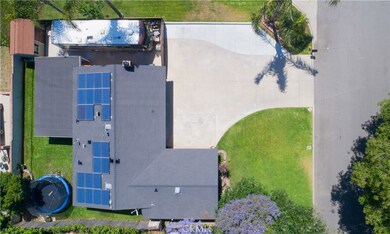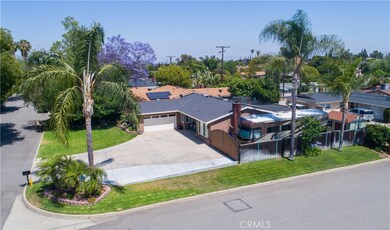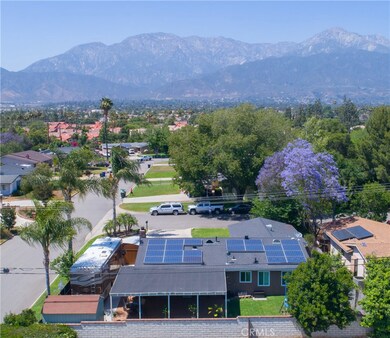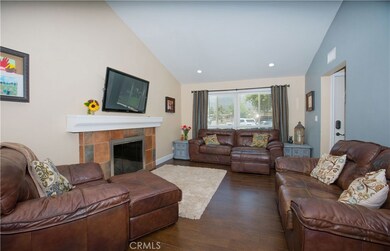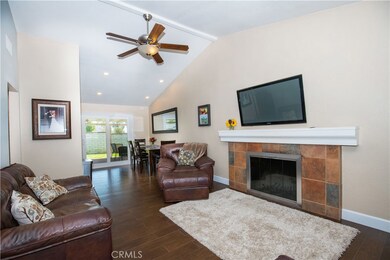
8363 Via Airosa Rancho Cucamonga, CA 91730
Red Hill NeighborhoodHighlights
- Golf Course Community
- RV Access or Parking
- Updated Kitchen
- Alta Loma High Rated A
- Solar Power System
- Mountain View
About This Home
As of January 2024Welcome to Red Hill, a highly sought after country club community in Rancho Cucamonga. This home is move in ready and offers countless upgrades. With 4 bedrooms, two full baths, and an indoor laundry room, it is a must see. Upon entry you are greeted by the cozy living room which is open to the dining room and conveniently flows into the galley kitchen. The kitchen has been tastefully upgraded with new cupboards, granite counters, recessed lighting, pull out shelves, and new appliances. The laundry room has recently been remodeled to incorporate hung cabinetry and additional storage space. Both bathrooms have tiled shower/tubs and floors. In addition the home has been completely upgraded with energy efficiency in mind. Solar panels have been installed, a brand new heating and air system complete with new ducting and installation, new windows and doors throughout the home, a tankless water heater, water softening system and appliances have been installed. This corner property boasts an oversized front yard with gorgeous views of the mountains, greens lawns, RV parking with FULL HOOKUPS, and drought friendly plants. There isn’t a surface in this home that hasn’t been updated. Come see for yourself, a property in this neighborhood and in this condition will not last very long.
Home Details
Home Type
- Single Family
Est. Annual Taxes
- $5,941
Year Built
- Built in 1955
Lot Details
- 7,600 Sq Ft Lot
- Sprinklers on Timer
Parking
- 2 Car Attached Garage
- Parking Available
- RV Access or Parking
Home Design
- Partial Copper Plumbing
Interior Spaces
- 1,251 Sq Ft Home
- 1-Story Property
- Chair Railings
- Crown Molding
- Ceiling Fan
- Recessed Lighting
- Wood Burning Fireplace
- Double Pane Windows
- Storage
- Mountain Views
Kitchen
- Galley Kitchen
- Updated Kitchen
- Gas Oven
- Gas Cooktop
- Microwave
- ENERGY STAR Qualified Appliances
- Granite Countertops
- Disposal
Flooring
- Carpet
- Tile
Bedrooms and Bathrooms
- 4 Main Level Bedrooms
- Remodeled Bathroom
- 2 Full Bathrooms
- Bathtub with Shower
Laundry
- Laundry Room
- Washer and Gas Dryer Hookup
Schools
- Valle Vista Elementary School
- Alta Loma Middle School
- Alta Loma High School
Utilities
- Central Heating and Cooling System
- Tankless Water Heater
- Cable TV Available
Additional Features
- Solar Power System
- Suburban Location
Listing and Financial Details
- Tax Lot 40
- Tax Tract Number 4548
- Assessor Parcel Number 0207353180000
Community Details
Overview
- No Home Owners Association
Recreation
- Golf Course Community
Ownership History
Purchase Details
Home Financials for this Owner
Home Financials are based on the most recent Mortgage that was taken out on this home.Purchase Details
Home Financials for this Owner
Home Financials are based on the most recent Mortgage that was taken out on this home.Purchase Details
Home Financials for this Owner
Home Financials are based on the most recent Mortgage that was taken out on this home.Purchase Details
Home Financials for this Owner
Home Financials are based on the most recent Mortgage that was taken out on this home.Purchase Details
Home Financials for this Owner
Home Financials are based on the most recent Mortgage that was taken out on this home.Purchase Details
Home Financials for this Owner
Home Financials are based on the most recent Mortgage that was taken out on this home.Purchase Details
Home Financials for this Owner
Home Financials are based on the most recent Mortgage that was taken out on this home.Map
Similar Homes in the area
Home Values in the Area
Average Home Value in this Area
Purchase History
| Date | Type | Sale Price | Title Company |
|---|---|---|---|
| Grant Deed | $715,000 | Equity Title | |
| Grant Deed | $491,000 | Fidelity National Title Com | |
| Grant Deed | $210,000 | Ticor Title | |
| Interfamily Deed Transfer | -- | North American Title | |
| Interfamily Deed Transfer | -- | Fidelity Nationaltitle Co | |
| Grant Deed | $155,000 | First American Title Ins Co | |
| Quit Claim Deed | -- | Fidelity National Title |
Mortgage History
| Date | Status | Loan Amount | Loan Type |
|---|---|---|---|
| Open | $679,250 | New Conventional | |
| Previous Owner | $459,500 | New Conventional | |
| Previous Owner | $458,500 | New Conventional | |
| Previous Owner | $453,100 | New Conventional | |
| Previous Owner | $389,000 | New Conventional | |
| Previous Owner | $261,600 | New Conventional | |
| Previous Owner | $204,676 | FHA | |
| Previous Owner | $79,494 | Unknown | |
| Previous Owner | $77,516 | Unknown | |
| Previous Owner | $42,039 | Unknown | |
| Previous Owner | $324,000 | Unknown | |
| Previous Owner | $240,500 | Unknown | |
| Previous Owner | $152,882 | FHA | |
| Previous Owner | $153,004 | FHA | |
| Previous Owner | $36,000 | Stand Alone Second | |
| Previous Owner | $153,970 | FHA | |
| Previous Owner | $53,050 | No Value Available |
Property History
| Date | Event | Price | Change | Sq Ft Price |
|---|---|---|---|---|
| 01/31/2024 01/31/24 | Sold | $715,000 | +5.9% | $572 / Sq Ft |
| 12/17/2023 12/17/23 | Pending | -- | -- | -- |
| 12/15/2023 12/15/23 | For Sale | $675,000 | -5.6% | $540 / Sq Ft |
| 12/15/2023 12/15/23 | Off Market | $715,000 | -- | -- |
| 12/14/2023 12/14/23 | Off Market | $715,000 | -- | -- |
| 12/14/2023 12/14/23 | For Sale | $675,000 | -5.6% | $540 / Sq Ft |
| 12/13/2023 12/13/23 | Off Market | $715,000 | -- | -- |
| 12/05/2023 12/05/23 | For Sale | $675,000 | +37.5% | $540 / Sq Ft |
| 07/19/2018 07/19/18 | Sold | $491,000 | +0.4% | $392 / Sq Ft |
| 06/19/2018 06/19/18 | Pending | -- | -- | -- |
| 06/12/2018 06/12/18 | For Sale | $489,000 | +132.9% | $391 / Sq Ft |
| 04/16/2012 04/16/12 | Sold | $210,000 | 0.0% | $168 / Sq Ft |
| 03/05/2012 03/05/12 | Pending | -- | -- | -- |
| 01/25/2012 01/25/12 | Off Market | $210,000 | -- | -- |
| 01/18/2012 01/18/12 | For Sale | $225,000 | -- | $180 / Sq Ft |
Tax History
| Year | Tax Paid | Tax Assessment Tax Assessment Total Assessment is a certain percentage of the fair market value that is determined by local assessors to be the total taxable value of land and additions on the property. | Land | Improvement |
|---|---|---|---|---|
| 2024 | $5,941 | $536,980 | $185,919 | $351,061 |
| 2023 | $5,812 | $526,451 | $182,274 | $344,177 |
| 2022 | $5,720 | $516,128 | $178,700 | $337,428 |
| 2021 | $5,719 | $506,008 | $175,196 | $330,812 |
| 2020 | $5,556 | $500,820 | $173,400 | $327,420 |
| 2019 | $5,529 | $491,000 | $170,000 | $321,000 |
| 2018 | $3,604 | $321,237 | $112,599 | $208,638 |
| 2017 | $7,696 | $314,938 | $110,391 | $204,547 |
| 2016 | $7,624 | $308,762 | $108,226 | $200,536 |
| 2015 | $7,597 | $304,124 | $106,600 | $197,524 |
| 2014 | $3,360 | $298,167 | $104,512 | $193,655 |
Source: California Regional Multiple Listing Service (CRMLS)
MLS Number: CV18140404
APN: 0207-353-18
- 7586 Cerrito Rojo Dr
- 7563 Alta Cuesta Dr
- 1526 Cole Ln
- 1444 Upland Hills Dr N Unit 226
- 8535 La Vine St
- 8641 La Grande St
- 1314 N North Hills Dr
- 8672 La Grande St
- 1268 Upland Hills Dr S
- 1461 E 14th St
- 7822 Alta Cuesta Dr
- 1244 Winged Foot Dr Unit 24
- 7759 Calle Bresca
- 1432 Felicita Ct
- 1347 Cole Ln
- 1303 Swan Loop S
- 1333 Grove Ave
- 6880 Topaz St
- 1327 Grove Ave
- 8784 Lurline St
