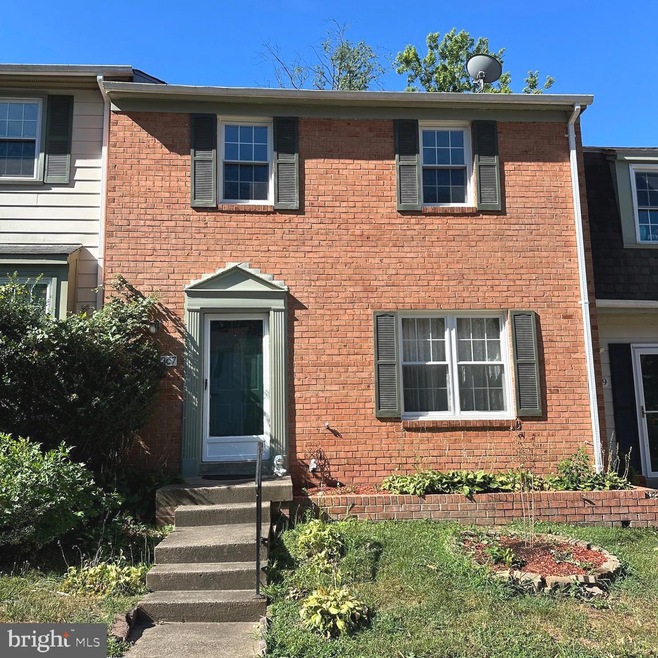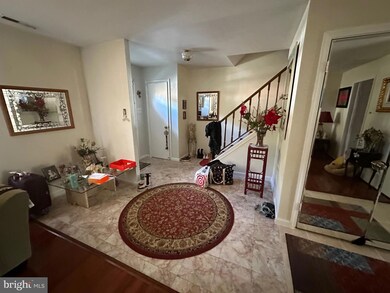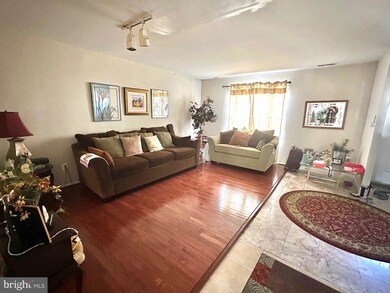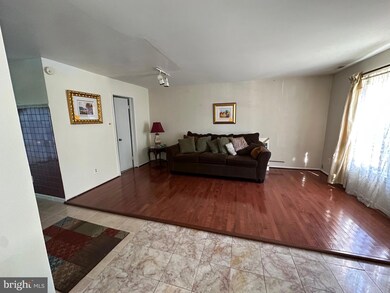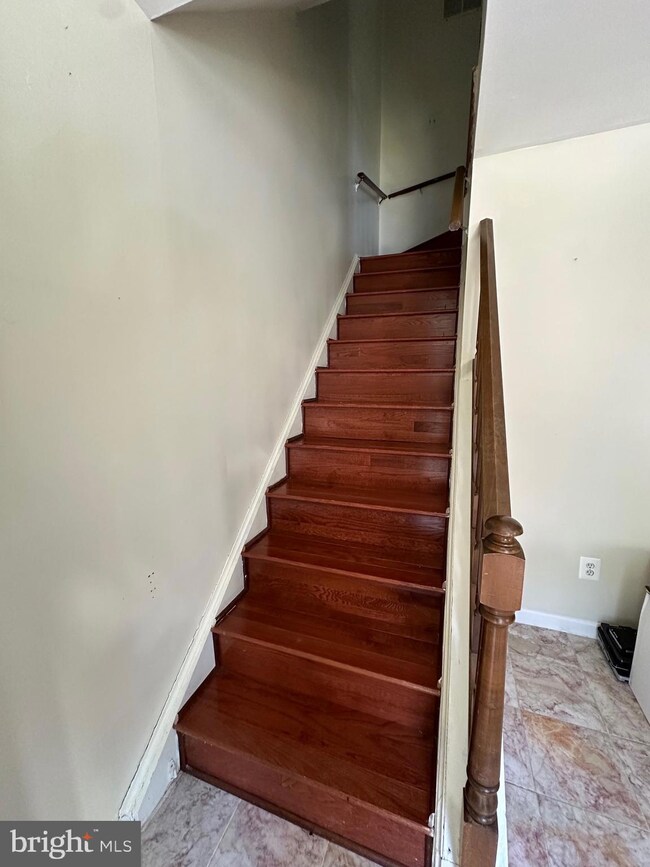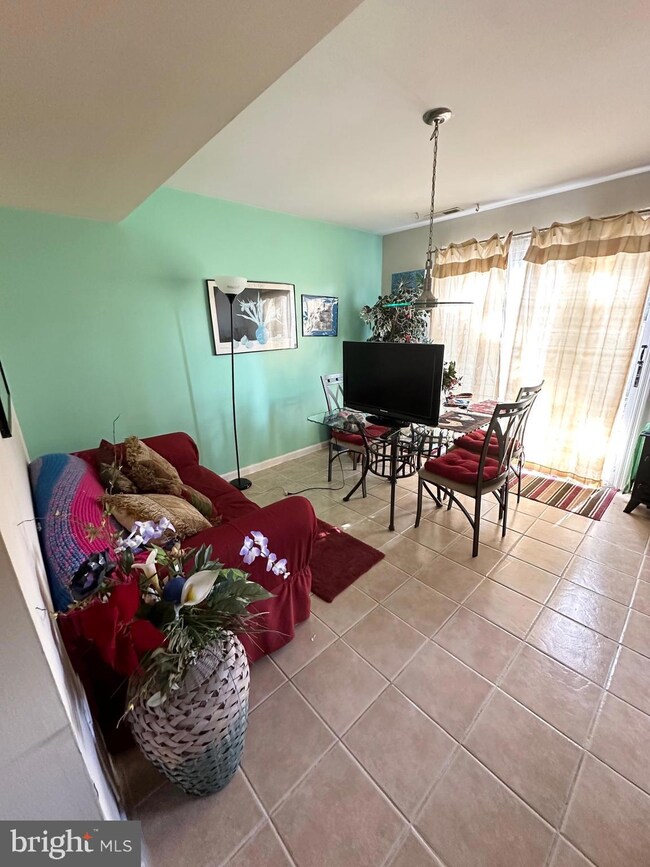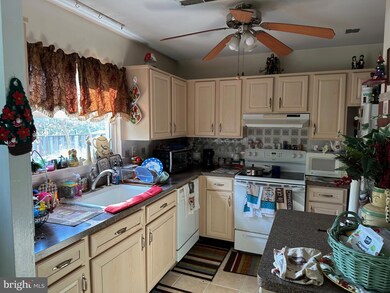
8367 Stationhouse Ct Lorton, VA 22079
Highlights
- Colonial Architecture
- Backs to Trees or Woods
- Patio
- Island Creek Elementary School Rated A-
- Community Pool
- Shed
About This Home
As of February 2025Welcome to this delightful townhome located in the heart of Lorton, VA. This property features a newer roof (replaced 8 years ago) and recently updated windows (within the last 10 years), ensuring peace of mind for years to come.
As you step inside, you'll be greeted by beautiful hardwood floors that flow through the living room and up the stairs, creating a warm and inviting atmosphere. The kitchen is spacious with stylish tile flooring, ready to be personalized to your taste.
This home offers 3 comfortable bedrooms and 1.5 baths. The full bathroom boasts dual sink areas, providing ample space for morning routines.
While the property needs a little TLC, it's an excellent opportunity for investors or first-time home buyers eager to build some sweat equity. The prime location adds to its appeal, with easy access to Interstate 95, Fort Belvoir, and an array of shopping options including Wegmans and Springfield Town Center.
Last Agent to Sell the Property
Samson Properties License #0225211014 Listed on: 07/14/2024

Townhouse Details
Home Type
- Townhome
Est. Annual Taxes
- $4,811
Year Built
- Built in 1978
Lot Details
- 1,452 Sq Ft Lot
- Property is Fully Fenced
- Backs to Trees or Woods
- Property is in average condition
HOA Fees
- $140 Monthly HOA Fees
Home Design
- Colonial Architecture
- Brick Exterior Construction
- Slab Foundation
- Aluminum Siding
Interior Spaces
- 1,320 Sq Ft Home
- Property has 2 Levels
- Sliding Doors
Kitchen
- Electric Oven or Range
- Dishwasher
Bedrooms and Bathrooms
- 3 Bedrooms
Laundry
- Laundry on main level
- Stacked Washer and Dryer
Home Security
Parking
- Assigned parking located at #69
- Parking Lot
- 2 Assigned Parking Spaces
Outdoor Features
- Patio
- Shed
Schools
- Island Creek Elementary School
- Hayfield Secondary High School
Utilities
- Forced Air Heating and Cooling System
- Heat Pump System
- Electric Water Heater
Listing and Financial Details
- Tax Lot 69
- Assessor Parcel Number 0994 04 0069
Community Details
Overview
- Pinewood Station Subdivision
Recreation
- Community Pool
Security
- Storm Doors
Ownership History
Purchase Details
Home Financials for this Owner
Home Financials are based on the most recent Mortgage that was taken out on this home.Purchase Details
Home Financials for this Owner
Home Financials are based on the most recent Mortgage that was taken out on this home.Purchase Details
Similar Homes in Lorton, VA
Home Values in the Area
Average Home Value in this Area
Purchase History
| Date | Type | Sale Price | Title Company |
|---|---|---|---|
| Deed | $465,000 | Chicago Title | |
| Deed | $465,000 | Chicago Title | |
| Deed | $373,000 | Old Republic National Title | |
| Deed | $115,000 | -- |
Mortgage History
| Date | Status | Loan Amount | Loan Type |
|---|---|---|---|
| Open | $372,000 | New Conventional | |
| Closed | $372,000 | New Conventional | |
| Previous Owner | $123,500 | New Conventional |
Property History
| Date | Event | Price | Change | Sq Ft Price |
|---|---|---|---|---|
| 02/03/2025 02/03/25 | Sold | $465,000 | -3.1% | $352 / Sq Ft |
| 12/10/2024 12/10/24 | Pending | -- | -- | -- |
| 11/08/2024 11/08/24 | Price Changed | $480,000 | 0.0% | $364 / Sq Ft |
| 11/08/2024 11/08/24 | For Sale | $480,000 | -1.0% | $364 / Sq Ft |
| 11/02/2024 11/02/24 | Off Market | $485,000 | -- | -- |
| 10/24/2024 10/24/24 | For Sale | $485,000 | +30.0% | $367 / Sq Ft |
| 08/01/2024 08/01/24 | Sold | $373,000 | -1.8% | $283 / Sq Ft |
| 07/19/2024 07/19/24 | Pending | -- | -- | -- |
| 07/14/2024 07/14/24 | For Sale | $380,000 | -- | $288 / Sq Ft |
Tax History Compared to Growth
Tax History
| Year | Tax Paid | Tax Assessment Tax Assessment Total Assessment is a certain percentage of the fair market value that is determined by local assessors to be the total taxable value of land and additions on the property. | Land | Improvement |
|---|---|---|---|---|
| 2024 | $4,811 | $415,280 | $160,000 | $255,280 |
| 2023 | $4,358 | $386,220 | $140,000 | $246,220 |
| 2022 | $4,230 | $369,880 | $140,000 | $229,880 |
| 2021 | $0 | $330,630 | $110,000 | $220,630 |
| 2020 | $3,571 | $301,770 | $105,000 | $196,770 |
| 2019 | $3,841 | $288,790 | $103,000 | $185,790 |
| 2018 | $3,162 | $274,940 | $98,000 | $176,940 |
| 2017 | $3,129 | $269,470 | $96,000 | $173,470 |
| 2016 | $3,122 | $269,470 | $96,000 | $173,470 |
| 2015 | $2,859 | $256,210 | $91,000 | $165,210 |
| 2014 | $2,721 | $244,340 | $87,000 | $157,340 |
Agents Affiliated with this Home
-
Brian Shim
B
Seller's Agent in 2025
Brian Shim
Livewell Realty, LLC
(703) 472-6270
1 in this area
11 Total Sales
-
Justin Prompovitch

Buyer's Agent in 2025
Justin Prompovitch
Pearson Smith Realty, LLC
(571) 214-7065
1 in this area
36 Total Sales
-
MARIA JONES

Seller's Agent in 2024
MARIA JONES
Samson Properties
(202) 643-4225
1 in this area
37 Total Sales
-
Nelson Vargas

Buyer's Agent in 2024
Nelson Vargas
Samson Properties
(540) 827-7340
1 in this area
70 Total Sales
-
Jason Cheperdak

Buyer Co-Listing Agent in 2024
Jason Cheperdak
Samson Properties
(571) 400-1266
18 in this area
1,607 Total Sales
Map
Source: Bright MLS
MLS Number: VAFX2191646
APN: 0994-04-0069
- 8208 Stationhouse Ct
- 8327 Fran Ct
- 6726 Blanche Dr
- 6745 Cardinal Woods Ct
- 8534 Enochs Dr
- 8074 Sky Blue Dr
- 6609 Sky Blue Ct
- 6768 Morning Ride Cir
- 6645 Morning View Ct
- 6529 Old Carriage Dr
- 6504 Old Carriage Ln
- 7721 Sullivan Cir
- 8325 Lindside Way
- 8321 Terra Grande Ave
- 7615 Springfield Hills Dr
- 7711 Beulah St
- 8485 Laurel Oak Dr
- 8341 Rolling Rd
- 8498 Laurel Oak Dr
- 7205 Lyndam Hill Cir
