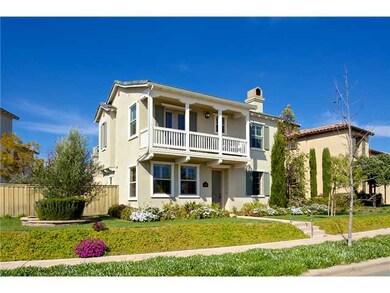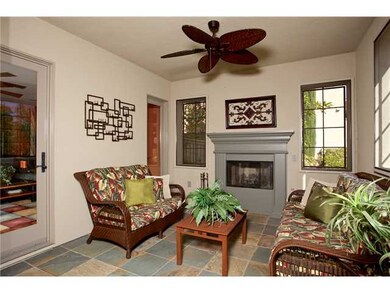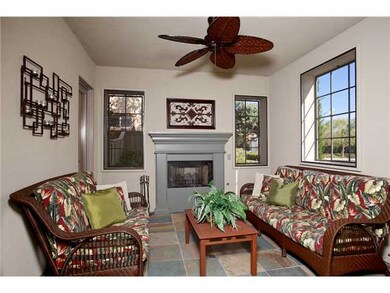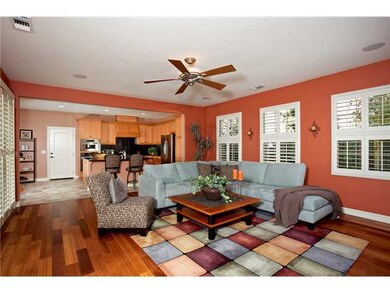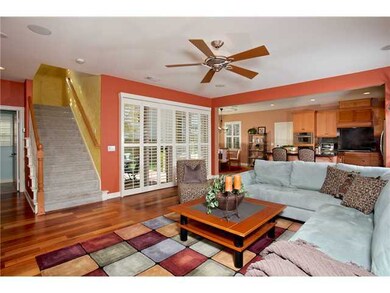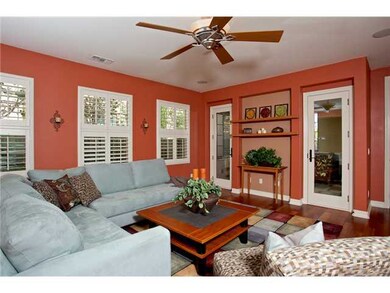
8368 Kern Crescent San Diego, CA 92127
Del Sur NeighborhoodHighlights
- Outdoor Fireplace
- Wood Flooring
- Laundry Room
- Del Sur Elementary School Rated A+
- 2 Car Attached Garage
- Property is Fully Fenced
About This Home
As of March 2016An outdoor "Del Sur Room" with its own fireplace welcomes you to relax in this beautiful home. Open floor plan makes for easy entertaining. Gourmet kitchen. One of the LARGEST YARDS in Del Sur! Master has walk in closet, dual sink vanity, romantic soaking tub. 3 additional, spacious bedrooms. Plantation shutters, custom paint. Solar power! Convenient upstairs laundry. Del Sur offers 5 solar heated pools and 18 miles of hiking trails. Top rated schools. Easy freeway access to 56 and 15. Experience true California living in this gorgeous Del Sur home! A covered outdoor sitting room, complete with its own stone-surround fireplace and plenty of windows to let in light and fresh air, bids you to relax as soon as you step through the door. Great Room features beautiful hardwood flooring. An open floor plan allows for maximum entertainment value with patio doors leading to a very spacious and peaceful back yard. This lot size is much larger than the average Del Sur property! Charming dining room features its own fireplace and is surrounded by windows. Kitchen is open to the Great Room, has a convenient breakfast bar island, granite counters and stainless steel appliances. Plantation shutters throughout home. Ground floor library/office has convenient built in shelving. Full bath downstairs. Large Master suite with room for a sitting area. Walk in closet. Master bath has dual sink vanity, separate soaking tub and shower. Spacious secondary bedrooms feature custom paint; Jack and Jill bath. Fourth bedroom needs closet. Convenient upstairs laundry. Alley loaded garage. Save money! Solar panels slash yearly utility bill to a mere $155! Del Sur's ideal location in the hills overlooking Rancho Santa Fe offers use of 6 private parks, 5 solar heated pools and over 18 miles of trails covering 1,000 acres of open space. Family friendly neighborhood. Nearby Elementary and High Schools scored as 2012 top-rated schools. Minutes from a diverse variety of dining options and upscale amenities. Easy freeway access to 56 and 15. Buyer to pay Del Sur transfer fee; one quarter of 1% of sales price.
Last Agent to Sell the Property
Steve Gore
Coastal Premier Properties License #01343193 Listed on: 02/27/2014
Home Details
Home Type
- Single Family
Est. Annual Taxes
- $16,026
Year Built
- Built in 2007
Lot Details
- 6,045 Sq Ft Lot
- Property is Fully Fenced
- Level Lot
HOA Fees
- $167 Monthly HOA Fees
Parking
- 2 Car Attached Garage
- Garage Door Opener
Home Design
- Clay Roof
- Stucco Exterior
Interior Spaces
- 2,000 Sq Ft Home
- 2-Story Property
- 1 Fireplace
- Wood Flooring
Kitchen
- Oven or Range
- Microwave
- Dishwasher
- Disposal
Bedrooms and Bathrooms
- 4 Bedrooms
- 3 Full Bathrooms
Laundry
- Laundry Room
- Gas Dryer Hookup
Schools
- Poway Unified School District Elementary And Middle School
- Poway Unified School District High School
Additional Features
- Outdoor Fireplace
- Separate Water Meter
Community Details
- Association fees include common area maintenance
- Del Sur Association, Phone Number (888) 663-7363
Listing and Financial Details
- Assessor Parcel Number 267-241-11-00
- $436 Monthly special tax assessment
Ownership History
Purchase Details
Home Financials for this Owner
Home Financials are based on the most recent Mortgage that was taken out on this home.Purchase Details
Home Financials for this Owner
Home Financials are based on the most recent Mortgage that was taken out on this home.Purchase Details
Home Financials for this Owner
Home Financials are based on the most recent Mortgage that was taken out on this home.Purchase Details
Home Financials for this Owner
Home Financials are based on the most recent Mortgage that was taken out on this home.Purchase Details
Home Financials for this Owner
Home Financials are based on the most recent Mortgage that was taken out on this home.Purchase Details
Similar Homes in the area
Home Values in the Area
Average Home Value in this Area
Purchase History
| Date | Type | Sale Price | Title Company |
|---|---|---|---|
| Grant Deed | $770,000 | First American Title Company | |
| Interfamily Deed Transfer | -- | Accommodation | |
| Interfamily Deed Transfer | -- | First American Title | |
| Interfamily Deed Transfer | -- | None Available | |
| Interfamily Deed Transfer | -- | Lawyers Title | |
| Grant Deed | $732,500 | Lawyers Title | |
| Grant Deed | $721,000 | Chicago Title Company |
Mortgage History
| Date | Status | Loan Amount | Loan Type |
|---|---|---|---|
| Previous Owner | $578,000 | New Conventional | |
| Previous Owner | $580,000 | New Conventional |
Property History
| Date | Event | Price | Change | Sq Ft Price |
|---|---|---|---|---|
| 03/10/2016 03/10/16 | Rented | $3,800,000 | +99900.0% | -- |
| 03/10/2016 03/10/16 | For Rent | $3,800 | 0.0% | -- |
| 03/09/2016 03/09/16 | Sold | $770,000 | -3.6% | $385 / Sq Ft |
| 02/17/2016 02/17/16 | Pending | -- | -- | -- |
| 02/11/2016 02/11/16 | For Sale | $799,000 | +9.1% | $400 / Sq Ft |
| 04/03/2014 04/03/14 | Sold | $732,500 | -2.2% | $366 / Sq Ft |
| 03/04/2014 03/04/14 | Pending | -- | -- | -- |
| 02/27/2014 02/27/14 | For Sale | $749,000 | -- | $375 / Sq Ft |
Tax History Compared to Growth
Tax History
| Year | Tax Paid | Tax Assessment Tax Assessment Total Assessment is a certain percentage of the fair market value that is determined by local assessors to be the total taxable value of land and additions on the property. | Land | Improvement |
|---|---|---|---|---|
| 2024 | $16,026 | $893,644 | $481,905 | $411,739 |
| 2023 | $15,666 | $876,122 | $472,456 | $403,666 |
| 2022 | $15,374 | $858,944 | $463,193 | $395,751 |
| 2021 | $15,084 | $842,103 | $454,111 | $387,992 |
| 2020 | $14,841 | $833,469 | $449,455 | $384,014 |
| 2019 | $14,498 | $817,128 | $440,643 | $376,485 |
| 2018 | $14,216 | $801,106 | $432,003 | $369,103 |
| 2017 | $13,934 | $785,399 | $423,533 | $361,866 |
| 2016 | $13,462 | $758,528 | $409,043 | $349,485 |
| 2015 | $13,235 | $747,135 | $402,899 | $344,236 |
| 2014 | $12,340 | $675,000 | $364,000 | $311,000 |
Agents Affiliated with this Home
-
Ellen Wang
E
Seller's Agent in 2016
Ellen Wang
PAS Properties Inc.
(858) 220-3321
1 in this area
6 Total Sales
-
Gabrielle Preston

Seller's Agent in 2016
Gabrielle Preston
Schoolhouse Realty
(858) 229-2293
1 in this area
18 Total Sales
-
Renee Milton

Buyer's Agent in 2016
Renee Milton
Coastal Luxe Properties, Inc
(858) 361-0312
35 Total Sales
-
Xiaojing Chen
X
Buyer's Agent in 2016
Xiaojing Chen
RE/MAX
(512) 299-6018
4 in this area
8 Total Sales
-

Seller's Agent in 2014
Steve Gore
Coastal Premier Properties
Map
Source: San Diego MLS
MLS Number: 140010614
APN: 267-241-11
- 15624 Via Montecristo
- 15530 New Park Terrace
- 15517 Canton Ridge Terrace
- 15701 Concord Ridge Terrace
- 15677 Via Montecristo
- 15499 Bristol Ridge Terrace
- 15583 Rising River Place S
- 8405 Christopher Ridge Terrace
- 15629 Rising River Place N
- 15753 Spreckels Place
- 15527 Artesian Ridge Rd
- 00 Artesian Trail
- 8548 Kristen View Ct
- 16645 Silhouette Rd
- 16231 Sunny Summit Dr
- 16429 Crescent Creek Dr
- 16733 Calle Hermosa
- 8457 Lower Scarborough Ct
- 7951 Nathaniel Ct
- 8770 Tillage Ln

