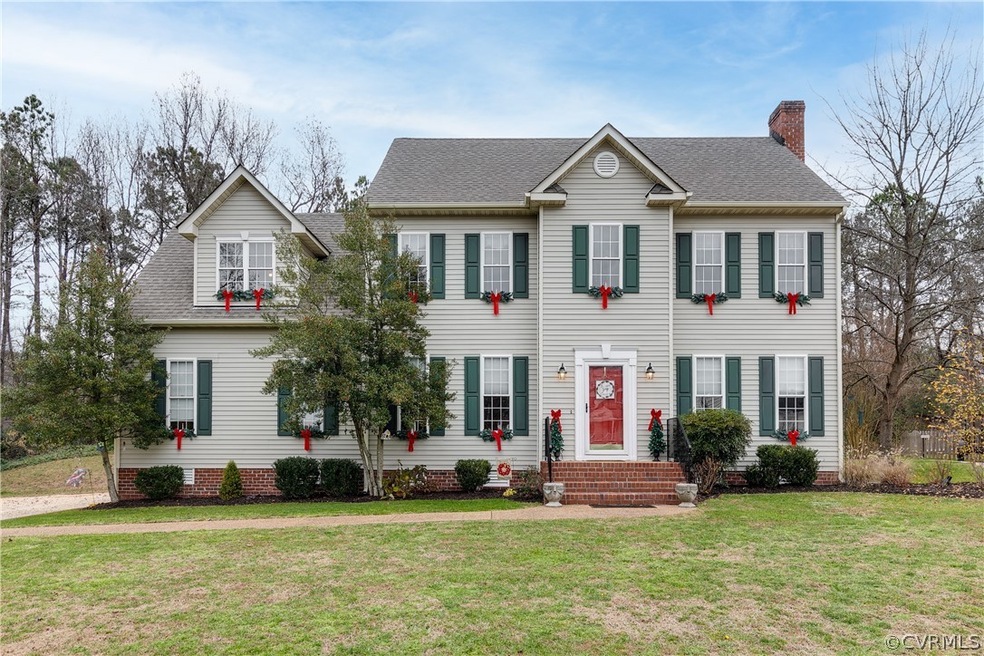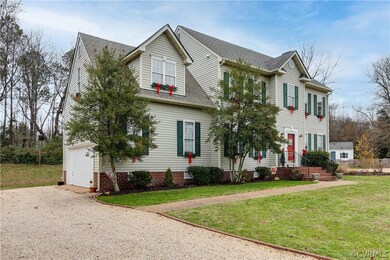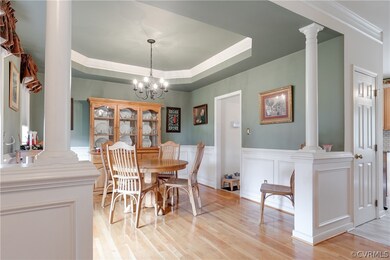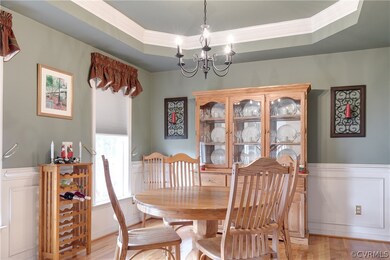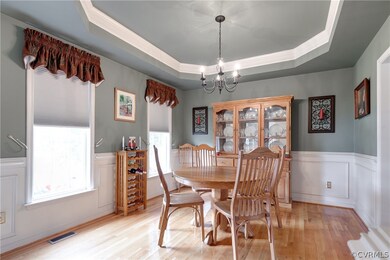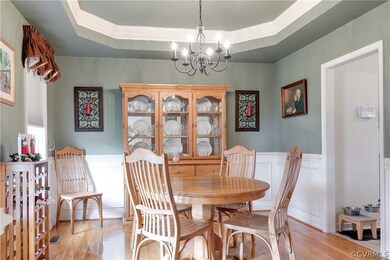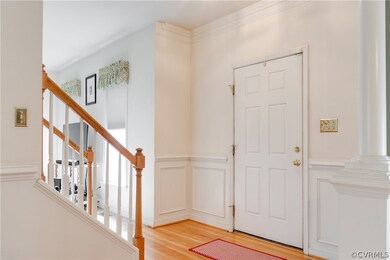
8368 Spring Set Ln Mechanicsville, VA 23116
Estimated Value: $441,000 - $482,000
Highlights
- Deck
- Wood Flooring
- High Ceiling
- Chickahominy Middle School Rated A
- 1 Fireplace
- Cul-De-Sac
About This Home
As of February 2021Welcome to 8368 Springset Lane! This beautiful Colonial in Summer Walk features 4 bedrooms, 2.5 baths, a 2 car garage, and over 2100 square feet of living space with a fenced in backyard. Upon entering the home, you are greeted by a large foyer with hardwood floors that flows nicely into the dining room that features hardwood floors, tray ceilings, and wainscoting. In the rear of the home you will find the UPDATED kitchen with new GRANITE countertops, TILE backsplash, and new LVT flooring. The kitchen also features a nice eat in area and a large pantry. Rounding out the first floor is the huge living room that features a gas fireplace. Upstairs you will find a large master bedroom with a nice walk in closet. The master bath features a double vanity, tile flooring, and a separate shower and tub. There are two other bedrooms that are similar in size and one features a walk in closet while the other has a large closet. The 4th bedroom is a large room over the garage that features a large closet and a nice nook for a home office if desired. This is a private setting on a cul de sac lot. Pride of ownership shows throughout. We hope that you call it home!
Last Listed By
Hometown Realty Services Inc License #0225076565 Listed on: 12/16/2020
Home Details
Home Type
- Single Family
Est. Annual Taxes
- $2,397
Year Built
- Built in 1998
Lot Details
- 0.38 Acre Lot
- Cul-De-Sac
- Back Yard Fenced
- Zoning described as R2
HOA Fees
- $14 Monthly HOA Fees
Parking
- 2 Car Attached Garage
- Driveway
- Unpaved Parking
Home Design
- Frame Construction
- Vinyl Siding
Interior Spaces
- 2,189 Sq Ft Home
- 2-Story Property
- Tray Ceiling
- High Ceiling
- Ceiling Fan
- Recessed Lighting
- 1 Fireplace
- Bay Window
- French Doors
- Crawl Space
Kitchen
- Stove
- Microwave
- Dishwasher
Flooring
- Wood
- Carpet
- Vinyl
Bedrooms and Bathrooms
- 4 Bedrooms
Laundry
- Dryer
- Washer
Outdoor Features
- Deck
Schools
- Washington Henry Elementary School
- Chickahominy Middle School
- Atlee High School
Utilities
- Forced Air Heating and Cooling System
- Heating System Uses Natural Gas
- Water Heater
Community Details
- Summer Walk Subdivision
Listing and Financial Details
- Tax Lot 163
- Assessor Parcel Number 8705-26-6574
Ownership History
Purchase Details
Home Financials for this Owner
Home Financials are based on the most recent Mortgage that was taken out on this home.Purchase Details
Purchase Details
Home Financials for this Owner
Home Financials are based on the most recent Mortgage that was taken out on this home.Purchase Details
Home Financials for this Owner
Home Financials are based on the most recent Mortgage that was taken out on this home.Similar Homes in Mechanicsville, VA
Home Values in the Area
Average Home Value in this Area
Purchase History
| Date | Buyer | Sale Price | Title Company |
|---|---|---|---|
| Dawson Caitlin | $340,000 | Attorney | |
| Jenkins Nathaniel G | -- | None Available | |
| Sexton Sherry L | -- | -- | |
| Sexton James | $154,950 | -- |
Mortgage History
| Date | Status | Borrower | Loan Amount |
|---|---|---|---|
| Open | Dawson Caitlin | $284,000 | |
| Closed | Dawson Caitlin | $284,000 | |
| Previous Owner | Jenkins Sherry L | $225,000 | |
| Previous Owner | Sexton Sherry L | $163,000 | |
| Previous Owner | Sexton James | $134,950 |
Property History
| Date | Event | Price | Change | Sq Ft Price |
|---|---|---|---|---|
| 02/18/2021 02/18/21 | Sold | $340,000 | 0.0% | $155 / Sq Ft |
| 12/28/2020 12/28/20 | Pending | -- | -- | -- |
| 12/16/2020 12/16/20 | For Sale | $339,950 | -- | $155 / Sq Ft |
Tax History Compared to Growth
Tax History
| Year | Tax Paid | Tax Assessment Tax Assessment Total Assessment is a certain percentage of the fair market value that is determined by local assessors to be the total taxable value of land and additions on the property. | Land | Improvement |
|---|---|---|---|---|
| 2024 | $2,913 | $359,600 | $85,500 | $274,100 |
| 2023 | $2,769 | $359,600 | $85,500 | $274,100 |
| 2022 | $2,581 | $318,600 | $80,800 | $237,800 |
| 2021 | $2,397 | $295,900 | $71,300 | $224,600 |
| 2020 | $2,397 | $295,900 | $71,300 | $224,600 |
| 2019 | $2,289 | $295,900 | $71,300 | $224,600 |
| 2018 | $2,289 | $282,600 | $66,500 | $216,100 |
| 2017 | $2,027 | $250,300 | $57,000 | $193,300 |
| 2016 | $2,027 | $250,300 | $57,000 | $193,300 |
| 2015 | $2,027 | $250,300 | $57,000 | $193,300 |
| 2014 | $2,027 | $250,300 | $57,000 | $193,300 |
Agents Affiliated with this Home
-
Stoney Marshall

Seller's Agent in 2021
Stoney Marshall
Hometown Realty Services Inc
(804) 690-3704
9 in this area
714 Total Sales
-
Peyton Burchell

Seller Co-Listing Agent in 2021
Peyton Burchell
Hometown Realty Services Inc
(804) 366-5631
6 in this area
442 Total Sales
-
Judy Bowles
J
Buyer's Agent in 2021
Judy Bowles
Long & Foster
(804) 360-3636
1 in this area
49 Total Sales
Map
Source: Central Virginia Regional MLS
MLS Number: 2037102
APN: 8705-26-6574
- 8365 Colmar Dr
- 8318 Ellerson Green Place
- 8418 Wanda Dr
- 8452 Track Rd
- 8610 Leanne Ln
- 8595 Leanne Ln
- 8590 Leanne Ln
- 8582 Leanne Ln
- 8027 Caler Way
- 8100 Jenna Dr
- 8105 Jenna Dr
- 8557 Meadowsweet Dr
- 8491 Dell Ray Dr
- 8490 Dell Ray Dr
- 9074 Winter Spring Dr
- 9129 Cardinal Creek Dr
- 8122 Wheelwright Way
- 8057 Willow Brook Ln
- 8080 S Mayfield Ln
- 8161 Belton Cir
- 8368 Spring Set Ln
- 8368 Springset Ln
- 8372 Spring Set Ln
- 8364 Spring Set Ln
- 8972 Summer Walk Pkwy
- 8376 Spring Set Ln
- 8367 Spring Set Ln
- 8365 Spring Set Ln
- 8316 Shady Ridge Ln
- 8378 Springset Ln
- 8378 Spring Set Ln
- 8308 Shady Ridge Ln
- 8382 Summer Walk Pkwy
- 8382 Spring Set Ln
- 8311 Silkwood Ct
- 8309 Silkwood Ct
- 8302 Shady Ridge Ln
- 8313 Shady Ridge Ln
- 8319 Silkwood Ct
- 8386 Spring Set Ln
