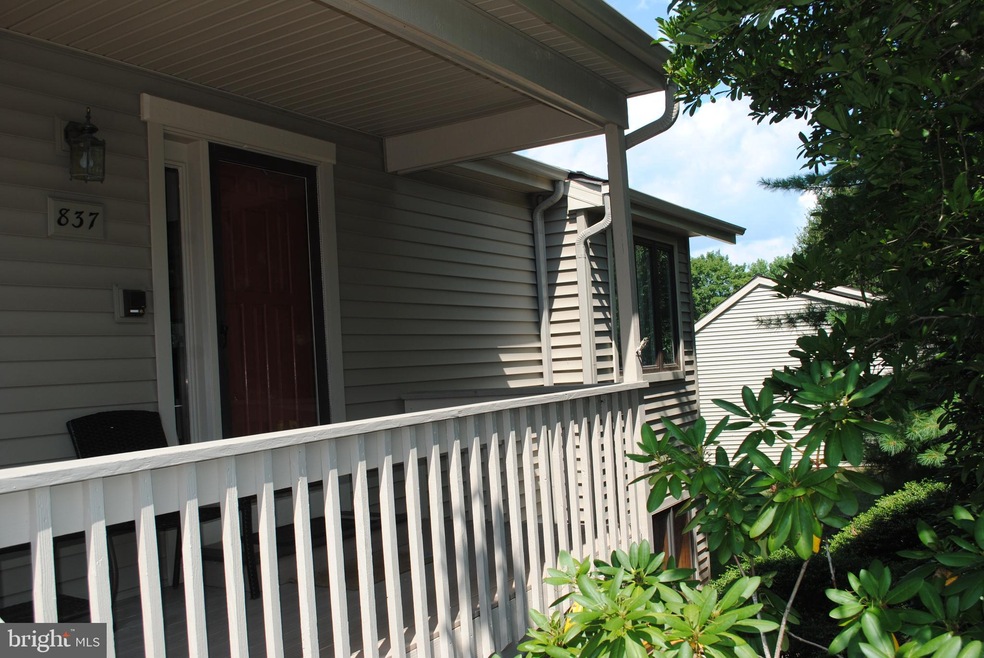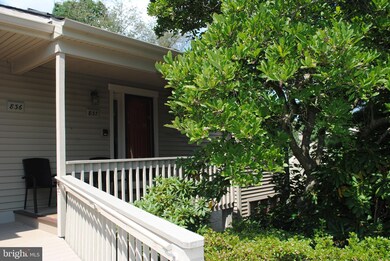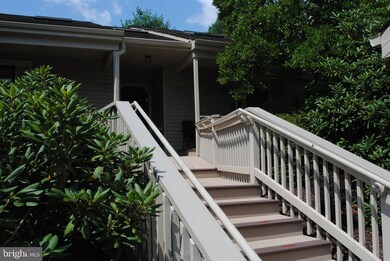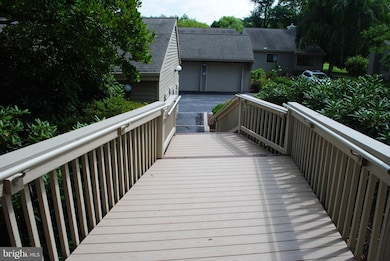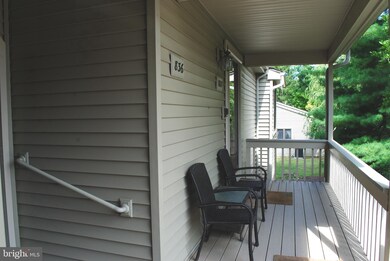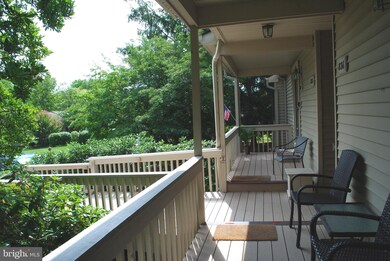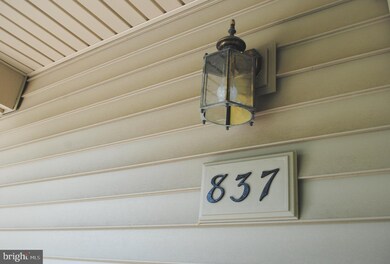
837 Jefferson Way West Chester, PA 19380
Highlights
- 24-Hour Security
- Gated Community
- Rambler Architecture
- Senior Living
- Open Floorplan
- Backs to Trees or Woods
About This Home
As of January 2022NEW PRICE REDUCTION, PRICED TO SELL! Welcome to 837 Jefferson Way. This captivating 2 bedroom, 2 full bath townhome is in the heart of the Hershey Mill community. Upon entering this home, you will be greeted by a bright and airy foyer with a pretty cut glass chandelier and your coat closet for easy access, newer carpet on the stairwell steps also. Once on the main floor you have roomy laundry/utility rooms which include washer, dryer lots of bulky item storage space and a newer HVAC system. The kitchen features all newer stainless appliances, stainless sink, smooth top stove, built in micro and open floor plan to the dining area, lovely new triple pane glass door slider to the very private rear deck. Open concept living/family room stays cool with the above ceiling fan. Cozy and bright corner windows make this room perfect. White brick wood burning fireplace with raised hearth, keeps you warm and toasty during those chilly Pennsylvania evenings. Hardwood floors, extra game table space and extra storage closet completes this area. Guest bedroom is a good size and has its own bathroom with tiled tub and shower. Spacious main bedroom with newer neutral carpet, double closets, extra large window shelf, ideal for those big bedroom items and private bath, with a single sink vanity. The main bathroom has a walk in shower. There is a newer bathroom replacement window. See the neutral paint throughout the home and it will accent any décor style. From the dining room, enter through the newer slider to a generous sized private cement patio outlined with trees and shrubs. See the exterior storage locker for your lawn and garden items. Take advantage of all the amenities this gated community has to offer! Jefferson Village is centrally located near the community center, shuffleboard, large lagoon and walking trail, community gardens, community pool, pickle ball courts, tennis courts, paddle tennis, the wood shop, library, and the gardens and its very own private golf club with club house... it's a good time to take up golf! There is an 18-hole, championship golf course available to join and you can also sign up for just a social membership. There is something here for everyone. Easy access to all major highways. Very motivated seller. They say 'bring me an offer'! Come visit, make your appointment today and start living the 'good life' at Hersheys Mill.
Last Agent to Sell the Property
RE/MAX Town & Country License #AB066816 Listed on: 08/15/2021

Townhouse Details
Home Type
- Townhome
Est. Annual Taxes
- $3,460
Year Built
- Built in 1986
Lot Details
- 1,566 Sq Ft Lot
- Landscaped
- Backs to Trees or Woods
- Property is in very good condition
HOA Fees
- $577 Monthly HOA Fees
Parking
- 1 Car Detached Garage
- Parking Storage or Cabinetry
- Front Facing Garage
- Parking Lot
- Off-Street Parking
- 1 Assigned Parking Space
Home Design
- Rambler Architecture
- Frame Construction
- Shingle Roof
Interior Spaces
- 1,566 Sq Ft Home
- Property has 1 Level
- Open Floorplan
- Wood Burning Fireplace
- Brick Fireplace
- Combination Dining and Living Room
- Garden Views
- Security Gate
Kitchen
- Cooktop
- Built-In Microwave
- Dishwasher
Flooring
- Wood
- Carpet
- Vinyl
Bedrooms and Bathrooms
- 2 Main Level Bedrooms
- 2 Full Bathrooms
- Walk-in Shower
Laundry
- Laundry on main level
- Dryer
Outdoor Features
- Patio
- Exterior Lighting
- Porch
Location
- Suburban Location
Utilities
- Central Air
- Heat Pump System
- Back Up Electric Heat Pump System
- Private Water Source
- Electric Water Heater
- Phone Available
- Cable TV Available
Listing and Financial Details
- Tax Lot 0789
- Assessor Parcel Number 53-02 -0789
Community Details
Overview
- Senior Living
- $3,460 Capital Contribution Fee
- Association fees include alarm system, all ground fee, cable TV, common area maintenance, exterior building maintenance, high speed internet, insurance, lawn maintenance, management, reserve funds, road maintenance, security gate, sewer, snow removal, standard phone service, trash, water
- Senior Community | Residents must be 55 or older
- Hersheys Mill Penco HOA
- Hersheys Mill Subdivision
- Property Manager
Amenities
- Common Area
- Billiard Room
- Community Center
- Meeting Room
- Community Library
Recreation
- Golf Course Membership Available
- Tennis Courts
- Racquetball
- Shuffleboard Court
- Community Pool
Pet Policy
- Pets allowed on a case-by-case basis
Security
- 24-Hour Security
- Gated Community
Ownership History
Purchase Details
Purchase Details
Home Financials for this Owner
Home Financials are based on the most recent Mortgage that was taken out on this home.Purchase Details
Home Financials for this Owner
Home Financials are based on the most recent Mortgage that was taken out on this home.Purchase Details
Home Financials for this Owner
Home Financials are based on the most recent Mortgage that was taken out on this home.Purchase Details
Similar Homes in West Chester, PA
Home Values in the Area
Average Home Value in this Area
Purchase History
| Date | Type | Sale Price | Title Company |
|---|---|---|---|
| Deed | -- | None Listed On Document | |
| Deed | $200,000 | None Available | |
| Deed | $207,000 | -- | |
| Deed | $209,250 | None Available | |
| Deed | $114,900 | -- |
Mortgage History
| Date | Status | Loan Amount | Loan Type |
|---|---|---|---|
| Previous Owner | $165,600 | New Conventional | |
| Previous Owner | $164,250 | Purchase Money Mortgage |
Property History
| Date | Event | Price | Change | Sq Ft Price |
|---|---|---|---|---|
| 02/19/2022 02/19/22 | Rented | $2,300 | 0.0% | -- |
| 02/08/2022 02/08/22 | Under Contract | -- | -- | -- |
| 01/20/2022 01/20/22 | For Rent | $2,300 | 0.0% | -- |
| 01/05/2022 01/05/22 | Sold | $200,000 | -8.7% | $128 / Sq Ft |
| 11/21/2021 11/21/21 | Pending | -- | -- | -- |
| 11/15/2021 11/15/21 | Price Changed | $219,000 | -2.2% | $140 / Sq Ft |
| 11/10/2021 11/10/21 | Price Changed | $224,000 | -6.7% | $143 / Sq Ft |
| 10/25/2021 10/25/21 | Price Changed | $240,000 | -2.0% | $153 / Sq Ft |
| 10/07/2021 10/07/21 | Price Changed | $245,000 | -3.5% | $156 / Sq Ft |
| 09/28/2021 09/28/21 | Price Changed | $254,000 | -12.4% | $162 / Sq Ft |
| 09/21/2021 09/21/21 | Price Changed | $290,000 | -1.7% | $185 / Sq Ft |
| 09/13/2021 09/13/21 | Price Changed | $295,000 | -1.3% | $188 / Sq Ft |
| 08/25/2021 08/25/21 | Price Changed | $299,000 | -2.0% | $191 / Sq Ft |
| 08/15/2021 08/15/21 | For Sale | $305,000 | +47.3% | $195 / Sq Ft |
| 10/25/2017 10/25/17 | Sold | $207,000 | -3.7% | $132 / Sq Ft |
| 08/14/2017 08/14/17 | Pending | -- | -- | -- |
| 05/07/2017 05/07/17 | Price Changed | $214,900 | -2.3% | $137 / Sq Ft |
| 04/03/2017 04/03/17 | For Sale | $219,900 | -- | $140 / Sq Ft |
Tax History Compared to Growth
Tax History
| Year | Tax Paid | Tax Assessment Tax Assessment Total Assessment is a certain percentage of the fair market value that is determined by local assessors to be the total taxable value of land and additions on the property. | Land | Improvement |
|---|---|---|---|---|
| 2024 | $2,406 | $83,740 | $46,980 | $36,760 |
| 2023 | $2,406 | $83,740 | $46,980 | $36,760 |
| 2022 | $3,460 | $124,180 | $46,980 | $77,200 |
| 2021 | $3,410 | $124,180 | $46,980 | $77,200 |
| 2020 | $3,388 | $124,180 | $46,980 | $77,200 |
| 2019 | $3,339 | $124,180 | $46,980 | $77,200 |
| 2018 | $3,266 | $124,180 | $46,980 | $77,200 |
| 2017 | $3,194 | $124,180 | $46,980 | $77,200 |
| 2016 | $2,788 | $124,180 | $46,980 | $77,200 |
| 2015 | $2,788 | $124,180 | $46,980 | $77,200 |
| 2014 | $2,788 | $124,180 | $46,980 | $77,200 |
Agents Affiliated with this Home
-
Steve Novak

Seller's Agent in 2022
Steve Novak
RE/MAX
(610) 316-7372
54 Total Sales
-
Fran Day

Seller's Agent in 2022
Fran Day
RE/MAX
(610) 256-3603
33 Total Sales
-
Susan Brutico

Buyer's Agent in 2022
Susan Brutico
BHHS Fox & Roach
(610) 306-4458
32 Total Sales
-
Pat Meehan

Seller's Agent in 2017
Pat Meehan
Springer Realty Group
(610) 574-2465
11 Total Sales
-
John Clarke

Seller Co-Listing Agent in 2017
John Clarke
EXP Realty, LLC
4 Total Sales
Map
Source: Bright MLS
MLS Number: PACT2005496
APN: 53-002-0789.0000
- 871 Jefferson Way
- 798 Jefferson Way
- 37 Ashton Way
- 49 Ashton Way
- 10 Hersheys Dr
- 562 Franklin Way
- 417 Eaton Way
- 362 Devon Way
- 773 Inverness Dr
- 353 Devon Way
- 551 Franklin Way
- 1201 Foxglove Ln
- 936 Linda Vista Dr
- 747 Inverness Dr
- 491 Eaton Way
- 535 Franklin Way
- 1752 Zephyr Glen Ct
- 383 Eaton Way
- 1061 Kennett Way
- 1300 Robynwood Ln
