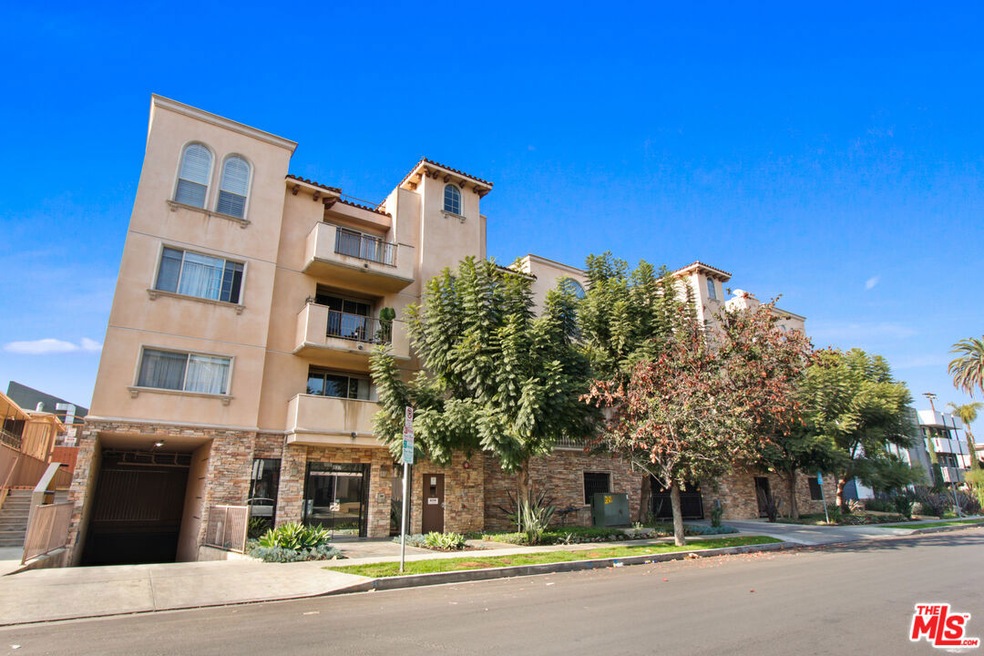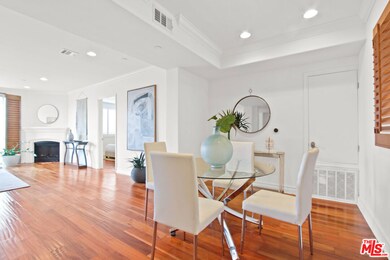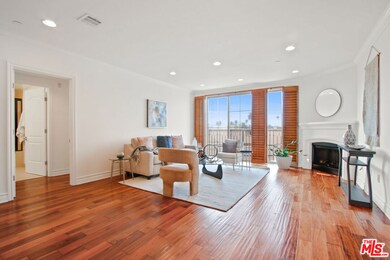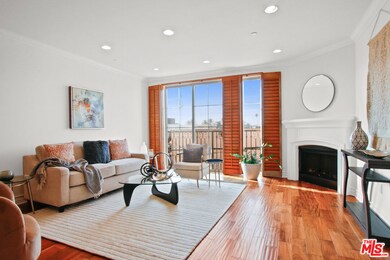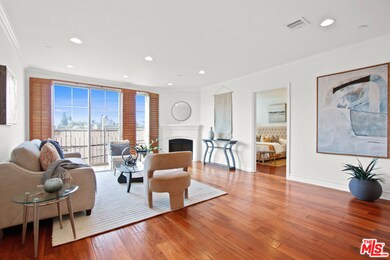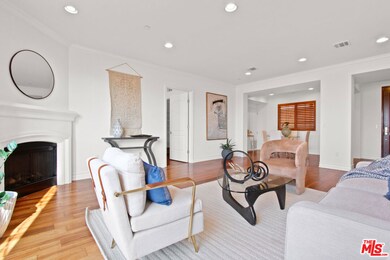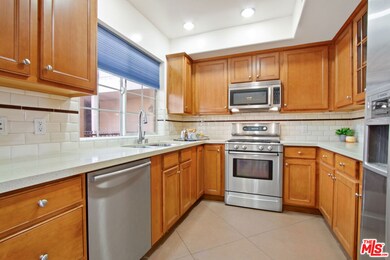
837 N Hudson Ave Unit 304 Los Angeles, CA 90038
Hollywood NeighborhoodHighlights
- City View
- Wood Flooring
- Outdoor Cooking Area
- 0.47 Acre Lot
- Furnished
- Walk-In Closet
About This Home
As of April 2025Bright and spacious 2-bedroom, 2-bath condo, indoor laundry, 2 parking spaces PLUS private storage room is perfect for first-time homebuyers, downsizing or roommates. The bedrooms and bathrooms are on opposite sides of the open floor plan for added privacy. Enjoy enhanced privacy in your living and bedrooms with an clear view-you'll overlook the rooftops, creating a more open and secluded atmosphere. The kitchen features sleek Caesarstone countertops, stainless steel appliances, and ample cabinet space. The living area is open and complemented by a decorative fireplace and plantation shutters. Additional highlights include a Juliet balcony, walk in closet, wood floors throughout, central air and heat, and plenty of guest parking. Located in a newer building for the location, the rooftop lounge offers breathtaking 360 degree panoramic views of Los Angeles, perfect for entertaining. Ideally situated in the heart of Hollywood, you're just minutes from major studios, vibrant restaurants, shops, stores and all the excitement of city living. *This unit faces the back and isprivate. Broker and agents do not represent or guarantee the accuracy of the square footage, income, expenses, condition, development potential, bedroom/ bathroom count, lot size or lot lines, dimensions, permitted or non-permitted spaces, or school eligibility. Buyer is advised to independently verify the accuracy of all information with appropriate professionals. There are no warranties or guarantees, buyer to rely solely on his/her/their own findings. Contact listing agent for showing instructions.
Last Buyer's Agent
Sara Harper
Beverly and Company, Inc. License #01904480
Property Details
Home Type
- Condominium
Est. Annual Taxes
- $9,046
Year Built
- Built in 2007
HOA Fees
- $671 Monthly HOA Fees
Parking
- 2 Covered Spaces
Home Design
- Split Level Home
Interior Spaces
- 1,250 Sq Ft Home
- 1-Story Property
- Furnished
- Decorative Fireplace
- City Views
- Laundry in unit
Kitchen
- Gas Oven
- Range<<rangeHoodToken>>
- Dishwasher
Flooring
- Wood
- Ceramic Tile
Bedrooms and Bathrooms
- 2 Bedrooms
- Walk-In Closet
- 2 Full Bathrooms
- <<tubWithShowerToken>>
Utilities
- Central Heating and Cooling System
Listing and Financial Details
- Assessor Parcel Number 5533-025-042
Community Details
Overview
- 25 Units
- Association Phone (310) 993-7101
- High-Rise Condominium
Amenities
- Outdoor Cooking Area
- Community Barbecue Grill
- Picnic Area
Pet Policy
- Call for details about the types of pets allowed
Ownership History
Purchase Details
Home Financials for this Owner
Home Financials are based on the most recent Mortgage that was taken out on this home.Purchase Details
Home Financials for this Owner
Home Financials are based on the most recent Mortgage that was taken out on this home.Purchase Details
Home Financials for this Owner
Home Financials are based on the most recent Mortgage that was taken out on this home.Similar Homes in the area
Home Values in the Area
Average Home Value in this Area
Purchase History
| Date | Type | Sale Price | Title Company |
|---|---|---|---|
| Grant Deed | $710,000 | California Best Title Company | |
| Grant Deed | $665,000 | Progressive Title Company | |
| Grant Deed | $480,000 | Chicago Title Company |
Mortgage History
| Date | Status | Loan Amount | Loan Type |
|---|---|---|---|
| Previous Owner | $505,000 | New Conventional | |
| Previous Owner | $510,400 | New Conventional | |
| Previous Owner | $532,000 | New Conventional | |
| Previous Owner | $25,406 | Future Advance Clause Open End Mortgage | |
| Previous Owner | $405,000 | New Conventional |
Property History
| Date | Event | Price | Change | Sq Ft Price |
|---|---|---|---|---|
| 04/01/2025 04/01/25 | Sold | $710,000 | +1.4% | $568 / Sq Ft |
| 03/20/2025 03/20/25 | Pending | -- | -- | -- |
| 03/12/2025 03/12/25 | For Sale | $699,999 | -- | $560 / Sq Ft |
Tax History Compared to Growth
Tax History
| Year | Tax Paid | Tax Assessment Tax Assessment Total Assessment is a certain percentage of the fair market value that is determined by local assessors to be the total taxable value of land and additions on the property. | Land | Improvement |
|---|---|---|---|---|
| 2024 | $9,046 | $741,815 | $470,746 | $271,069 |
| 2023 | $8,873 | $727,270 | $461,516 | $265,754 |
| 2022 | $8,460 | $713,011 | $452,467 | $260,544 |
| 2021 | $8,352 | $699,032 | $443,596 | $255,436 |
| 2019 | $8,100 | $678,300 | $430,440 | $247,860 |
| 2018 | $6,006 | $499,159 | $311,975 | $187,184 |
| 2016 | $5,736 | $479,777 | $299,861 | $179,916 |
| 2015 | $6,163 | $515,531 | $316,837 | $198,694 |
| 2014 | $6,186 | $505,433 | $310,631 | $194,802 |
Agents Affiliated with this Home
-
Pila Jessie

Seller's Agent in 2025
Pila Jessie
KHORR Realty
(310) 428-7750
1 in this area
139 Total Sales
-
S
Buyer's Agent in 2025
Sara Harper
Beverly and Company, Inc.
Map
Source: The MLS
MLS Number: 25-488895
APN: 5533-025-042
- 828 N Hudson Ave Unit 206
- 855 Wilcox Ave Unit 401
- 6409 Willoughby Ave
- 803 Wilcox Ave Unit 5
- 6300 Waring Ave
- 922 N Hudson Ave
- 945 N Hudson Ave Unit 104
- 738 N Hudson Ave
- 833 N Cherokee Ave
- 6017 Melrose Ave
- 737 N Cherokee Ave
- 833 N Las Palmas Ave
- 1041 Wilcox Ave
- 842 N Mccadden Place
- 647 Wilcox Ave Unit 2G
- 631 Wilcox Ave Unit 2E
- 812 N Mccadden Place
- 624 Wilcox Ave Unit 1/2
- 645 N Mccadden Place
- 616 Lillian Way
