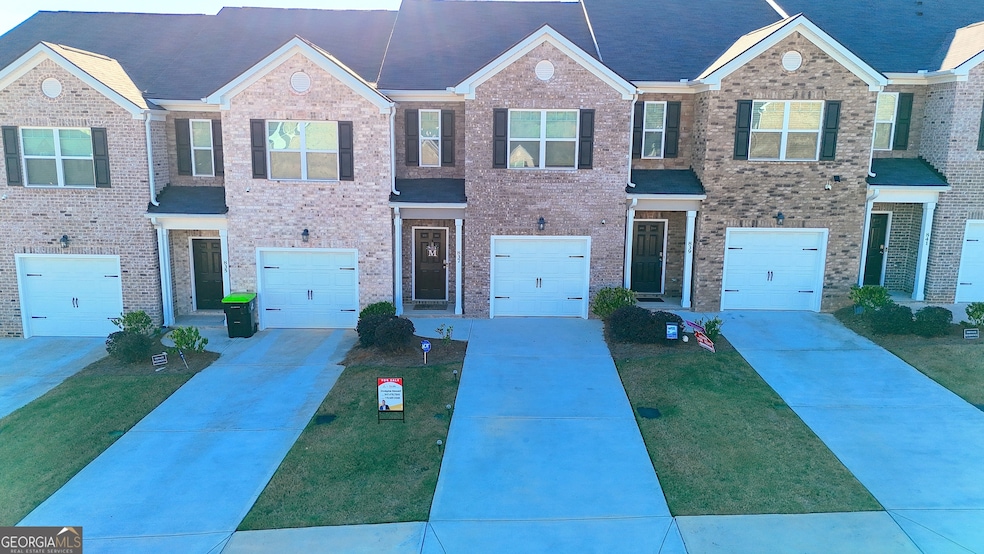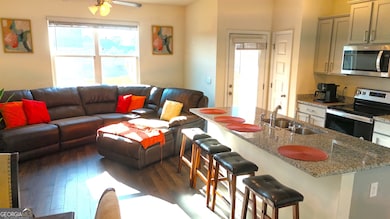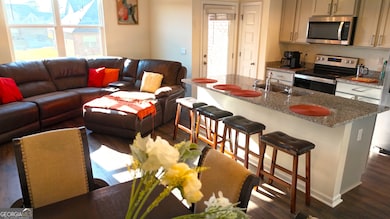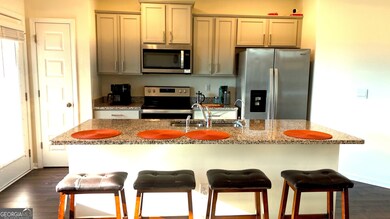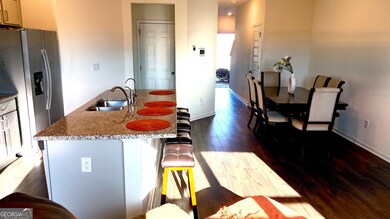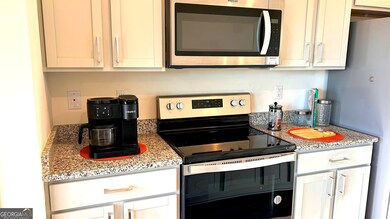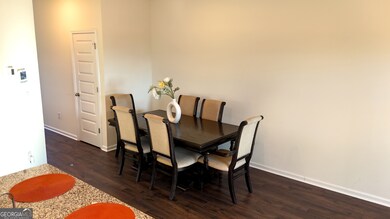837 Taurus Dr Stockbridge, GA 30281
Estimated payment $1,969/month
Highlights
- Clubhouse
- Community Pool
- Soaking Tub
- Property is near public transit
- Stainless Steel Appliances
- Double Vanity
About This Home
Welcome to 837 Taurus Drive, Stockbridge, GA 30281! Step into this like-new 3-bedroom, 2.5-bath townhouse offering comfort, convenience, and modern charm in a sought-after Henry County swim community. The inviting open floor plan features a cozy living area that flows into a charming dining space and a well-designed kitchen-perfectly sized for everyday living or hosting close friends and family. The thoughtful layout maximizes functionality while maintaining a warm and welcoming feel. Upstairs, you'll find three comfortable bedrooms, including a peaceful primary suite with a private bath and walk-in closet. Each room offers just the right balance of space for rest, work, or play. Enjoy community amenities such as a swimming pool, walking trail, and tot park, making it easy to relax or stay active right at home. Located in Henry County and just minutes from Hartsfield-Jackson Atlanta International Airport and downtown Atlanta, this home offers convenient access to everything while still providing a quiet suburban retreat. Move-in ready and waiting for you, 837 Taurus Drive is the perfect place to start your next chapter.
Listing Agent
Keller Williams Realty Atl. Partners License #444262 Listed on: 11/22/2025

Home Details
Home Type
- Single Family
Est. Annual Taxes
- $4,935
Year Built
- Built in 2022
Parking
- Garage
Home Design
- Composition Roof
- Brick Front
Interior Spaces
- 1,476 Sq Ft Home
- 2-Story Property
- Family Room
Kitchen
- Oven or Range
- Microwave
- Dishwasher
- Stainless Steel Appliances
Flooring
- Carpet
- Laminate
Bedrooms and Bathrooms
- 3 Bedrooms
- Walk-In Closet
- Double Vanity
- Soaking Tub
Laundry
- Laundry Room
- Laundry in Hall
Schools
- Pates Creek Elementary School
- Dutchtown Middle School
- Dutchtown High School
Additional Features
- Level Lot
- Property is near public transit
- Central Heating and Cooling System
Listing and Financial Details
- Tax Lot 109
Community Details
Overview
- Property has a Home Owners Association
- Association fees include facilities fee, maintenance exterior, ground maintenance, management fee, swimming
- Broder Farm Subdivision
Amenities
- Clubhouse
Recreation
- Community Pool
Map
Home Values in the Area
Average Home Value in this Area
Tax History
| Year | Tax Paid | Tax Assessment Tax Assessment Total Assessment is a certain percentage of the fair market value that is determined by local assessors to be the total taxable value of land and additions on the property. | Land | Improvement |
|---|---|---|---|---|
| 2025 | $4,619 | $115,640 | $12,000 | $103,640 |
| 2024 | $4,619 | $118,240 | $17,972 | $100,268 |
| 2023 | $1,192 | $31,080 | $14,000 | $17,080 |
Property History
| Date | Event | Price | List to Sale | Price per Sq Ft |
|---|---|---|---|---|
| 11/22/2025 11/22/25 | For Sale | $295,000 | -- | $200 / Sq Ft |
Purchase History
| Date | Type | Sale Price | Title Company |
|---|---|---|---|
| Limited Warranty Deed | $2,956,000 | -- |
Mortgage History
| Date | Status | Loan Amount | Loan Type |
|---|---|---|---|
| Open | $290,161 | FHA |
Source: Georgia MLS
MLS Number: 10648293
APN: 031T-01-109-000
- 839 Taurus Dr
- 171 Country Mill Ln
- 160 Country Mill Ln
- 130 Country Mill Ln
- 192 Cottonwood Ct
- 454 Acacia Dr
- 10 Caroline Dr
- 1316 Sycamore St
- 10 Shari Ct
- 72 Contour Dr
- 468 Highway 138 E
- 125 Highland Cir
- 280 Highland Cir
- 8 Dixie Dr
- 544 Highway 138 E
- 205 Montgomery Dr
- 15 Dixie Dr
- 635 Whitman Ln
- 639 Whitman Ln
- 643 Whitman Ln
- 839 Taurus Dr
- 119 Dickerson Cove Dr
- 1569 Salinger Ct
- 1545 Salinger Ct
- 1577 Salinger Ct
- 185 Forest Rd
- 1717 Tolstoy Ln
- 443 Faulkner St
- 50 Highland Blvd
- 10 Glenwood Way
- 547 Rustic Rd
- 1900 Waterford Landing
- 80 Hunt Ridge Dr
- 80 Huntridge Dr
- 140 Huntridge Dr
- 140 Hunt Ridge Dr
- 155 Hunt Ridge Dr
- 155 Huntridge Dr
- 310 Sound Cir
- 334 Sound Cir
