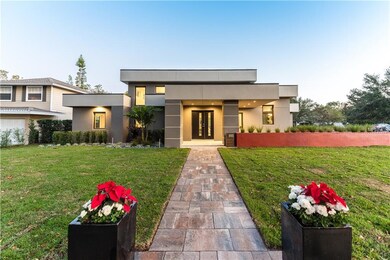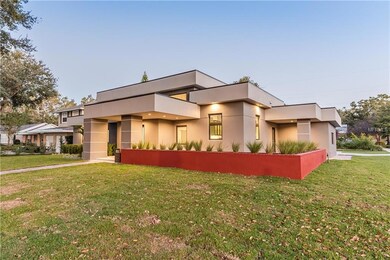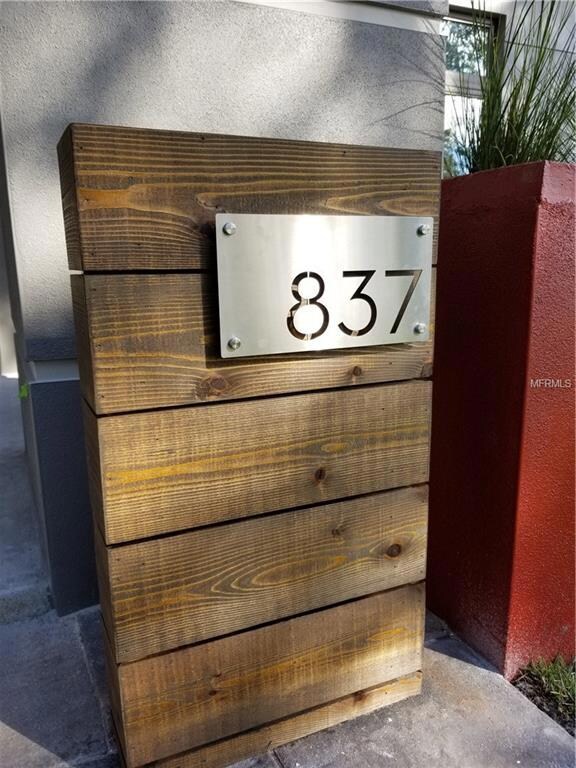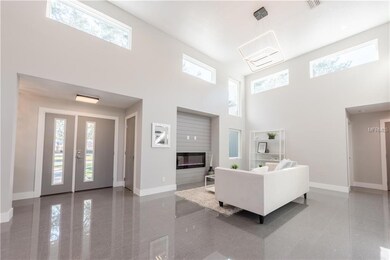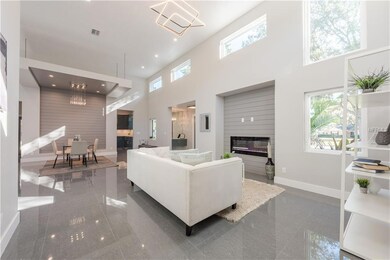
837 Wilkinson St Orlando, FL 32803
Orwin Manor NeighborhoodEstimated Value: $999,000 - $1,330,000
Highlights
- Oak Trees
- Contemporary Architecture
- 2 Car Attached Garage
- Princeton Elementary School Rated A-
- No HOA
- Tile Flooring
About This Home
As of January 2018If you are seeking a modern build with all the options in an established, respected neighborhood, look at this amazing showpiece! Renovated from the ground up, this build retained nearly nothing from the prior home save the great location overlooking a prime spot in the esteemed Orwin Manor neighborhood. From the commanding exterior to the soaring ceilings within, everything about this home shows the vision and attention to detail that makes a truly special home.
The interior features high windows which can admit light at all times while retaining privacy. The kitchen is easily accessible for entertaining, and the dining room is set off by a suspended ceiling which frames the scene. Sliding doors allow a 12 foot opening to the back patio for evening soirees, and an anteroom off of the living area allows you to leave the party behind when you choose to slip into the spacious master suite. This well appointed space has a very large walk-in closet, as well as a stunning master bath bathed in light and sparkling glass tiles.
There are 2 additional bedrooms and one and a half baths, as well as an indoor laundry and ample closets. Quartz countertops throughout, casement windows, spray foam insulation, and scores of other top-shelf upgrades attest to the quality of this home. Every detail has been attended to by the meticulous builder, and this is essentially new construction. All inquiries are promptly answered, and feedback is welcome.
Last Agent to Sell the Property
SAVVY PROPERTIES LLC Brokerage Phone: 407-432-1593 License #3256651 Listed on: 12/14/2017
Home Details
Home Type
- Single Family
Est. Annual Taxes
- $5,862
Year Built
- Built in 1950
Lot Details
- 0.28 Acre Lot
- Fenced
- Irrigation
- Oak Trees
- Property is zoned R-1A/T
Parking
- 2 Car Attached Garage
Home Design
- Contemporary Architecture
- Slab Foundation
- Membrane Roofing
- Block Exterior
Interior Spaces
- 2,787 Sq Ft Home
- Ceiling Fan
Kitchen
- Range with Range Hood
- Recirculated Exhaust Fan
- Microwave
- Dishwasher
- Disposal
Flooring
- Carpet
- Tile
Bedrooms and Bathrooms
- 3 Bedrooms
Utilities
- Central Heating and Cooling System
- Cable TV Available
Community Details
- No Home Owners Association
- Orwin Manor Stratford Sec Subdivision
Listing and Financial Details
- Legal Lot and Block 8 / 19
- Assessor Parcel Number 12-22-29-6436-19-080
Ownership History
Purchase Details
Home Financials for this Owner
Home Financials are based on the most recent Mortgage that was taken out on this home.Purchase Details
Purchase Details
Home Financials for this Owner
Home Financials are based on the most recent Mortgage that was taken out on this home.Similar Homes in Orlando, FL
Home Values in the Area
Average Home Value in this Area
Purchase History
| Date | Buyer | Sale Price | Title Company |
|---|---|---|---|
| Boyette Brent A | $775,000 | Dominion Title Company | |
| Duke Peter | $317,000 | Watson Title Services Inc | |
| Sims Wythe Davis | $15,000 | -- |
Mortgage History
| Date | Status | Borrower | Loan Amount |
|---|---|---|---|
| Open | Boyette Brent A | $150,000 | |
| Open | Boyette Brent A | $453,100 | |
| Previous Owner | Sims Wythe Davis | $140,000 | |
| Previous Owner | Sims Wythe Davis | $119,200 |
Property History
| Date | Event | Price | Change | Sq Ft Price |
|---|---|---|---|---|
| 04/10/2018 04/10/18 | Off Market | $775,000 | -- | -- |
| 01/10/2018 01/10/18 | Sold | $775,000 | +3.5% | $278 / Sq Ft |
| 12/19/2017 12/19/17 | Pending | -- | -- | -- |
| 12/13/2017 12/13/17 | For Sale | $749,000 | -- | $269 / Sq Ft |
Tax History Compared to Growth
Tax History
| Year | Tax Paid | Tax Assessment Tax Assessment Total Assessment is a certain percentage of the fair market value that is determined by local assessors to be the total taxable value of land and additions on the property. | Land | Improvement |
|---|---|---|---|---|
| 2025 | $11,439 | $681,007 | -- | -- |
| 2024 | $10,999 | $681,007 | -- | -- |
| 2023 | $10,999 | $642,538 | $0 | $0 |
| 2022 | $10,696 | $623,823 | $0 | $0 |
| 2021 | $10,539 | $605,653 | $0 | $0 |
| 2020 | $10,041 | $597,291 | $0 | $0 |
| 2019 | $9,645 | $546,000 | $0 | $0 |
| 2018 | $9,076 | $470,055 | $152,000 | $318,055 |
| 2017 | $5,814 | $295,620 | $152,000 | $143,620 |
| 2016 | $5,862 | $292,670 | $152,000 | $140,670 |
| 2015 | $3,104 | $284,232 | $152,000 | $132,232 |
| 2014 | $3,117 | $208,309 | $120,000 | $88,309 |
Agents Affiliated with this Home
-
Peter Duke
P
Seller's Agent in 2018
Peter Duke
SAVVY PROPERTIES LLC
(407) 252-4556
27 Total Sales
-
Rene Wagner

Buyer's Agent in 2018
Rene Wagner
RE/MAX
(407) 949-2994
44 Total Sales
Map
Source: Stellar MLS
MLS Number: O5551963
APN: 12-2229-6436-19-080
- 1105 Chichester St
- 1106 Ayrshire St
- 1202 Chichester St
- 1124 Munster St
- 1564 Cavendish Rd
- 1010 Garden Dr
- 1400 Nottingham St
- 1426 Nottingham St
- 1429 Indiana Ave
- 1550 Indiana Ave
- 1545 Indiana Ave Unit B
- 3308 Middlesex Rd
- 1417 Miller Ave
- 2923 Cornell Ave
- 1737 Indiana Ave
- 1745 Indiana Ave Unit J
- 1921 Dartmouth Ave
- 1550 Michigan Ave
- 1250 S Denning Dr Unit 108
- 1250 S Denning Dr Unit 230
- 837 Wilkinson St
- 831 Wilkinson St
- 250 Wilkinson St
- 3212 Westchester Ave
- 1001 Wilkinson St
- 840 Chichester St
- 823 Wilkinson St
- 836 Chichester St
- 1000 Chichester St
- 1007 Wilkinson St
- 832 Chichester St
- 819 Wilkinson St
- 1006 Chichester St
- 3041 Westchester Ave
- 824 Chichester St
- 836 Wilkinson St
- 830 Wilkinson St
- 1015 Wilkinson St
- 1016 Chichester St
- 815 Wilkinson St

