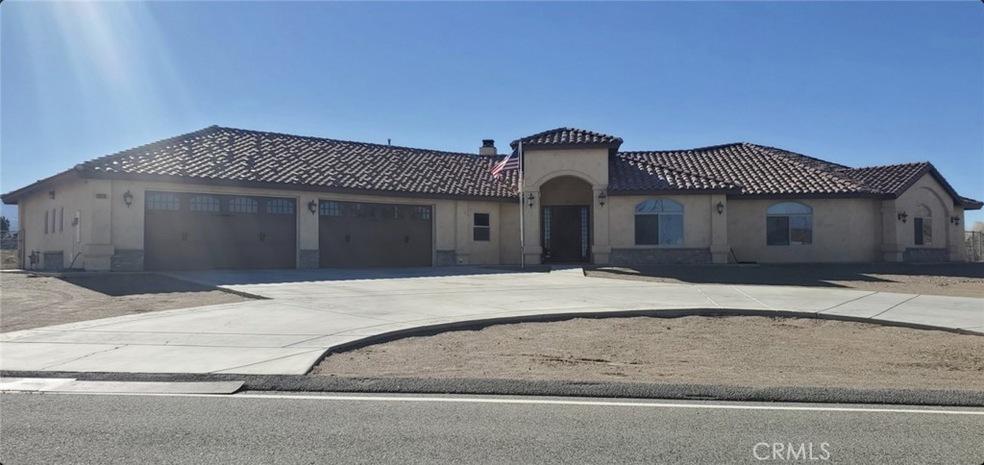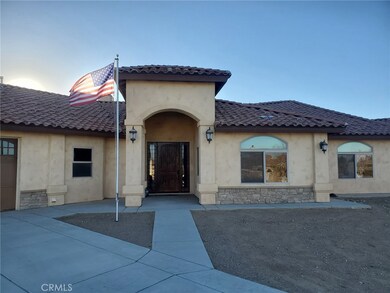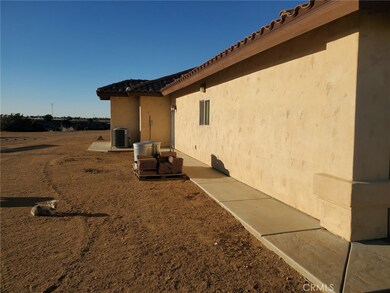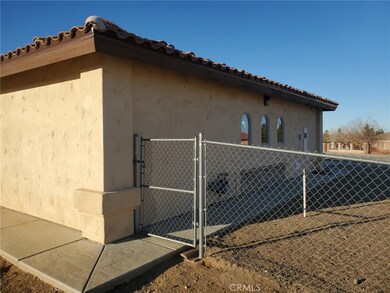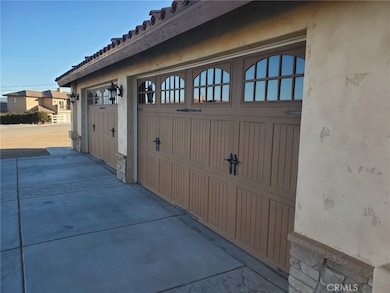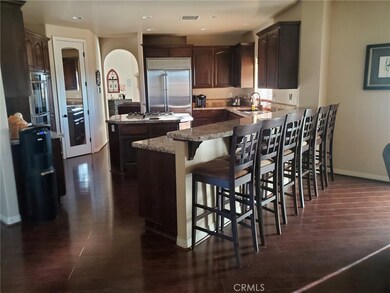
8370 Joshua Rd Oak Hills, CA 92344
Estimated Value: $786,437 - $867,000
Highlights
- Horse Property
- RV Access or Parking
- Panoramic View
- Corral
- Primary Bedroom Suite
- Open Floorplan
About This Home
As of June 2021Beautiful Ranch Style Custom Built Home in the Prestigious Community of West Oak Hills with Gorgeous View of the Wrightwood Mountains! This home features a split-floor plan with 4-Bedrooms, 3.5-Baths, 2 Living Rooms- 2 Fireplaces, Game Room/Dining Room, Home Office with Custom Built-in bookshelf/desk with hidden Murphy Bed. Kitchen is well appointed with Granite Countertops. Breakfast Bar and a large Center Island with 5-Burner Cooktop and Vegetable Sink, Walk in Pantry, Built-in Custom Appliances. Over-sized Laundry Room. 4-Car extra-deep garage w/8ft. Doors, Horse Property, RV access to rear yard. Located on asphalt w/natural gas. Master Bedroom has Jetted Tub, Walk-in Shower w/dual Shower Heads, Dual Sinks and Large Walk-in Closet. Beautiful Wood Floors and Custom Arches & Moldings throughout. This custom estate is perfect for entertaining. Located in an Award-Winning School District noted for excellence in education. THIS IS A MUST SEE!!
Last Agent to Sell the Property
Brandon Yager
Yager Realty Of California License #01480844 Listed on: 02/23/2021
Last Buyer's Agent
ARIELLE CANTRELL
Realty ONE Group Empire License #02035109

Home Details
Home Type
- Single Family
Est. Annual Taxes
- $8,100
Year Built
- Built in 2007
Lot Details
- 2.39 Acre Lot
- Rural Setting
- Desert faces the front and back of the property
- Chain Link Fence
- Fence is in average condition
- No Landscaping
- Rectangular Lot
- Density is up to 1 Unit/Acre
- Property is zoned OH/RL
Parking
- 4 Car Direct Access Garage
- Parking Available
- Front Facing Garage
- Two Garage Doors
- Garage Door Opener
- Circular Driveway
- Gentle Sloping Lot
- Driveway Up Slope From Street
- RV Access or Parking
Property Views
- Panoramic
- City Lights
- Canyon
- Mountain
- Desert
- Hills
Home Design
- Spanish Architecture
- Mediterranean Architecture
- Turnkey
- Planned Development
- Slab Foundation
- Fire Rated Drywall
- Spanish Tile Roof
- Clay Roof
- Stone Siding
- Stucco
Interior Spaces
- 3,213 Sq Ft Home
- 1-Story Property
- Open Floorplan
- Wired For Sound
- Built-In Features
- Bar
- Dry Bar
- Coffered Ceiling
- Tray Ceiling
- Cathedral Ceiling
- Ceiling Fan
- Recessed Lighting
- Wood Burning Fireplace
- Two Way Fireplace
- Raised Hearth
- See Through Fireplace
- Fireplace Features Masonry
- Gas Fireplace
- Double Pane Windows
- ENERGY STAR Qualified Windows
- Custom Window Coverings
- Blinds
- Window Screens
- Entryway
- Family Room with Fireplace
- Family Room Off Kitchen
- Living Room with Fireplace
- Dining Room
- Den with Fireplace
- Library
- Bonus Room
- Game Room
- Storage
- Attic
Kitchen
- Open to Family Room
- Breakfast Bar
- Walk-In Pantry
- Gas Oven
- Self-Cleaning Oven
- Gas Cooktop
- Recirculated Exhaust Fan
- Warming Drawer
- Microwave
- Ice Maker
- Water Line To Refrigerator
- Kitchen Island
- Granite Countertops
- Pots and Pans Drawers
- Built-In Trash or Recycling Cabinet
- Utility Sink
- Trash Compactor
Flooring
- Wood
- Carpet
- Laminate
- Stone
Bedrooms and Bathrooms
- 4 Main Level Bedrooms
- Primary Bedroom Suite
- Walk-In Closet
- Bathtub with Shower
- Walk-in Shower
Laundry
- Laundry Room
- Dryer
- Washer
- 220 Volts In Laundry
Home Security
- Alarm System
- Security Lights
- Intercom
- Carbon Monoxide Detectors
- Fire and Smoke Detector
Eco-Friendly Details
- ENERGY STAR Qualified Equipment
Outdoor Features
- Horse Property
- Shed
Schools
- Serrano High School
Horse Facilities and Amenities
- Horse Property Improved
- Corral
Utilities
- Two cooling system units
- High Efficiency Air Conditioning
- SEER Rated 16+ Air Conditioning Units
- Forced Air Heating and Cooling System
- High Efficiency Heating System
- Heating System Uses Natural Gas
- Vented Exhaust Fan
- Underground Utilities
- Natural Gas Connected
- Gas Water Heater
- Central Water Heater
- Conventional Septic
- Sewer Not Available
- Phone System
- Cable TV Available
Listing and Financial Details
- Tax Lot 20
- Tax Tract Number 164291
- Assessor Parcel Number 3039551100000
Community Details
Overview
- No Home Owners Association
- Built by Ariaz Custom Construction
- Mountainous Community
Recreation
- Horse Trails
Ownership History
Purchase Details
Home Financials for this Owner
Home Financials are based on the most recent Mortgage that was taken out on this home.Purchase Details
Home Financials for this Owner
Home Financials are based on the most recent Mortgage that was taken out on this home.Similar Homes in Oak Hills, CA
Home Values in the Area
Average Home Value in this Area
Purchase History
| Date | Buyer | Sale Price | Title Company |
|---|---|---|---|
| May Dyllan James | $675,000 | Fidelity National Title Co | |
| Jensen Chad | $237,000 | First American Title Company |
Mortgage History
| Date | Status | Borrower | Loan Amount |
|---|---|---|---|
| Previous Owner | May Dyllan James | $474,999 | |
| Previous Owner | Jensen Chad | $261,850 | |
| Previous Owner | Jensen Chad | $297,500 | |
| Previous Owner | Jensen Chad | $297,959 | |
| Previous Owner | Jensen Chad | $305,000 | |
| Previous Owner | Jensen Chad | $293,768 | |
| Previous Owner | Jensen Chad | $62,000 |
Property History
| Date | Event | Price | Change | Sq Ft Price |
|---|---|---|---|---|
| 06/08/2021 06/08/21 | Sold | $674,999 | 0.0% | $210 / Sq Ft |
| 03/01/2021 03/01/21 | Pending | -- | -- | -- |
| 02/23/2021 02/23/21 | For Sale | $674,999 | -- | $210 / Sq Ft |
Tax History Compared to Growth
Tax History
| Year | Tax Paid | Tax Assessment Tax Assessment Total Assessment is a certain percentage of the fair market value that is determined by local assessors to be the total taxable value of land and additions on the property. | Land | Improvement |
|---|---|---|---|---|
| 2024 | $8,100 | $716,314 | $143,263 | $573,051 |
| 2023 | $8,007 | $702,269 | $140,454 | $561,815 |
| 2022 | $7,820 | $688,499 | $137,700 | $550,799 |
| 2021 | $6,757 | $598,000 | $120,000 | $478,000 |
| 2020 | $6,605 | $587,100 | $103,000 | $484,100 |
| 2019 | $6,408 | $570,000 | $100,000 | $470,000 |
| 2018 | $6,176 | $561,800 | $112,100 | $449,700 |
| 2017 | $5,756 | $522,600 | $104,300 | $418,300 |
| 2016 | $5,320 | $483,900 | $96,600 | $387,300 |
| 2015 | $4,915 | $446,000 | $89,000 | $357,000 |
| 2014 | $4,243 | $383,000 | $77,100 | $305,900 |
Agents Affiliated with this Home
-

Seller's Agent in 2021
Brandon Yager
Yager Realty Of California
(800) 960-1635
1 in this area
536 Total Sales
-

Buyer's Agent in 2021
ARIELLE CANTRELL
Realty ONE Group Empire
(760) 552-1187
2 in this area
39 Total Sales
Map
Source: California Regional Multiple Listing Service (CRMLS)
MLS Number: FR21037474
APN: 3039-551-10
- 0 Joshua Rd Unit HD24075815
- 10634 Mesquite St
- 10121 Mesquite St
- 10187 Mesquite St
- 8187 Anaconda Ave
- 9920 Sage St
- 8650 Verbena Rd
- 9770 Verbena Rd
- 0 Vicinity of Verbana Rd
- 0 Heartland Cir Unit HD24042097
- 0 Heartland Cir Unit HD24042122
- 11075 Heartland Cir
- 10521 Hollister Rd Unit 269
- 7922 Los Palmas Rd
- 6920 Baldy Mesa Rd
- 10683 El Centro Rd
- 7678 Verbena Rd
- 9269 Daisy Rd
- 9229 Verbena Rd
- 9282 Verbena Rd
