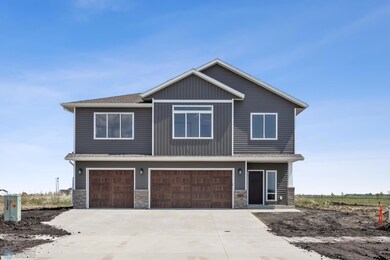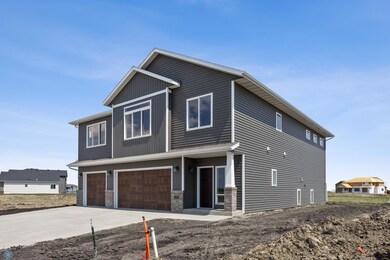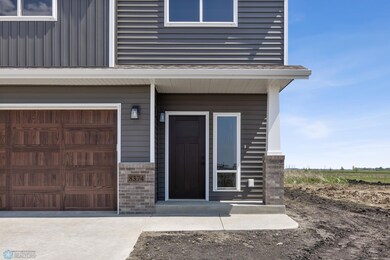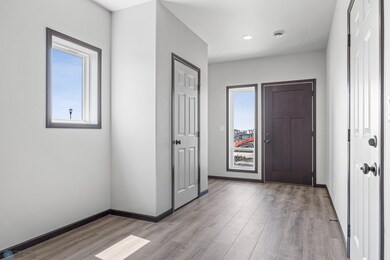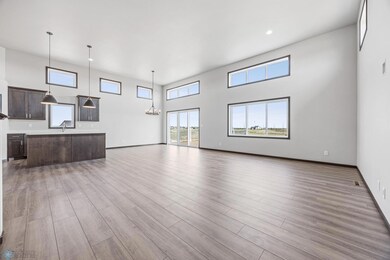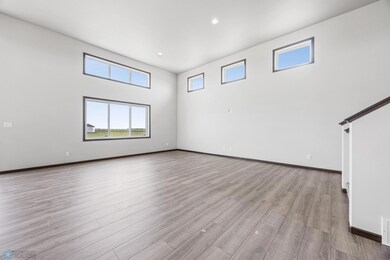
8374 61st St S Fargo, ND 58104
Deer Creek NeighborhoodHighlights
- 0.35 Acre Lot
- Cathedral Ceiling
- Granite Countertops
- Open Floorplan
- Great Room
- No HOA
About This Home
As of June 2025Under construction "Ava" floor plan with fabulous finishes and upgrades! 12' ceilings in the great room with 8' island, tile backsplash, gas fireplace with stone surround, 3-wide patio door and tons of natural light. Three bedrooms up includes owner's suite that has private bath with double sinks, walk-in shower, soaking tub and walk-in closet. Upper level laundry! Additional living space down plus two more bedrooms and bath. Home is for sale, with an estimated completion of mid-March 2025! Photos are of previous model and may not reflect this home's finishes and amenities.
Home Details
Home Type
- Single Family
Est. Annual Taxes
- $1,132
Year Built
- Built in 2024
Lot Details
- 0.35 Acre Lot
- Lot Dimensions are 310 x 55 x 44 x 310
Parking
- 3 Car Attached Garage
- Insulated Garage
- Garage Door Opener
- Driveway
Home Design
- Quick Move-In Home
- Split Level Home
- Brick Exterior Construction
- Poured Concrete
- Asphalt Shingled Roof
- Concrete Siding
- Vinyl Construction Material
Interior Spaces
- 3-Story Property
- Open Floorplan
- Cathedral Ceiling
- Recessed Lighting
- Stone Fireplace
- Gas Fireplace
- Entrance Foyer
- Great Room
- Family Room Downstairs
- Living Room with Fireplace
- Dining Room
Kitchen
- Eat-In Kitchen
- Range<<rangeHoodToken>>
- <<microwave>>
- Dishwasher
- Stainless Steel Appliances
- Kitchen Island
- Granite Countertops
- Disposal
Bedrooms and Bathrooms
- 5 Bedrooms
- Walk-In Closet
- Double Vanity
- <<tubWithShowerToken>>
- Walk-in Shower
Laundry
- Laundry Room
- Laundry on upper level
- Washer and Dryer Hookup
Finished Basement
- Basement Fills Entire Space Under The House
- Sump Pump
- Drain
- Finished Basement Bathroom
- Basement Storage
- Natural lighting in basement
Schools
- Horace High School
Utilities
- Forced Air Heating and Cooling System
- Vented Exhaust Fan
- Rural Water
Community Details
- No Home Owners Association
- Built by DABBERT CUSTOM HOMES
- Cub Creek 2Nd Addition Community
- Cub Creek 2Nd Addition Subdivision
Listing and Financial Details
- Assessor Parcel Number 15331000450000
- $6,518 per year additional tax assessments
Similar Homes in Fargo, ND
Home Values in the Area
Average Home Value in this Area
Property History
| Date | Event | Price | Change | Sq Ft Price |
|---|---|---|---|---|
| 06/30/2025 06/30/25 | Off Market | -- | -- | -- |
| 06/02/2025 06/02/25 | Sold | -- | -- | -- |
| 01/12/2025 01/12/25 | Pending | -- | -- | -- |
| 11/12/2024 11/12/24 | For Sale | $555,900 | -- | $182 / Sq Ft |
Tax History Compared to Growth
Agents Affiliated with this Home
-
Michael Gillund

Seller's Agent in 2025
Michael Gillund
Beyond Realty
(701) 371-9163
17 in this area
327 Total Sales
-
Christopher Leigh

Buyer's Agent in 2025
Christopher Leigh
Vision Realty
(701) 715-4747
2 in this area
172 Total Sales
Map
Source: Fargo-Moorhead Area Association of REALTORS®
MLS Number: 6622470

