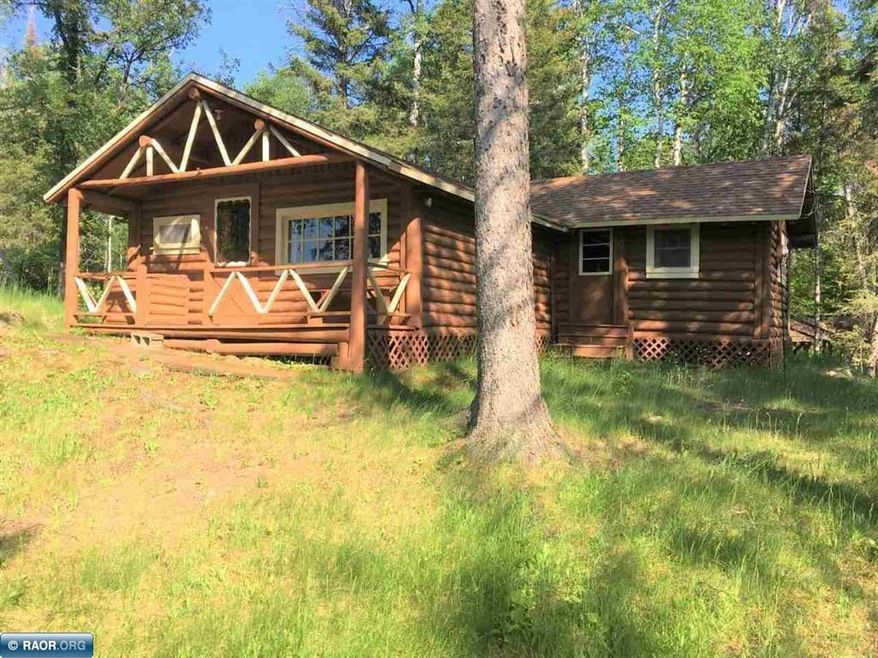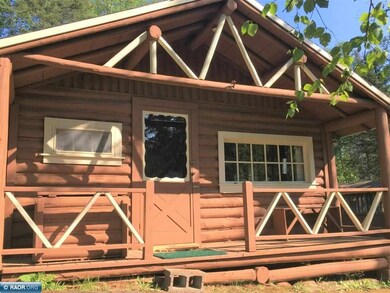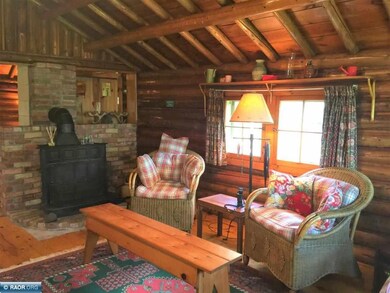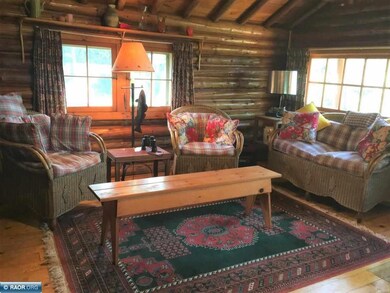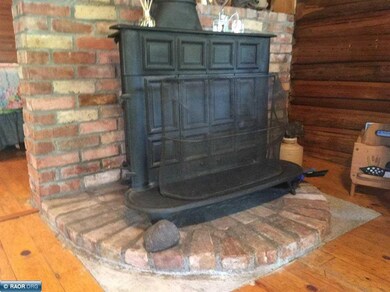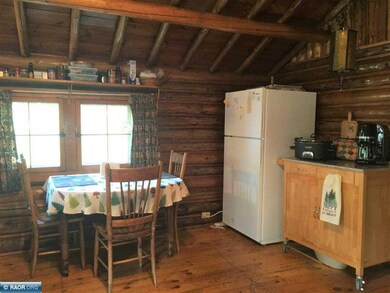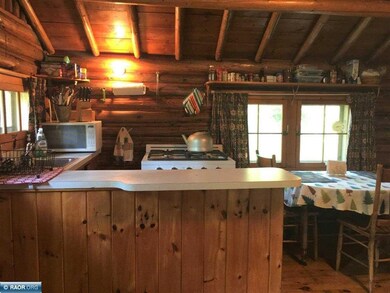
8379 Timber Bay Rd Babbitt, MN 55706
Highlights
- Covered patio or porch
- 1-Story Property
- Wood Burning Fireplace
About This Home
As of July 2021BIRCH LAKE rustic 2 bedroom, 1 bath log cabin maintains much of it’s original 1950’s charm with hardwood floors, log truss ceilings, original square paned windows, wood burning fireplace, covered porch, log screenhouse, even hand carved shelf brackets made from branches! This +-.74 acre leased lot is tucked in at the end-of-the-road backing up to gov’t land for added privacy. The sandy shoreline is an added bonus; complete with aluminum dock & heavy-duty boat lift. New cabin roof & refinished exterior.
Last Agent to Sell the Property
Keller Williams Classic Realty Northwest License #20553505 Listed on: 06/17/2021

Last Buyer's Agent
Keller Williams Classic Realty Northwest License #20553505 Listed on: 06/17/2021

Home Details
Home Type
- Single Family
Est. Annual Taxes
- $356
Year Built
- Built in 1950
Lot Details
- 0.74 Acre Lot
- Irregular Lot
- Property is zoned SMU11
Home Design
- Shingle Roof
- Log Siding
Interior Spaces
- 705 Sq Ft Home
- 1-Story Property
- Wood Burning Fireplace
Kitchen
- Gas Range
- Microwave
Bedrooms and Bathrooms
- 2 Bedrooms
- 1 Bathroom
Outdoor Features
- Covered patio or porch
Utilities
- Heating System Uses Wood
- The lake is a source of water for the property
- Electric Water Heater
- Septic System
Listing and Financial Details
- Assessor Parcel Number 610-5060-09110
Similar Homes in Babbitt, MN
Home Values in the Area
Average Home Value in this Area
Property History
| Date | Event | Price | Change | Sq Ft Price |
|---|---|---|---|---|
| 07/12/2021 07/12/21 | Sold | $149,900 | 0.0% | $213 / Sq Ft |
| 06/20/2021 06/20/21 | Pending | -- | -- | -- |
| 06/17/2021 06/17/21 | For Sale | $149,900 | +66.7% | $213 / Sq Ft |
| 09/18/2012 09/18/12 | Sold | $89,900 | -- | $141 / Sq Ft |
| 08/06/2012 08/06/12 | Pending | -- | -- | -- |
Tax History Compared to Growth
Agents Affiliated with this Home
-

Seller's Agent in 2021
Wendy Johnson
Keller Williams Classic Realty Northwest
(218) 349-7731
72 Total Sales
Map
Source: Range Association of REALTORS®
MLS Number: 141658
APN: 610-0000-09110
