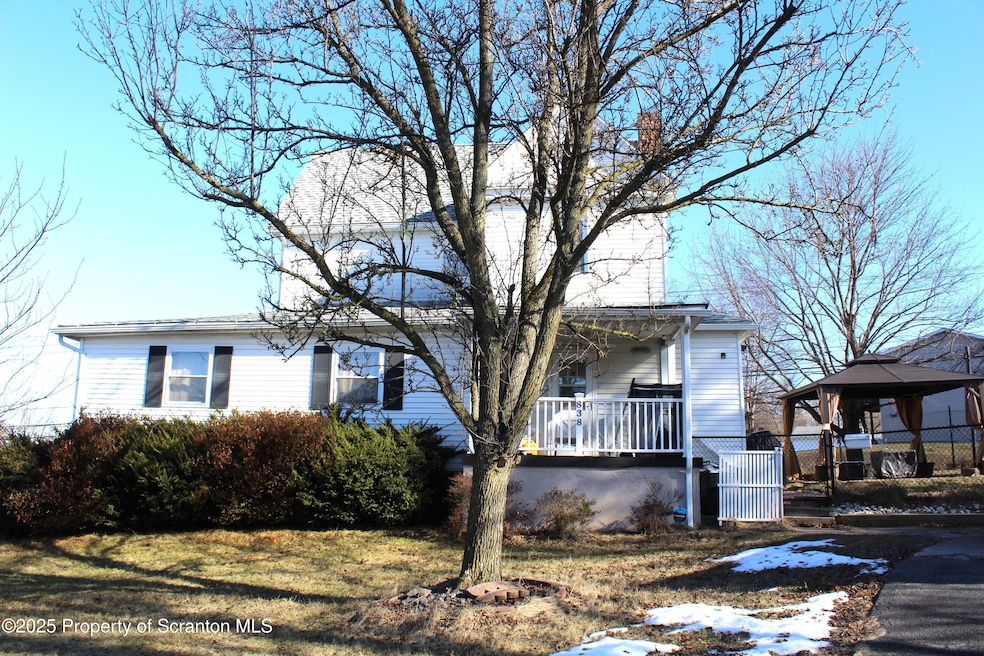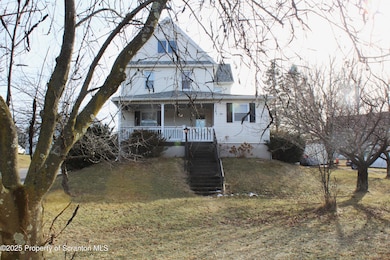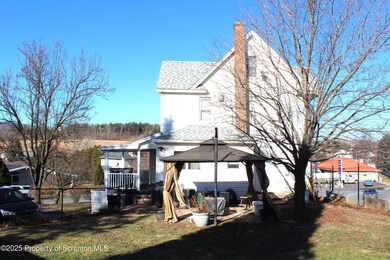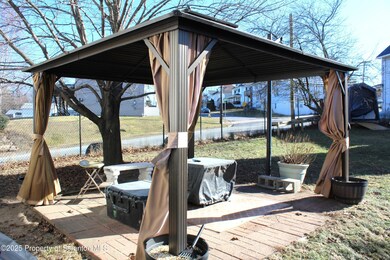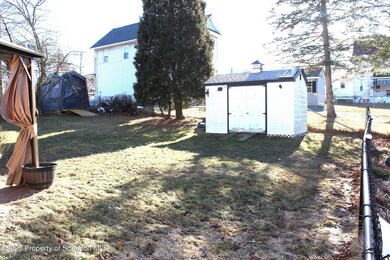
838 George St Throop, PA 18512
Highlights
- Traditional Architecture
- Covered patio or porch
- Views
- No HOA
- Eat-In Kitchen
- Living Room
About This Home
As of May 2025Enjoy the views from either the front or side porch! Fenced in back yard with gazebo and off street paved parking for about 4 cars make this home a great choice! Family room off spacious kitchen can be used as an office or playroom. Stately woodwork between dining room and living room makes for an attractive detail. 3 Bedrooms and 1 bath on 2nd floor with a 4th bedroom that includes a large closet and great views on the 3rd floor. Shed 2021; Newer roof 2018; Gas Boiler 2014; Water Heater 2015; PEX plumbing throughout. Washer/Dryer hookup in FR. 2nd Dryer hookup in basement. All information and measurements are approximate not warranted or guaranteed.
Last Agent to Sell the Property
C21 Jack Ruddy Real Estate License #RS203925L Listed on: 02/05/2025
Home Details
Home Type
- Single Family
Est. Annual Taxes
- $2,513
Year Built
- Built in 1916
Lot Details
- 0.35 Acre Lot
- Lot Dimensions are 258x141x214
- Lot Sloped Up
- Cleared Lot
- Back Yard Fenced
- Property is zoned R1
Home Design
- Traditional Architecture
- Combination Foundation
- Stone Foundation
- Poured Concrete
- Composition Roof
- Vinyl Siding
- Concrete Perimeter Foundation
Interior Spaces
- 1,761 Sq Ft Home
- 3-Story Property
- Ceiling Fan
- Entrance Foyer
- Family Room
- Living Room
- Dining Room
- Laundry on main level
- Property Views
Kitchen
- Eat-In Kitchen
- Electric Range
- Dishwasher
Flooring
- Carpet
- Laminate
Bedrooms and Bathrooms
- 4 Bedrooms
Unfinished Basement
- Partial Basement
- Walk-Up Access
- Crawl Space
Parking
- 4 Open Parking Spaces
- 4 Parking Spaces
- No Garage
- Paved Parking
- On-Street Parking
- Off-Street Parking
Outdoor Features
- Covered patio or porch
Utilities
- Heating System Uses Steam
- 100 Amp Service
- Natural Gas Connected
Community Details
- No Home Owners Association
Listing and Financial Details
- Assessor Parcel Number 12513060008
- $12,000 per year additional tax assessments
Ownership History
Purchase Details
Home Financials for this Owner
Home Financials are based on the most recent Mortgage that was taken out on this home.Purchase Details
Purchase Details
Home Financials for this Owner
Home Financials are based on the most recent Mortgage that was taken out on this home.Purchase Details
Similar Homes in the area
Home Values in the Area
Average Home Value in this Area
Purchase History
| Date | Type | Sale Price | Title Company |
|---|---|---|---|
| Deed | $210,000 | None Listed On Document | |
| Deed | -- | None Listed On Document | |
| Deed | $147,000 | -- | |
| Interfamily Deed Transfer | -- | None Available |
Mortgage History
| Date | Status | Loan Amount | Loan Type |
|---|---|---|---|
| Open | $189,000 | New Conventional | |
| Previous Owner | $149,470 | FHA | |
| Previous Owner | $144,337 | FHA |
Property History
| Date | Event | Price | Change | Sq Ft Price |
|---|---|---|---|---|
| 07/21/2025 07/21/25 | Rented | $24,360 | +1149.2% | -- |
| 07/21/2025 07/21/25 | Under Contract | -- | -- | -- |
| 07/12/2025 07/12/25 | For Rent | $1,950 | 0.0% | -- |
| 05/08/2025 05/08/25 | Sold | $210,000 | -2.3% | $119 / Sq Ft |
| 03/25/2025 03/25/25 | Pending | -- | -- | -- |
| 02/05/2025 02/05/25 | For Sale | $215,000 | +46.3% | $122 / Sq Ft |
| 03/20/2018 03/20/18 | Sold | $147,000 | -12.0% | $94 / Sq Ft |
| 01/24/2018 01/24/18 | Pending | -- | -- | -- |
| 10/12/2017 10/12/17 | For Sale | $167,000 | -- | $107 / Sq Ft |
Tax History Compared to Growth
Tax History
| Year | Tax Paid | Tax Assessment Tax Assessment Total Assessment is a certain percentage of the fair market value that is determined by local assessors to be the total taxable value of land and additions on the property. | Land | Improvement |
|---|---|---|---|---|
| 2025 | $2,830 | $12,000 | $2,350 | $9,650 |
| 2024 | $2,373 | $12,000 | $2,350 | $9,650 |
| 2023 | $2,373 | $12,000 | $2,350 | $9,650 |
| 2022 | $2,306 | $12,000 | $2,350 | $9,650 |
| 2021 | $2,306 | $12,000 | $2,350 | $9,650 |
| 2020 | $2,270 | $12,000 | $2,350 | $9,650 |
| 2019 | $2,150 | $12,000 | $2,350 | $9,650 |
| 2018 | $2,108 | $12,000 | $2,350 | $9,650 |
| 2017 | $2,108 | $12,000 | $2,350 | $9,650 |
| 2016 | $1,293 | $12,000 | $2,350 | $9,650 |
| 2015 | -- | $12,000 | $2,350 | $9,650 |
| 2014 | -- | $12,000 | $2,350 | $9,650 |
Agents Affiliated with this Home
-
Deborah Kohut
D
Seller's Agent in 2025
Deborah Kohut
C21 Jack Ruddy Real Estate
(570) 947-5565
1 in this area
27 Total Sales
-
Patrick Devaney
P
Seller's Agent in 2025
Patrick Devaney
C21 Jack Ruddy Real Estate
(570) 335-1735
-
Patrick Kulick
P
Buyer's Agent in 2025
Patrick Kulick
The Hub Real Estate Group Scranton
(570) 489-2563
2 in this area
66 Total Sales
-
Dennis Savitski

Seller's Agent in 2018
Dennis Savitski
Keller Williams Real Estate-Clarks Summit
(570) 904-7339
3 in this area
35 Total Sales
-
C
Buyer's Agent in 2018
Chad Remetta
REALTY NETWORK GROUP
Map
Source: Greater Scranton Board of REALTORS®
MLS Number: GSBSC250530
APN: 12513060008
- 715 Murray St
- 618 Kossuth St Unit L 18
- 1000 S Valley Ave
- 0 Along Lacka River
- 415 Sanderson St
- 310 Cypress St
- 0 Graduate Way
- L C-5 Underwood Rd
- 548 Boulevard Ave
- 659 Boulevard Ave
- 302 School Side Dr
- 614 Edgar St
- 116 Dunmore St
- 213-215 Bellman St
- 503 S Valley Ave
- 271 Poplar St
- 171 Harriet St
- 813 Main St
- 158 Brick St
- 203 E Jefferson St
