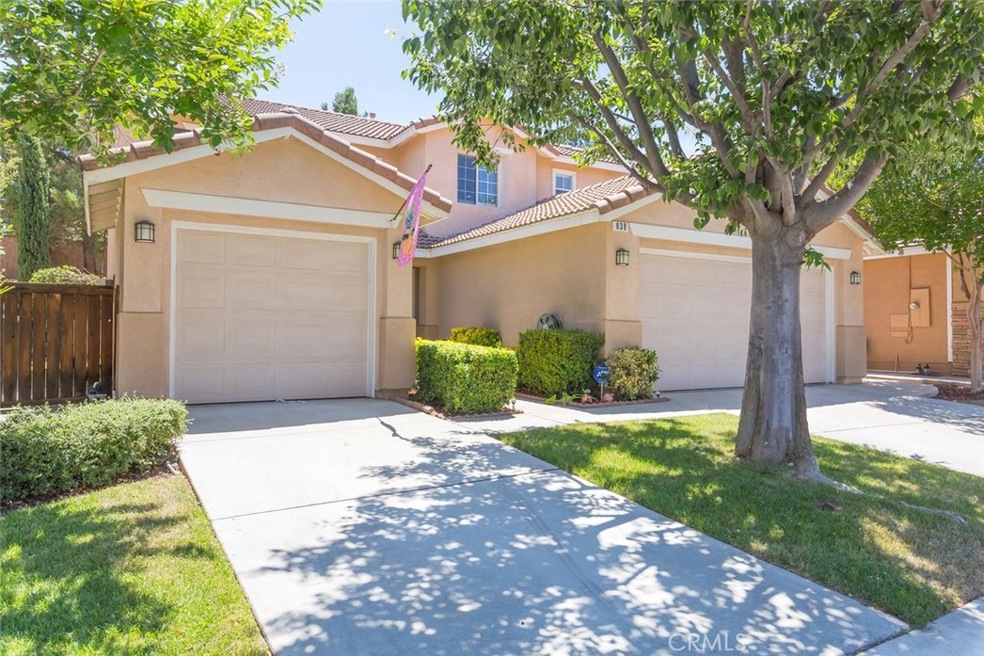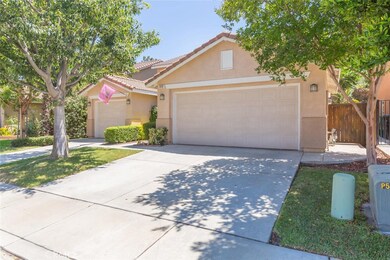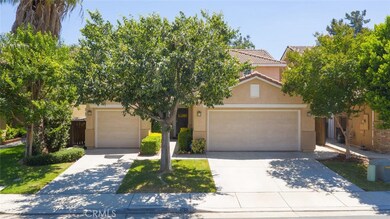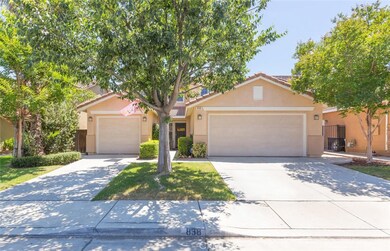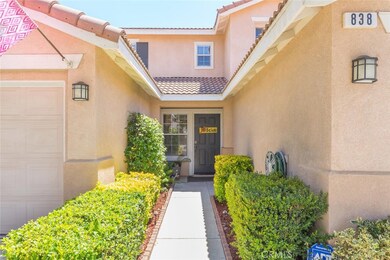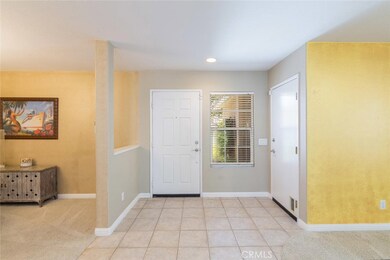
838 Pheasant St Corona, CA 92881
South Corona NeighborhoodEstimated Value: $733,000 - $983,000
Highlights
- Open Floorplan
- Contemporary Architecture
- Lawn
- Susan B. Anthony Elementary School Rated A
- Bonus Room
- Covered patio or porch
About This Home
As of October 2019You will fall in love with this beautiful two story home on a spacious tree lined street, in South Corona. As you walk up, notice the gorgeous landscaped front yard. You'll enjoy the sunny and bright living room, with recessed lighting, cathedral ceilings, full dining room and a downstairs guest bathroom. The kitchen features tons of cabinet space and a large island. With an open concept floor plan, the kitchen opens directly into the family room. A large loft, perfect for office, entertainment room or playroom, is wired with built-in speakers. This well-appointed home also features a beautiful fireplace and lovely sliding glass doors leading out to the beautifully landscaped yard, featuring a gorgeous rose archway, built in BBQ and relaxing fountain. This beautiful home is located in an incredible school district. Home is easily accessible off the new Foothill extension, close to the 91 freeway, minutes from Orange County and next to the Cleveland National Forest, with an abundance of hiking trails. This beauty is located minutes from sports parks, dog parks, running trails, shopping, golf courses and restaurants. LOW HOA! LOW TAXES! This is an opportunity to own a beautiful home within walking distance of the AWARD WINNING CALIFORNIA DISTINGUISHED SUSAN B. ANTHONY ELEMENTARY SCHOOL. Also walking distance to Santana Park and Citrus Park, featuring a water pad for the kids! One of the lowest HOA’s in Corona. This a gem. Don't miss out on this uncommon opportunity!
Last Agent to Sell the Property
Keller Williams Realty License #01150595 Listed on: 07/06/2019

Last Buyer's Agent
Aiser Hasso
Keller Williams Realty Riv License #01482108

Home Details
Home Type
- Single Family
Est. Annual Taxes
- $6,127
Year Built
- Built in 2000
Lot Details
- 5,663 Sq Ft Lot
- Wood Fence
- Block Wall Fence
- Fence is in average condition
- Level Lot
- Sprinkler System
- Lawn
- Density is up to 1 Unit/Acre
HOA Fees
- $65 Monthly HOA Fees
Parking
- 3 Car Attached Garage
- Parking Available
- Driveway
Home Design
- Contemporary Architecture
- Slab Foundation
- Fire Rated Drywall
- Interior Block Wall
- Tile Roof
- Stucco
Interior Spaces
- 2,378 Sq Ft Home
- 2-Story Property
- Open Floorplan
- Wired For Sound
- Built-In Features
- Ceiling Fan
- Recessed Lighting
- Gas Fireplace
- Double Pane Windows
- Drapes & Rods
- Window Screens
- Sliding Doors
- Family Room with Fireplace
- Family Room Off Kitchen
- Living Room
- Dining Room
- Bonus Room
Kitchen
- Open to Family Room
- Eat-In Kitchen
- Gas Oven
- Gas Cooktop
- Microwave
- Dishwasher
- Kitchen Island
- Tile Countertops
Flooring
- Carpet
- Tile
Bedrooms and Bathrooms
- 3 Bedrooms
- All Upper Level Bedrooms
- Walk-In Closet
- Corian Bathroom Countertops
- Dual Vanity Sinks in Primary Bathroom
- Private Water Closet
- Bathtub
- Separate Shower
- Low Flow Shower
- Exhaust Fan In Bathroom
Laundry
- Laundry Room
- Laundry in Kitchen
- Dryer
- Washer
Home Security
- Alarm System
- Fire and Smoke Detector
Outdoor Features
- Covered patio or porch
- Outdoor Grill
Utilities
- Forced Air Heating and Cooling System
- Heating System Uses Natural Gas
- 220 Volts
- Natural Gas Connected
- Cable TV Available
Additional Features
- More Than Two Accessible Exits
- Suburban Location
Listing and Financial Details
- Tax Lot 1-P
- Tax Tract Number 27199
- Assessor Parcel Number 120381044
Community Details
Overview
- Summer Hill Maintenance Association, Phone Number (909) 981-4131
- Maintained Community
Amenities
- Picnic Area
- Laundry Facilities
Recreation
- Community Playground
Ownership History
Purchase Details
Home Financials for this Owner
Home Financials are based on the most recent Mortgage that was taken out on this home.Purchase Details
Home Financials for this Owner
Home Financials are based on the most recent Mortgage that was taken out on this home.Purchase Details
Home Financials for this Owner
Home Financials are based on the most recent Mortgage that was taken out on this home.Purchase Details
Home Financials for this Owner
Home Financials are based on the most recent Mortgage that was taken out on this home.Similar Homes in Corona, CA
Home Values in the Area
Average Home Value in this Area
Purchase History
| Date | Buyer | Sale Price | Title Company |
|---|---|---|---|
| Flenniken Darrell E | -- | First American Title | |
| Kako Walid Najib | $500,000 | First American Title | |
| Flenniken Darrell E | $455,000 | First American Title Co | |
| Gallo David M | $242,000 | First American Title Co |
Mortgage History
| Date | Status | Borrower | Loan Amount |
|---|---|---|---|
| Open | Kako Walid Najib | $288,000 | |
| Previous Owner | Flenniken Darrell E | $450,000 | |
| Previous Owner | Flenniken Darrell E | $352,000 | |
| Previous Owner | Gallo David M | $40,000 | |
| Previous Owner | Gallo David M | $228,000 | |
| Previous Owner | Gallo David M | $229,850 |
Property History
| Date | Event | Price | Change | Sq Ft Price |
|---|---|---|---|---|
| 10/17/2019 10/17/19 | Sold | $500,000 | -1.8% | $210 / Sq Ft |
| 09/20/2019 09/20/19 | For Sale | $508,995 | +1.8% | $214 / Sq Ft |
| 09/19/2019 09/19/19 | Off Market | $500,000 | -- | -- |
| 08/13/2019 08/13/19 | Price Changed | $508,995 | -1.2% | $214 / Sq Ft |
| 07/06/2019 07/06/19 | For Sale | $515,000 | -- | $217 / Sq Ft |
Tax History Compared to Growth
Tax History
| Year | Tax Paid | Tax Assessment Tax Assessment Total Assessment is a certain percentage of the fair market value that is determined by local assessors to be the total taxable value of land and additions on the property. | Land | Improvement |
|---|---|---|---|---|
| 2023 | $6,127 | $525,587 | $157,676 | $367,911 |
| 2022 | $5,937 | $515,283 | $154,585 | $360,698 |
| 2021 | $5,822 | $505,180 | $151,554 | $353,626 |
| 2020 | $5,760 | $500,000 | $150,000 | $350,000 |
| 2019 | $6,022 | $532,480 | $105,040 | $427,440 |
| 2018 | $6,203 | $512,000 | $101,000 | $411,000 |
| 2017 | $5,960 | $481,000 | $95,000 | $386,000 |
| 2016 | $6,036 | $481,000 | $95,000 | $386,000 |
| 2015 | $5,675 | $451,000 | $89,000 | $362,000 |
| 2014 | $5,290 | $422,000 | $83,000 | $339,000 |
Agents Affiliated with this Home
-
Diana Renee

Seller's Agent in 2019
Diana Renee
Keller Williams Realty
(714) 287-0669
72 in this area
213 Total Sales
-
A
Buyer's Agent in 2019
Aiser Hasso
Keller Williams Realty Riv
(951) 729-3340
Map
Source: California Regional Multiple Listing Service (CRMLS)
MLS Number: IG19152334
APN: 120-381-044
- 968 Wyngate Dr
- 850 Autumn Ln
- 2702 Via Razmin
- 973 Ferndale Dr Unit 27
- 870 Encanto St
- 2386 Mcmackin Dr
- 970 Riverview Cir
- 805 E Chase Dr
- 922 Armata Dr
- 3038 Pinehurst Dr
- 1044 Shadow Crest Cir
- 2975 Garretson Ave
- 2183 Coachman Ln
- 3147 Pinehurst Dr
- 3100 Garretson Ave
- 353 Villafranca St
- 2120 Begley Cir
- 1236 Kendrick Ct
- 871 Pointe Vista Cir
- 1990 Jenna Cir
- 838 Pheasant St
- 844 Pheasant St
- 832 Pheasant St
- 826 Pheasant St Unit 40
- 814 Pheasant St Unit 42
- 839 Pheasant St Unit 48
- 833 Pheasant St Unit 47
- 856 Pheasant St
- 862 Pheasant St Unit 34
- 850 Pheasant St
- 845 Pheasant St
- 820 Pheasant St Unit 41
- 827 Pheasant St
- 851 Pheasant St
- 821 Pheasant St Unit ST
- 821 Pheasant St
- 885 Country Manor Dr
- 865 Country Manor Dr
- 815 Pheasant St
- 836 Bridgewood St Unit 53
