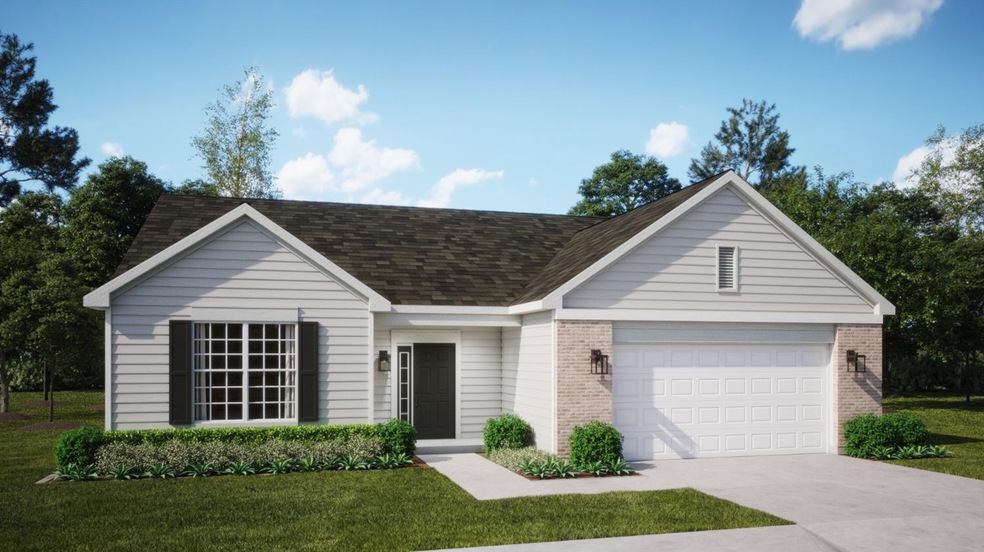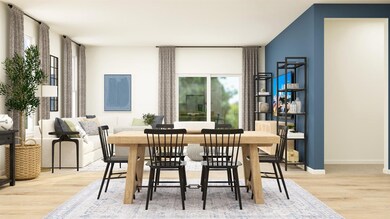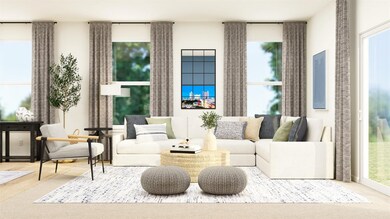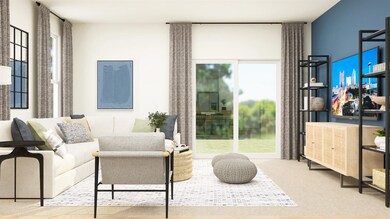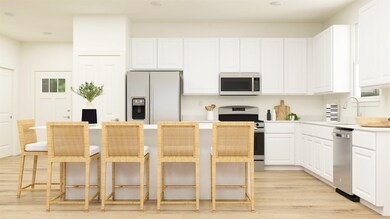
8382 Graystone Dr Lowell, IN 46356
West Creek NeighborhoodHighlights
- New Construction
- 2 Car Attached Garage
- Living Room
- Cottage
- Patio
- 1-Story Property
About This Home
As of November 2024The largest cottage home in this amazing resort-style community, the Sonoma, features 3 beds, 1 3/4 bath, a den, and a sunroom. It's updated to the max! Right off the foyer is a generously sized den/office space perfect for those work-from-home office days. The kitchen/living/dining space is completely open, and you will be amazed at how grandiose the home feels! To the side of the living space, you'll walk down a hall to the two guest bedrooms and full bath, then to the spacious owner's suite with a walk-in closet and Deluxe Shower bathroom attached. Plus, this home has been upgraded to the DESIGNER options! This home includes it all and isn't one to pass by! Home includes a smart video doorbell, smart lock & smart thermostat! This new community will also include a community pool, walking paths & playground. HOA covers lawn maintenance and snow removal! Photos representative of previous home built. Inquire for more details on this specific home!
Last Agent to Sell the Property
Compass Indiana, LLC License #RB14052457 Listed on: 07/10/2024

Home Details
Home Type
- Single Family
Year Built
- Built in 2024 | New Construction
Lot Details
- 7,876 Sq Ft Lot
- Lot Dimensions are 63x125
HOA Fees
- $156 Monthly HOA Fees
Parking
- 2 Car Attached Garage
- Garage Door Opener
- Off-Street Parking
Home Design
- Cottage
- Stone
Interior Spaces
- 1,901 Sq Ft Home
- 1-Story Property
- Living Room
- Dining Room
- Vinyl Flooring
Kitchen
- Dishwasher
- Disposal
Bedrooms and Bathrooms
- 3 Bedrooms
- 2 Full Bathrooms
Outdoor Features
- Patio
Schools
- Oak Hill Elementary School
- Lowell Middle School
- Lowell Senior High School
Utilities
- Forced Air Heating and Cooling System
- Heating System Uses Natural Gas
Community Details
- 1St American Management Association, Phone Number (219) 464-3536
- Built by Lennar
- Kingston Ridge Subdivision
Listing and Financial Details
- Seller Considering Concessions
Similar Homes in Lowell, IN
Home Values in the Area
Average Home Value in this Area
Property History
| Date | Event | Price | Change | Sq Ft Price |
|---|---|---|---|---|
| 11/27/2024 11/27/24 | Sold | $319,990 | 0.0% | $168 / Sq Ft |
| 10/23/2024 10/23/24 | Pending | -- | -- | -- |
| 10/15/2024 10/15/24 | Price Changed | $319,990 | -3.0% | $168 / Sq Ft |
| 10/03/2024 10/03/24 | Price Changed | $329,990 | -1.5% | $174 / Sq Ft |
| 09/25/2024 09/25/24 | Price Changed | $334,990 | -1.5% | $176 / Sq Ft |
| 09/05/2024 09/05/24 | Price Changed | $339,990 | -5.5% | $179 / Sq Ft |
| 07/10/2024 07/10/24 | For Sale | $359,908 | -- | $189 / Sq Ft |
Tax History Compared to Growth
Agents Affiliated with this Home
-
Nicole Milford

Seller's Agent in 2024
Nicole Milford
Compass Indiana, LLC
(630) 251-0382
73 in this area
514 Total Sales
-
Jason Moon

Buyer's Agent in 2024
Jason Moon
Trueblood Real Estate, LLC
(219) 775-0869
18 in this area
624 Total Sales
Map
Source: Northwest Indiana Association of REALTORS®
MLS Number: 808909
- 8343 Kannon Dr
- 8325 Kannon Dr
- 8319 Kannon Dr
- 8313 Kannon Dr
- 8307 Kannon Dr
- 18562 Percy Ln
- 18552 Percy Ln
- 18572 Percy Ln
- 18532 Percy Ln
- 18502 Percy Ln
- 18582 Percy Ln
- 8490 Graystone Dr
- 8422 Kannon Dr
- 8504 Graystone Dr
- 18592 Percy Ln
- 18512 Percy Ln
- 8467 Graystone Dr
- 8301 Kannon Dr
- 8205 Graystone Dr
- 8205 Graystone Dr
