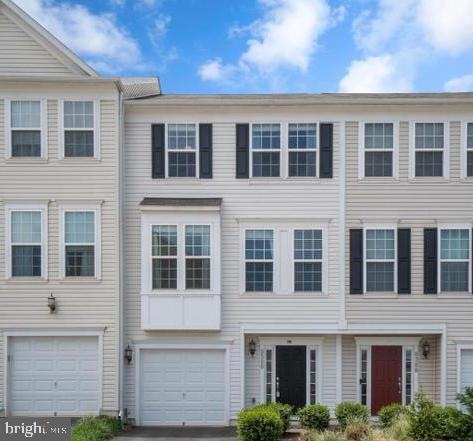
8382 Scotland Loop Unit 7 Manassas, VA 20109
West Gate NeighborhoodHighlights
- View of Trees or Woods
- Open Floorplan
- Wood Flooring
- Osbourn Park High School Rated A
- Colonial Architecture
- 1 Car Attached Garage
About This Home
As of August 2022For comps only
Last Agent to Sell the Property
Pearson Smith Realty, LLC License #SP98379662 Listed on: 08/18/2022

Townhouse Details
Home Type
- Townhome
Est. Annual Taxes
- $3,881
Year Built
- Built in 2013
Lot Details
- Property is in very good condition
HOA Fees
- $121 Monthly HOA Fees
Parking
- 1 Car Attached Garage
- 1 Open Parking Space
- Front Facing Garage
Home Design
- Colonial Architecture
- Slab Foundation
- Shingle Roof
- Vinyl Siding
- CPVC or PVC Pipes
Interior Spaces
- Property has 3 Levels
- Open Floorplan
- Ceiling height of 9 feet or more
- Double Pane Windows
- ENERGY STAR Qualified Windows
- Window Treatments
- Views of Woods
- Basement Fills Entire Space Under The House
Kitchen
- Eat-In Kitchen
- Electric Oven or Range
- Built-In Range
- Range Hood
- ENERGY STAR Qualified Refrigerator
- ENERGY STAR Qualified Dishwasher
- Kitchen Island
Flooring
- Wood
- Carpet
- Tile or Brick
Bedrooms and Bathrooms
- 3 Bedrooms
- Walk-In Closet
Laundry
- Laundry on upper level
- Front Loading Dryer
- ENERGY STAR Qualified Washer
Utilities
- Central Air
- Heat Pump System
- Electric Water Heater
- Phone Available
Listing and Financial Details
- Assessor Parcel Number 7696-96-3163.01
Community Details
Overview
- Association fees include common area maintenance, snow removal, road maintenance, trash
- Heritage Crossin Community
- Heritage Crossing Towns Subdivision
Pet Policy
- Dogs and Cats Allowed
Similar Homes in the area
Home Values in the Area
Average Home Value in this Area
Property History
| Date | Event | Price | Change | Sq Ft Price |
|---|---|---|---|---|
| 08/28/2023 08/28/23 | Rented | $2,600 | 0.0% | -- |
| 08/09/2023 08/09/23 | For Rent | $2,600 | +2.1% | -- |
| 09/30/2022 09/30/22 | Rented | $2,547 | 0.0% | -- |
| 09/13/2022 09/13/22 | Price Changed | $2,547 | 0.0% | $2 / Sq Ft |
| 09/09/2022 09/09/22 | Price Changed | $2,548 | 0.0% | $2 / Sq Ft |
| 08/19/2022 08/19/22 | Sold | $390,000 | 0.0% | $257 / Sq Ft |
| 08/19/2022 08/19/22 | For Rent | $2,598 | 0.0% | -- |
| 08/18/2022 08/18/22 | Pending | -- | -- | -- |
| 08/18/2022 08/18/22 | For Sale | $390,000 | 0.0% | $257 / Sq Ft |
| 02/05/2020 02/05/20 | Under Contract | -- | -- | -- |
| 01/31/2020 01/31/20 | Rented | $1,990 | 0.0% | -- |
| 01/09/2020 01/09/20 | For Rent | $1,990 | -- | -- |
Tax History Compared to Growth
Agents Affiliated with this Home
-
Monte Mokha

Seller's Agent in 2023
Monte Mokha
Pearson Smith Realty, LLC
(703) 992-5372
1 in this area
97 Total Sales
-
jACOB jONES
j
Buyer's Agent in 2023
jACOB jONES
EXP Realty, LLC
(757) 449-3108
3 Total Sales
-
Victor Beltran

Seller Co-Listing Agent in 2022
Victor Beltran
Century 21 Redwood Realty
(703) 994-8751
14 Total Sales
-
Kevin Gutierrez-Silva

Buyer's Agent in 2022
Kevin Gutierrez-Silva
Coldwell Banker Elite
(703) 942-9962
26 Total Sales
Map
Source: Bright MLS
MLS Number: VAPW2035972
- 9926 Whitemoss Dr
- 9924 Whitemoss Dr
- 8486 Craggan Ln
- 8338 Heritage Crossing Ct
- 8555 Fortrose Dr
- 8210 Heritage Crossing Ct
- 8412 Impalla Dr
- 8317 Irongate Way
- 8221 Community Dr
- 8230 Community Dr
- 7974 Community Dr
- 10105 Irongate Way
- 9706 Glen Ct
- 7851 W Point Ct
- 7817 W Point Ct
- 10010 Willow Grove
- 10272 Irongate Way
- 8822 Tanglewood Ln
- 8818 Tanglewood Ln
- 10014 Willow Grove Trail
