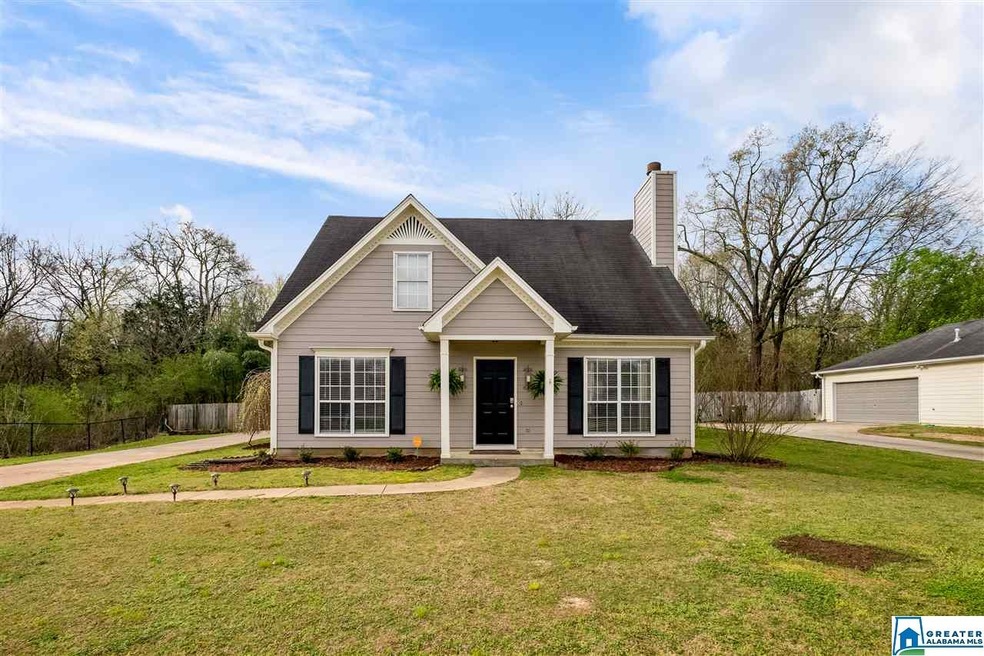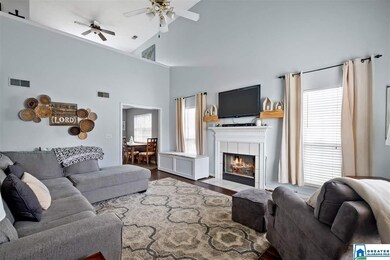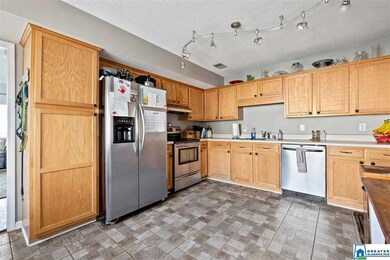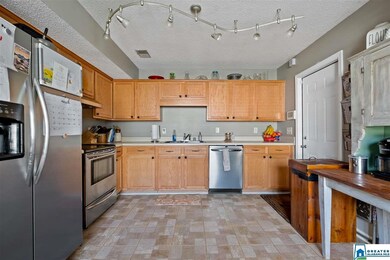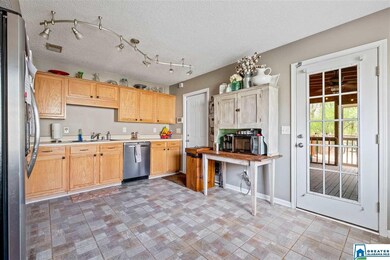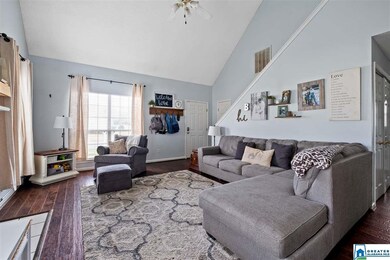
Estimated Value: $238,000 - $265,000
Highlights
- Covered Deck
- Attic
- Stainless Steel Appliances
- Cathedral Ceiling
- Screened Porch
- Fenced Yard
About This Home
As of June 20203 bedroom 2 bath home sits on a corner lot in Cahaba Crossing. This charming home has so much to offer, you don't want to miss it! You are greeted with huge vaulted ceilings and beautiful hardwoods. Upstairs you will find the master bedroom and bath, but also a loft area for extra space. The eat in kitchen has stainless steel appliances and plenty of room to cook and entertain! Out back you will find a screened in porch, and a backyard entertaining area you will just have to see! Schedule your appointment today!
Home Details
Home Type
- Single Family
Est. Annual Taxes
- $672
Year Built
- Built in 2001
Lot Details
- 8,712 Sq Ft Lot
- Fenced Yard
Parking
- 2 Car Garage
- Side Facing Garage
- Driveway
Home Design
- Slab Foundation
- HardiePlank Siding
Interior Spaces
- 1.5-Story Property
- Cathedral Ceiling
- Gas Fireplace
- Living Room with Fireplace
- Screened Porch
- Pull Down Stairs to Attic
Kitchen
- Electric Oven
- Electric Cooktop
- Stove
- Dishwasher
- Stainless Steel Appliances
- Laminate Countertops
Flooring
- Carpet
- Laminate
- Tile
- Vinyl
Bedrooms and Bathrooms
- 3 Bedrooms
- Primary Bedroom Upstairs
- Walk-In Closet
- 2 Full Bathrooms
- Bathtub and Shower Combination in Primary Bathroom
Laundry
- Laundry Room
- Laundry on main level
- Washer and Electric Dryer Hookup
Outdoor Features
- Covered Deck
- Patio
Utilities
- Central Air
- Heating System Uses Gas
- Underground Utilities
- Gas Water Heater
Listing and Financial Details
- Assessor Parcel Number 26-05-16-1-001-036.023
Ownership History
Purchase Details
Home Financials for this Owner
Home Financials are based on the most recent Mortgage that was taken out on this home.Purchase Details
Home Financials for this Owner
Home Financials are based on the most recent Mortgage that was taken out on this home.Purchase Details
Home Financials for this Owner
Home Financials are based on the most recent Mortgage that was taken out on this home.Purchase Details
Home Financials for this Owner
Home Financials are based on the most recent Mortgage that was taken out on this home.Similar Homes in Leeds, AL
Home Values in the Area
Average Home Value in this Area
Purchase History
| Date | Buyer | Sale Price | Title Company |
|---|---|---|---|
| Isbell Joshua | $185,000 | None Available | |
| Burgess Trenton Scott | $150,000 | None Available | |
| Lee Claude Dane | $139,500 | None Available | |
| Watson Sharon | $136,900 | None Available |
Mortgage History
| Date | Status | Borrower | Loan Amount |
|---|---|---|---|
| Open | Isbell Joshua | $7,587 | |
| Open | Isbell Joshua | $181,649 | |
| Previous Owner | Lee Claude Dane | $137,365 | |
| Previous Owner | Watson Sharon | $27,300 | |
| Previous Owner | Watson Sharon | $109,520 |
Property History
| Date | Event | Price | Change | Sq Ft Price |
|---|---|---|---|---|
| 06/12/2020 06/12/20 | Sold | $185,000 | 0.0% | $119 / Sq Ft |
| 03/20/2020 03/20/20 | For Sale | $185,000 | +23.3% | $119 / Sq Ft |
| 06/27/2016 06/27/16 | Sold | $150,000 | 0.0% | $96 / Sq Ft |
| 05/12/2016 05/12/16 | Pending | -- | -- | -- |
| 04/15/2016 04/15/16 | For Sale | $150,000 | -- | $96 / Sq Ft |
Tax History Compared to Growth
Tax History
| Year | Tax Paid | Tax Assessment Tax Assessment Total Assessment is a certain percentage of the fair market value that is determined by local assessors to be the total taxable value of land and additions on the property. | Land | Improvement |
|---|---|---|---|---|
| 2024 | $926 | $45,068 | $8,760 | $36,308 |
| 2023 | $926 | $38,742 | $7,360 | $31,382 |
| 2022 | $789 | $19,371 | $3,680 | $15,691 |
| 2021 | $711 | $19,371 | $3,680 | $15,691 |
| 2020 | $677 | $17,801 | $3,675 | $14,126 |
| 2019 | $672 | $16,538 | $2,573 | $13,965 |
| 2018 | $564 | $14,040 | $0 | $0 |
| 2017 | $497 | $14,040 | $0 | $0 |
| 2016 | $491 | $13,280 | $0 | $0 |
| 2015 | $497 | $13,280 | $0 | $0 |
| 2014 | $497 | $13,560 | $0 | $0 |
Agents Affiliated with this Home
-
Allyson Pelkey

Seller's Agent in 2020
Allyson Pelkey
Vulcan Realty, LLC
(205) 807-7922
4 in this area
66 Total Sales
-
Kevin Sargent

Seller Co-Listing Agent in 2020
Kevin Sargent
RealtySouth
(205) 577-2719
9 in this area
267 Total Sales
-
Ryan Bell

Buyer's Agent in 2020
Ryan Bell
Vulcan Realty, LLC
(205) 500-9791
24 in this area
177 Total Sales
-
Kristen McGee

Seller's Agent in 2016
Kristen McGee
EXP Realty LLC
(205) 907-3390
4 in this area
193 Total Sales
-
Gusty Gulas

Seller Co-Listing Agent in 2016
Gusty Gulas
eXp Realty, LLC Central
(205) 218-7560
9 in this area
796 Total Sales
-
C
Buyer's Agent in 2016
Cindy Owen
Keller Williams Realty Group
Map
Source: Greater Alabama MLS
MLS Number: 877436
APN: 26-05-16-1-001-036.023
- 8332 Cahaba Crossing Cir
- 8445 Lanewood Cir
- 1828 Lane Dr
- 8659 Clarke Ln
- 8613 Clarke Ln
- 8616 Bryson Ln
- 305 Charles Barkley Ct
- 8684 Clarke Ln
- 8148 Lyle Ave
- 1552 Sims St
- 1737 Morgan St
- 1345 Ashville Rd
- 1971 Clarke Rd
- 1601 Windsor Ln
- 8520 Rockhampton St
- 2069 Phillips Cir
- 8852 Rockhampton St
- 9008 Rockhampton St
- 9012 Rockhampton St
- 9005 Rockhampton St
- 8384 Cahaba Crossing Cir
- 8388 Cahaba Crossing Cir
- 8392 Cahaba Crossing Cir
- 8373 Cahaba Crossing Cir
- 8376 Cahaba Crossing Cir
- 8389 Cahaba Cir
- 8389 Cahaba Crossing Cir
- 8396 Cahaba Crossing Cir
- 8400 7th Ave
- 8372 Cahaba Crossing Cir
- 8393 Cahaba Crossing Cir
- 8420 7th Ave
- 8400 Cahaba Crossing Cir
- 8368 Cahaba Crossing Cir
- 8399 Cahaba Crossing Cir
- 8363 Cahaba Crossing Cir
- 8405 Cahaba Crossing Cir
- 8364 Cahaba Crossing Cir
- 8404 Cahaba Crossing Cir
