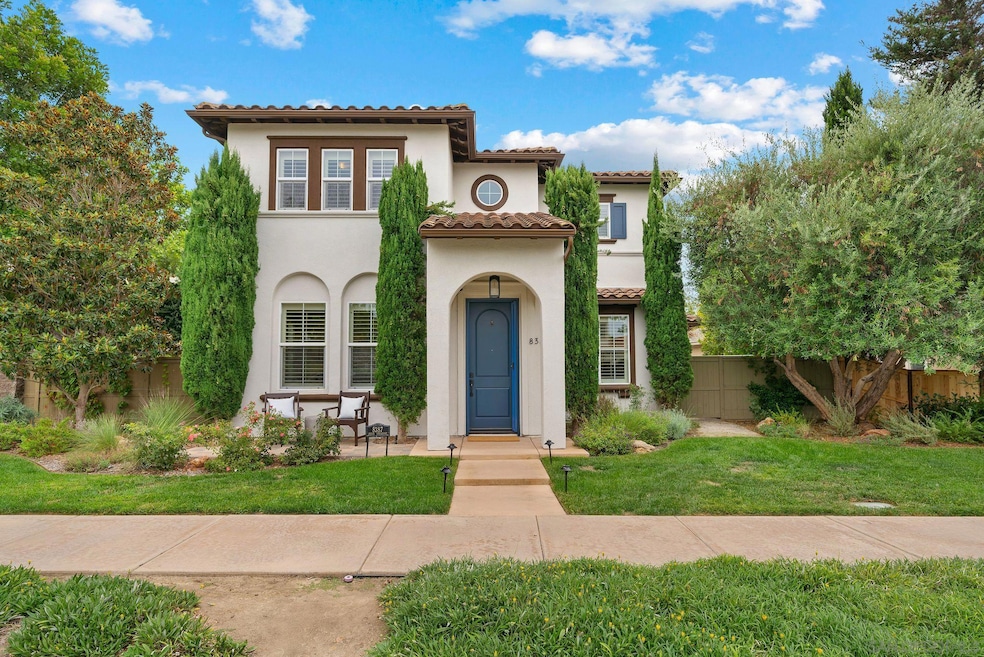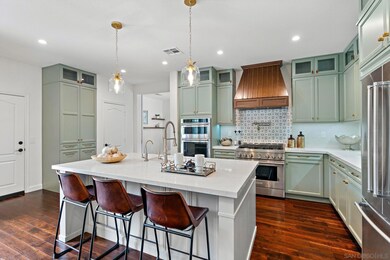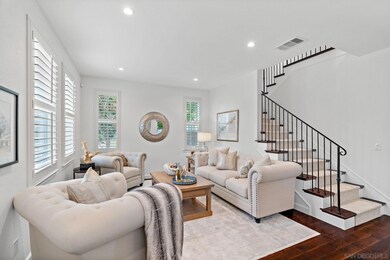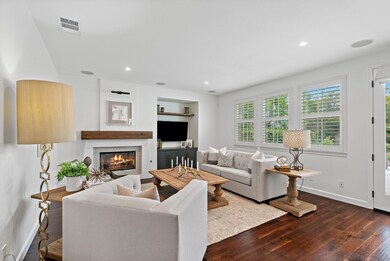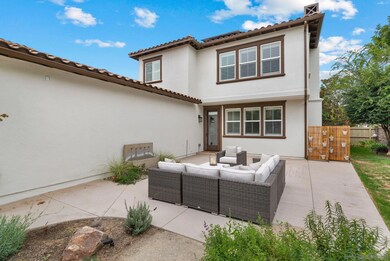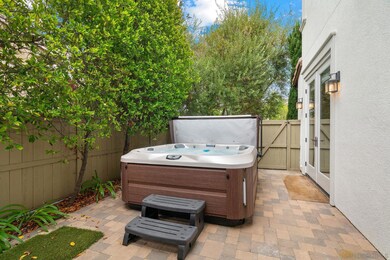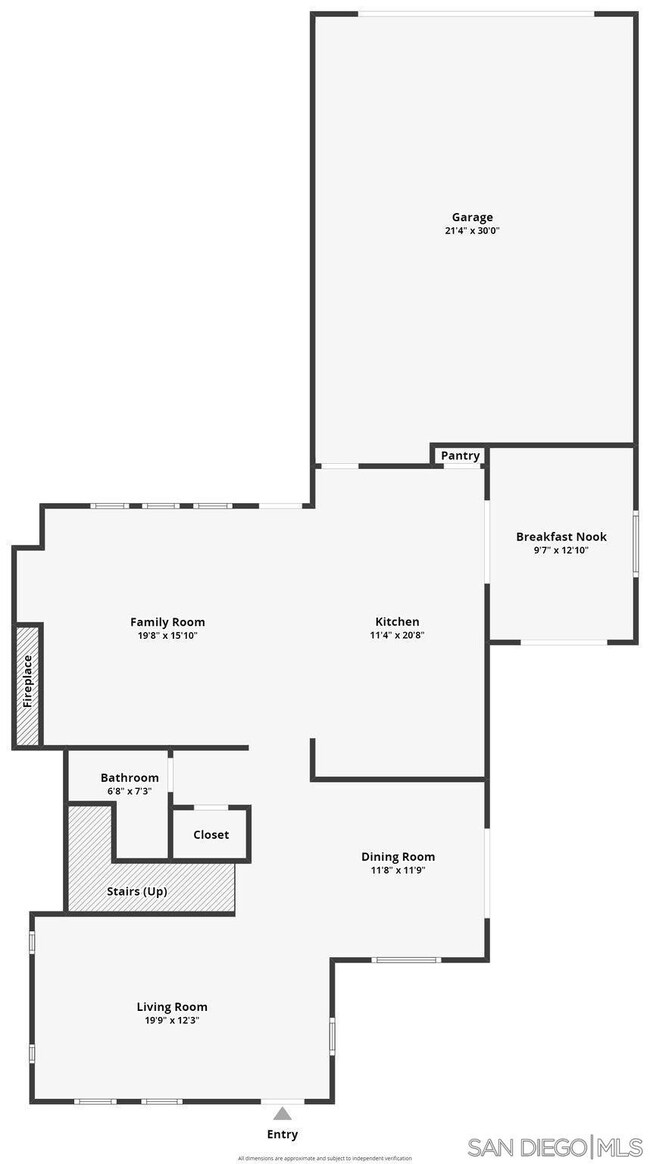
8387 Kern Crescent San Diego, CA 92127
Del Sur NeighborhoodHighlights
- Solar Power System
- Retreat
- Bonus Room
- Del Sur Elementary School Rated A+
- Wood Flooring
- Corner Lot
About This Home
As of November 2024Beautifully updated and meticulously maintained Del Sur corner lot property with owned solar, electric car charging station, oversized yard and bonus private off street parking space in addition to the 2 car garage. Custom cabinetry to ceiling with glass fronts, high end stainless appliances and stone counters with full backsplash adorn the chef's custom kitchen. The adjoining sun filled room with sliding barn doors serves perfectly as breakfast nook, home office or home school zone. All windows and French doors are dressed in neutral custom shades or plantation shutters. Warm hardwood floors run throughout the first and second floors, carpet softens the step heading up the stairs to the second floor. Gorgeous details are found throughout this home: upgraded wrought iron staircase railing, glass pendant light fixtures, stone counters (including in the laundry room), custom built in murphy bed, brilliant closet organizer system in primary bedroom, tankless water heater, MyQ smart home system, sparkling fountain on back patio plus TV hook ups along the garage wall already in place for outdoor entertaining...this wonderful home simply offers so much more than expected. Beautifully updated and meticulously maintained Del Sur corner lot property with owned solar, electric car charging station, oversized yard and bonus private off street parking space in addition to the 2 car garage. Custom cabinetry to ceiling with glass fronts, high end stainless appliances and stone counters with full backsplash adorn the chef's custom kitchen. The adjoining sun filled room with sliding barn doors serves perfectly as breakfast nook, home office or home school zone. All windows and French doors are dressed in neutral custom shades or plantation shutters. Warm hardwood floors run throughout the first and second floors, carpet softens the step heading up the stairs to the second floor. Gorgeous details are found throughout this home: upgraded wrought iron staircase railing, glass pendant light fixtures, stone counters (including in the laundry room), custom built in murphy bed, brilliant closet organizer system in primary bedroom, tankless water heater, MyQ smart home system, sparkling fountain on back patio plus TV hook ups along the garage wall already in place for outdoor entertaining...this wonderful home simply offers so much more than expected.
Last Agent to Sell the Property
Keller Williams San Diego Metro License #01423699 Listed on: 09/26/2024

Last Buyer's Agent
Art Haldo
eXp Realty of California, Inc License #02109882
Home Details
Home Type
- Single Family
Est. Annual Taxes
- $16,831
Year Built
- Built in 2006
Lot Details
- 7,153 Sq Ft Lot
- Wood Fence
- Corner Lot
- Level Lot
- Private Yard
- Property is zoned R-1:SINGLE
HOA Fees
- $198 Monthly HOA Fees
Parking
- 2 Car Attached Garage
- Driveway
- Uncovered Parking
- Assigned Parking
Home Design
- Clay Roof
- Stucco Exterior
Interior Spaces
- 2,420 Sq Ft Home
- 2-Story Property
- Awning
- Formal Entry
- Family Room with Fireplace
- Living Room
- Formal Dining Room
- Home Office
- Bonus Room
- Fire Sprinkler System
Kitchen
- Breakfast Area or Nook
- Six Burner Stove
- Gas Range
- Range Hood
- Microwave
- Dishwasher
- Disposal
Flooring
- Wood
- Carpet
- Tile
Bedrooms and Bathrooms
- 3 Bedrooms
- Retreat
Laundry
- Laundry Room
- Laundry on upper level
- Dryer
- Washer
Eco-Friendly Details
- Solar Power System
- Sprinklers on Timer
Outdoor Features
- Patio
- Front Porch
Utilities
- Separate Water Meter
Listing and Financial Details
- Assessor Parcel Number 267-320-08-00
- $621 Monthly special tax assessment
Community Details
Overview
- Association fees include common area maintenance
- Del Sur HOA, Phone Number (858) 759-1921
- Cabrillo By Standard Pacific Community
Recreation
- Community Pool
Ownership History
Purchase Details
Home Financials for this Owner
Home Financials are based on the most recent Mortgage that was taken out on this home.Purchase Details
Purchase Details
Purchase Details
Purchase Details
Home Financials for this Owner
Home Financials are based on the most recent Mortgage that was taken out on this home.Purchase Details
Purchase Details
Home Financials for this Owner
Home Financials are based on the most recent Mortgage that was taken out on this home.Purchase Details
Home Financials for this Owner
Home Financials are based on the most recent Mortgage that was taken out on this home.Similar Homes in San Diego, CA
Home Values in the Area
Average Home Value in this Area
Purchase History
| Date | Type | Sale Price | Title Company |
|---|---|---|---|
| Grant Deed | $1,805,000 | Lawyers Title | |
| Interfamily Deed Transfer | -- | None Available | |
| Quit Claim Deed | -- | None Available | |
| Interfamily Deed Transfer | -- | None Available | |
| Grant Deed | $689,000 | Fidelity National Title San | |
| Grant Deed | $650,000 | Advantage Title Inc | |
| Grant Deed | $855,000 | Chicago Title Co | |
| Grant Deed | -- | Chicago Title Co |
Mortgage History
| Date | Status | Loan Amount | Loan Type |
|---|---|---|---|
| Open | $1,350,000 | New Conventional | |
| Closed | $1,350,000 | New Conventional | |
| Previous Owner | $240,000 | New Conventional | |
| Previous Owner | $650,000 | Purchase Money Mortgage |
Property History
| Date | Event | Price | Change | Sq Ft Price |
|---|---|---|---|---|
| 11/04/2024 11/04/24 | Sold | $1,805,000 | -2.4% | $746 / Sq Ft |
| 10/03/2024 10/03/24 | Pending | -- | -- | -- |
| 09/30/2024 09/30/24 | Price Changed | $1,850,000 | -2.4% | $764 / Sq Ft |
| 09/26/2024 09/26/24 | For Sale | $1,895,000 | -- | $783 / Sq Ft |
Tax History Compared to Growth
Tax History
| Year | Tax Paid | Tax Assessment Tax Assessment Total Assessment is a certain percentage of the fair market value that is determined by local assessors to be the total taxable value of land and additions on the property. | Land | Improvement |
|---|---|---|---|---|
| 2024 | $16,831 | $865,408 | $403,856 | $461,552 |
| 2023 | $16,456 | $848,440 | $395,938 | $452,502 |
| 2022 | $16,147 | $831,805 | $388,175 | $443,630 |
| 2021 | $15,842 | $815,496 | $380,564 | $434,932 |
| 2020 | $15,581 | $807,135 | $376,662 | $430,473 |
| 2019 | $15,225 | $791,310 | $369,277 | $422,033 |
| 2018 | $14,858 | $775,795 | $362,037 | $413,758 |
| 2017 | $14,562 | $760,585 | $354,939 | $405,646 |
| 2016 | $14,270 | $745,673 | $347,980 | $397,693 |
| 2015 | $14,026 | $734,474 | $342,754 | $391,720 |
| 2014 | $13,717 | $720,087 | $336,040 | $384,047 |
Agents Affiliated with this Home
-
Stephanie Jensen

Seller's Agent in 2024
Stephanie Jensen
Keller Williams San Diego Metro
(619) 233-5935
3 in this area
87 Total Sales
-
A
Buyer's Agent in 2024
Art Haldo
eXp Realty of California, Inc
Map
Source: San Diego MLS
MLS Number: 240022934
APN: 267-320-08
- 15701 Concord Ridge Terrace
- 15677 Via Montecristo
- 15624 Via Montecristo
- 15517 Canton Ridge Terrace
- 15530 New Park Terrace
- 15499 Bristol Ridge Terrace
- 15583 Rising River Place S
- 15753 Spreckels Place
- 15629 Rising River Place N
- 15527 Artesian Ridge Rd
- 8548 Kristen View Ct
- 00 Artesian Trail
- 8457 Lower Scarborough Ct
- 16733 Calle Hermosa
- 8770 Tillage Ln
- 7951 Nathaniel Ct
- 8416-18 Hidden Cove Way
- 7910 Nathaniel Ct
- 7561 Artesian Rd
- 8366 The Landing Way
