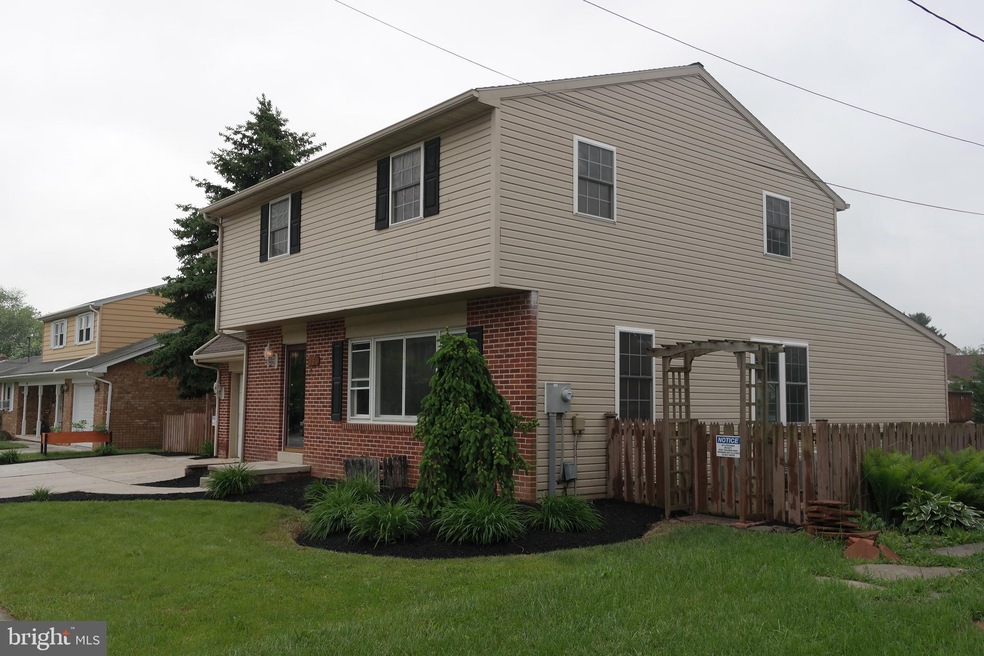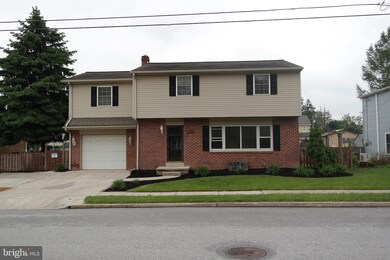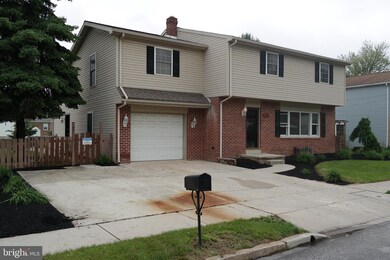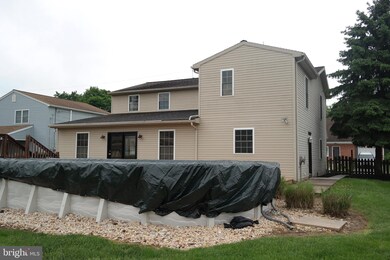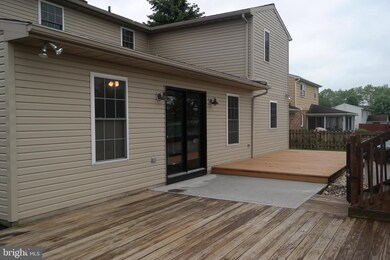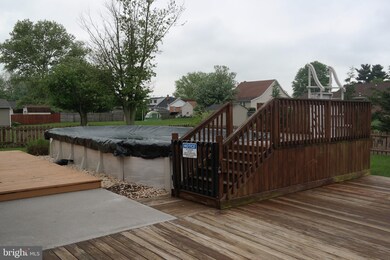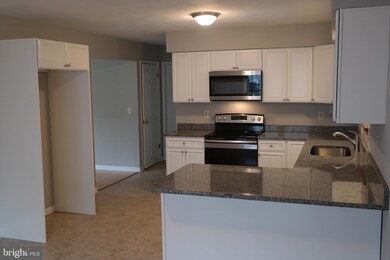
839 Hartman Ave Hanover, PA 17331
Highlights
- Above Ground Pool
- Attic
- No HOA
- Traditional Architecture
- Mud Room
- Family Room Off Kitchen
About This Home
As of August 2018Don't miss out on the opportunity to come and see this beautiful, fully updated two story! This refreshing home features a brand new kitchen with granite counters and stainless steel appliances. Relax in the bright rear bonus room with a view of the large, fenced in backyard. The home has been freshly painted, nicely landscaped and fully prepared for a new owner, come check it out before it is gone!
Home Details
Home Type
- Single Family
Year Built
- Built in 1973
Lot Details
- 8,189 Sq Ft Lot
- Property is in good condition
- Property is zoned RE
Parking
- 1 Car Attached Garage
- 1 Open Parking Space
- Front Facing Garage
- Driveway
Home Design
- Traditional Architecture
- Brick Exterior Construction
- Shingle Roof
- Asphalt Roof
- Vinyl Siding
Interior Spaces
- 2,699 Sq Ft Home
- Property has 2 Levels
- Ceiling Fan
- Mud Room
- Family Room Off Kitchen
- Living Room
- Combination Kitchen and Dining Room
- Unfinished Basement
- Partial Basement
- Attic
Kitchen
- Electric Oven or Range
- Built-In Range
- Built-In Microwave
- Dishwasher
Flooring
- Partially Carpeted
- Laminate
- Ceramic Tile
Bedrooms and Bathrooms
- 4 Bedrooms
- En-Suite Primary Bedroom
Laundry
- Laundry Room
- Laundry on main level
Accessible Home Design
- Doors swing in
Outdoor Features
- Above Ground Pool
- Patio
Utilities
- Central Air
- Heating System Uses Oil
- Baseboard Heating
- Hot Water Heating System
- 200+ Amp Service
- Summer or Winter Changeover Switch For Hot Water
- Municipal Trash
Community Details
- No Home Owners Association
- Hanover Subdivision
Listing and Financial Details
- Tax Lot 0242
- Assessor Parcel Number 44-000-07-0242-00-00000
Ownership History
Purchase Details
Home Financials for this Owner
Home Financials are based on the most recent Mortgage that was taken out on this home.Purchase Details
Purchase Details
Home Financials for this Owner
Home Financials are based on the most recent Mortgage that was taken out on this home.Purchase Details
Similar Homes in Hanover, PA
Home Values in the Area
Average Home Value in this Area
Purchase History
| Date | Type | Sale Price | Title Company |
|---|---|---|---|
| Deed | $199,900 | None Available | |
| Sheriffs Deed | $159,000 | None Available | |
| Deed | $230,000 | None Available | |
| Deed | $90,000 | -- |
Mortgage History
| Date | Status | Loan Amount | Loan Type |
|---|---|---|---|
| Open | $60,000 | Credit Line Revolving | |
| Open | $197,800 | VA | |
| Closed | $199,900 | VA | |
| Previous Owner | $225,834 | FHA | |
| Previous Owner | $100,000 | Credit Line Revolving | |
| Previous Owner | $142,000 | Unknown | |
| Previous Owner | $87,500 | Credit Line Revolving |
Property History
| Date | Event | Price | Change | Sq Ft Price |
|---|---|---|---|---|
| 08/31/2018 08/31/18 | Sold | $199,900 | 0.0% | $74 / Sq Ft |
| 07/18/2018 07/18/18 | Pending | -- | -- | -- |
| 07/06/2018 07/06/18 | Price Changed | $199,900 | -2.4% | $74 / Sq Ft |
| 06/15/2018 06/15/18 | Price Changed | $204,900 | -6.8% | $76 / Sq Ft |
| 06/01/2018 06/01/18 | Price Changed | $219,900 | -4.3% | $81 / Sq Ft |
| 05/17/2018 05/17/18 | For Sale | $229,900 | -- | $85 / Sq Ft |
Tax History Compared to Growth
Tax History
| Year | Tax Paid | Tax Assessment Tax Assessment Total Assessment is a certain percentage of the fair market value that is determined by local assessors to be the total taxable value of land and additions on the property. | Land | Improvement |
|---|---|---|---|---|
| 2025 | -- | $0 | $0 | $0 |
| 2024 | $5,734 | $170,140 | $28,060 | $142,080 |
| 2023 | $5,632 | $170,140 | $28,060 | $142,080 |
| 2022 | $5,511 | $170,140 | $28,060 | $142,080 |
| 2021 | $5,210 | $170,140 | $28,060 | $142,080 |
| 2020 | $5,210 | $170,140 | $28,060 | $142,080 |
| 2019 | $5,109 | $170,140 | $28,060 | $142,080 |
| 2018 | $5,042 | $170,140 | $28,060 | $142,080 |
| 2017 | $4,926 | $170,140 | $28,060 | $142,080 |
| 2016 | $0 | $170,140 | $28,060 | $142,080 |
| 2015 | -- | $170,140 | $28,060 | $142,080 |
| 2014 | -- | $170,140 | $28,060 | $142,080 |
Agents Affiliated with this Home
-
Lacey Swanson
L
Seller's Agent in 2025
Lacey Swanson
Berkshire Hathaway HomeServices Homesale Realty
(717) 598-2101
29 Total Sales
-
Laurel Eadline
L
Seller's Agent in 2018
Laurel Eadline
The Noble Group, LLC
(717) 725-8903
272 Total Sales
-
Ellen Biesecker

Buyer's Agent in 2018
Ellen Biesecker
Berkshire Hathaway HomeServices Homesale Realty
(717) 476-2464
16 Total Sales
Map
Source: Bright MLS
MLS Number: 1001512026
APN: 44-000-07-0242.00-00000
- 138 Holstein Dr
- 65 Eagle Ln Unit 3
- 97 Flint Dr Unit 56
- 661 Hartman Ave
- 408 Frederick St
- 18 Scott St
- 514 Hartman Ave
- 239 Piedmont Way
- 515 W Hanover St
- 505 Boundary Ave
- 426 Manor St
- 522 Hammond Ave
- 310 Boundary Ave
- 223 Centennial Ave
- 399 R Beck Mill Rd
- 6 Pond Ridge Ln
- 69 Bright Ln Unit 7
- 140 Baltimore St
- 53 Bright Unit 14
- 399 Rear Beck Mill Rd
