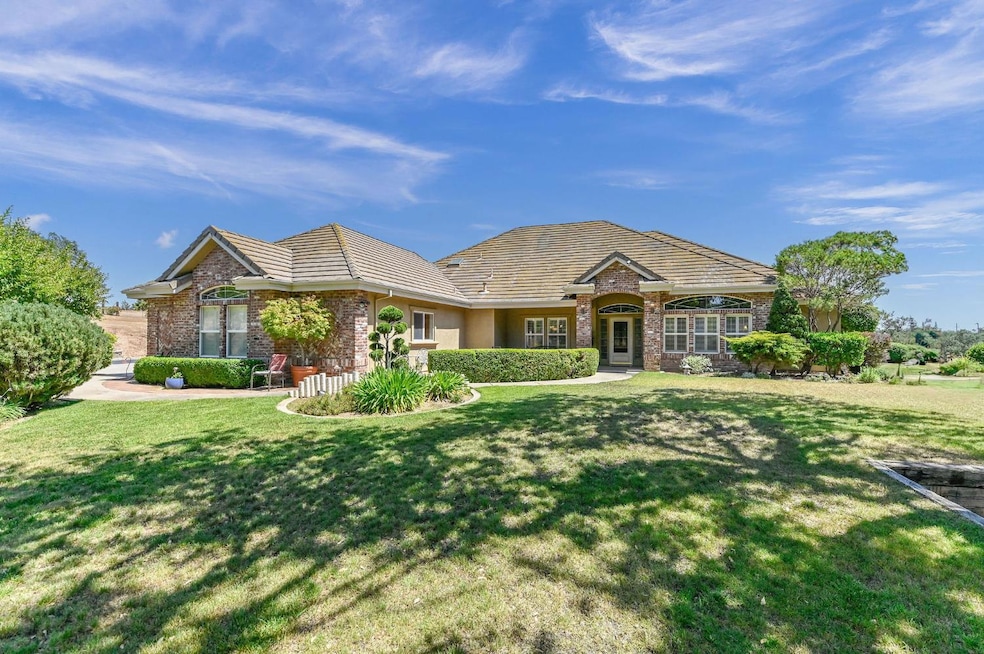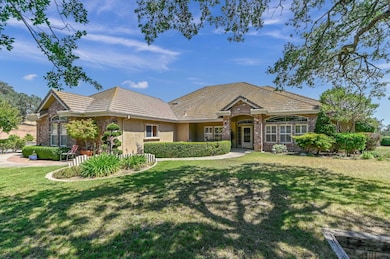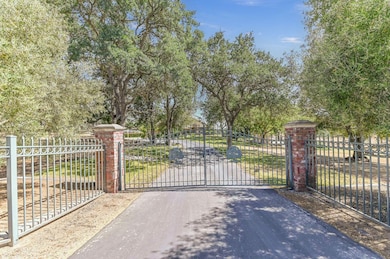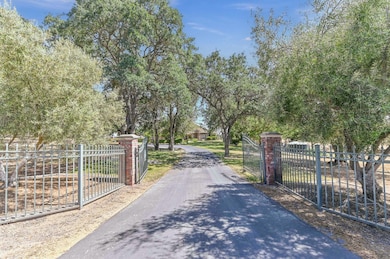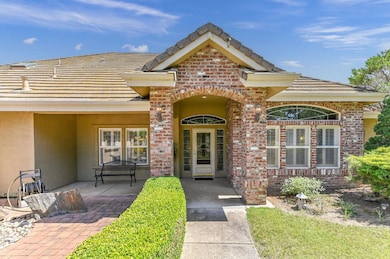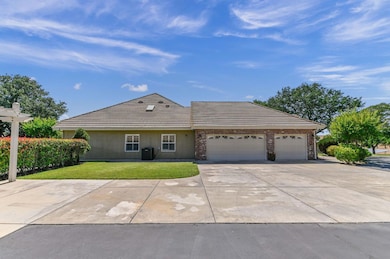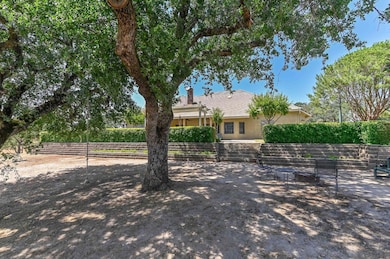
8393 Miles Rd Valley Springs, CA 95252
Estimated payment $6,101/month
Highlights
- Horses Allowed On Property
- Solar Power System
- Custom Home
- Private Pool
- Gourmet Kitchen
- Open Floorplan
About This Home
Welcome to this stunning luxury home on 5 park like acres. Entry to this estate is through the custom front gates over a paved driveway. This immaculate home boasts a formal entry, with formal dining room off to the left that can accommodate a large dining table. To the right is an executive office or use as a den, with leaded glass doors, built in desk with shelving and beautiful cabinetry. Walk into the living room, with inviting brick hearth and wood burning insert. Enjoy the built-in entertainment center with lighted open shelving on either side. The gourmet kitchen is a cook's dream that boasts granite counter tops, lots of counter space and an island with prep sink. Cooking is a pleasure with the commercial style 6 burner stove, subzero fridge, pantry closet and an abundance of cabinet space for all your cooking equipment and dishes. Beautiful designer lighting accents the breakfast bar. There is a dining area in the kitchen for informal dining. 3 ample sized bedrooms are on one side of the house. The large bathroom has granite counters, double sinks and tub/shower combo. On the other side of this ranch style home is the main suite with room for a king size bed and all your dressers and furniture. There is a charming gas log fireplace to keep away the chill on cold nights. French doors open to the patio for relaxing outside. The master bath has double sinks, large soaking tub and separate tile shower with glass brick surround. The walk-in closet has room for all your clothes and shoes!! A large laundry room has a sink and floor to ceiling cabinetry. Bamboo flooring, tile and carpet make this home easy care. An abundance of windows, all with plantation shutters make this house light and cheery. From the outside patio with covered trellis, walk to the gorgeous built-in private pool area, fully fenced, and cool off on those hot summer days. There is also a fire pit area, and a nice brick patio in the front of the home. There is a 3-car attached garage and a large separate shop with oversized roll up door to store all your outdoor equipment or use a workshop. The solar system has 2 Tesla back up batteries...no need for a generator when the power goes out, and very little cost for electricity. The lease is paid for the remaining 11 years. Manicured easy care landscaping on automatic watering, with several gates to access different areas around the property. This property is fully fenced and can accommodate animals, even horses, with plenty of room to build a barn! Back on market with no fault of the home or seller. All inspections complete with clearances.
Open House Schedule
-
Sunday, August 03, 202511:30 am to 2:30 pm8/3/2025 11:30:00 AM +00:008/3/2025 2:30:00 PM +00:00Add to Calendar
Home Details
Home Type
- Single Family
Est. Annual Taxes
- $6,747
Year Built
- Built in 1997
Lot Details
- 5 Acre Lot
- Security Fence
- Property is Fully Fenced
- Aluminum or Metal Fence
- Landscaped
- Private Lot
- Corner Lot
- Level Lot
- Front and Back Yard Sprinklers
Parking
- 3 Car Garage
- Side Facing Garage
- Driveway Level
Home Design
- Custom Home
- Contemporary Architecture
- Brick Exterior Construction
- Concrete Perimeter Foundation
- Stucco
Interior Spaces
- 2,871 Sq Ft Home
- 1-Story Property
- Open Floorplan
- Bookcases
- Light Fixtures
- Wood Burning Fireplace
- Self Contained Fireplace Unit Or Insert
- Gas Log Fireplace
- Fireplace Features Masonry
- Double Pane Windows
- Living Room with Fireplace
- 2 Fireplaces
- Formal Dining Room
Kitchen
- Gourmet Kitchen
- Breakfast Area or Nook
- Free-Standing Gas Range
- Range Hood
- Microwave
- Dishwasher
- Kitchen Island
- Granite Countertops
- Disposal
Flooring
- Wood
- Carpet
- Tile
Bedrooms and Bathrooms
- 4 Bedrooms
- Fireplace in Primary Bedroom
Laundry
- Laundry Room
- Dryer
- Washer
- Sink Near Laundry
- Laundry Cabinets
- 220 Volts In Laundry
Home Security
- Security Gate
- Carbon Monoxide Detectors
- Fire and Smoke Detector
Eco-Friendly Details
- Solar Power System
- Solar owned by seller
Outdoor Features
- Private Pool
- Covered patio or porch
- Fire Pit
- Exterior Lighting
- Separate Outdoor Workshop
Horse Facilities and Amenities
- Horses Allowed On Property
Utilities
- Whole House Fan
- Central Heating and Cooling System
- Propane
- Well
- Septic Tank
Community Details
- No Home Owners Association
- Valley Springs Tnsite Subdivision
Listing and Financial Details
- Assessor Parcel Number 050049029000
Map
Home Values in the Area
Average Home Value in this Area
Tax History
| Year | Tax Paid | Tax Assessment Tax Assessment Total Assessment is a certain percentage of the fair market value that is determined by local assessors to be the total taxable value of land and additions on the property. | Land | Improvement |
|---|---|---|---|---|
| 2025 | $6,747 | $608,997 | $34,861 | $574,136 |
| 2023 | $6,618 | $585,351 | $33,508 | $551,843 |
| 2022 | $6,625 | $573,874 | $32,851 | $541,023 |
| 2021 | $6,133 | $566,622 | $32,207 | $534,415 |
| 2020 | $5,764 | $516,984 | $31,877 | $485,107 |
| 2019 | $5,966 | $507,186 | $31,252 | $475,934 |
| 2018 | $6,952 | $607,593 | $72,828 | $534,765 |
| 2017 | $6,802 | $595,680 | $71,400 | $524,280 |
| 2016 | $4,790 | $409,717 | $97,086 | $312,631 |
| 2015 | -- | $403,563 | $95,628 | $307,935 |
| 2014 | -- | $395,658 | $93,755 | $301,903 |
Property History
| Date | Event | Price | Change | Sq Ft Price |
|---|---|---|---|---|
| 07/10/2025 07/10/25 | For Sale | $1,000,000 | 0.0% | $348 / Sq Ft |
| 07/01/2025 07/01/25 | Pending | -- | -- | -- |
| 06/15/2025 06/15/25 | For Sale | $1,000,000 | 0.0% | $348 / Sq Ft |
| 06/09/2025 06/09/25 | Pending | -- | -- | -- |
| 06/03/2025 06/03/25 | For Sale | $1,000,000 | +71.2% | $348 / Sq Ft |
| 04/15/2016 04/15/16 | Sold | $584,000 | -0.8% | $203 / Sq Ft |
| 03/16/2016 03/16/16 | Pending | -- | -- | -- |
| 02/08/2016 02/08/16 | For Sale | $589,000 | -- | $205 / Sq Ft |
Purchase History
| Date | Type | Sale Price | Title Company |
|---|---|---|---|
| Interfamily Deed Transfer | -- | None Available | |
| Grant Deed | $584,000 | Placer Title Company | |
| Interfamily Deed Transfer | -- | None Available |
Mortgage History
| Date | Status | Loan Amount | Loan Type |
|---|---|---|---|
| Previous Owner | $80,000 | New Conventional | |
| Previous Owner | $311,306 | Credit Line Revolving | |
| Previous Owner | $234,000 | Unknown | |
| Previous Owner | $262,150 | Unknown |
Similar Homes in Valley Springs, CA
Source: Calaveras County Association of REALTORS®
MLS Number: 202501036
APN: 050-049-029-000
- 8308 Porter Rd
- 7600 Paso Dr
- 7540 Paso Dr
- 7124 Ospital Rd
- 0 Evergreen Rd
- 0 Evergreen Rd Unit 202500311
- 351 Dana Rd
- 7258 Warren Rd
- 0 S Burson Rd Unit 225085820
- 0 S Burson Rd Unit 225022882
- 0 S Burson Rd Unit 225021935
- 5701 W Highway 12
- 5138 Messing Rd
- 4784 Circle Hill Dr
- 5083 W Highway 12
- 210 Melissa Way
- 8033 Savage Way
- 8099 Savage Way
- 0 Shalimar Dr Unit 225094279
- 102 Brandy Ct
- 10231 Buena Vista Dr
- 505 Pioneer Dr
- 950 S Garfield St
- 315 S Washington St
- 414 N School St
- 115 Louie Ave
- 1720 S Hutchins St
- 315 S Crescent Ave
- 602 Wimbledon Dr
- 3760 Orbison Ln
- 4142 E Morada Ln
- 4030 E Morada Ln
- 1001 N Ham Ln
- 3522 E Forest Lake Rd
- 9809 Noemi Ct
- 2344 Leonardo Way
- 2440 W Turner Rd
- 1297 Woodhaven Ln
- 1279 Woodhaven Ln
- 2524 Pemberton Ct
