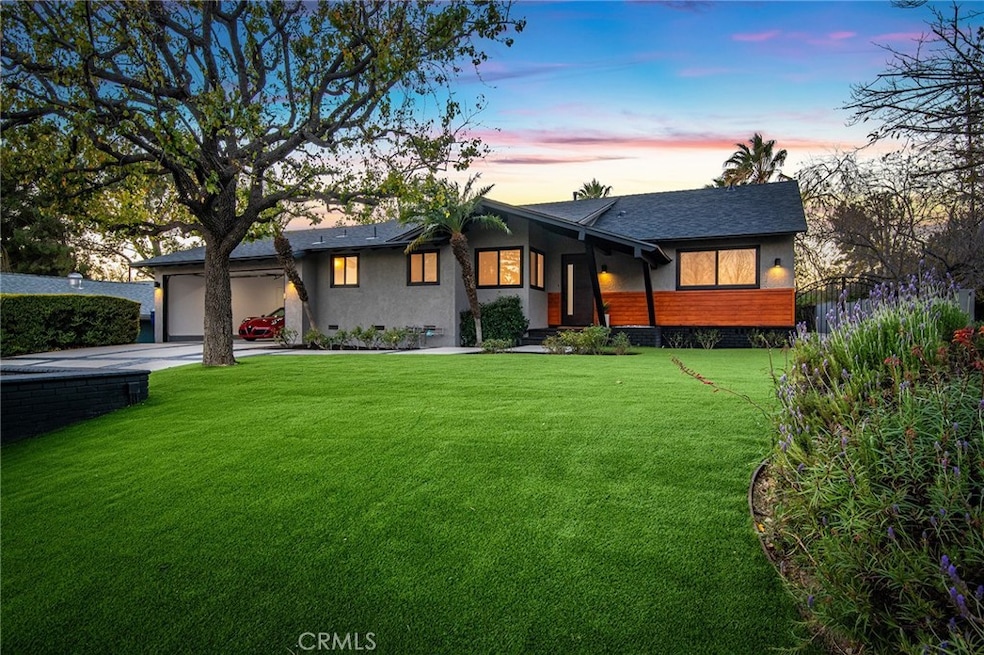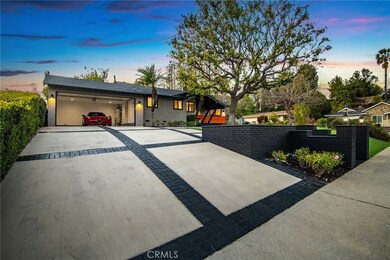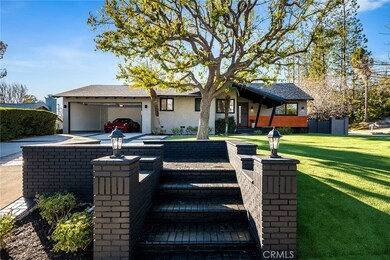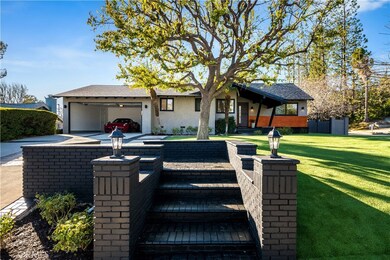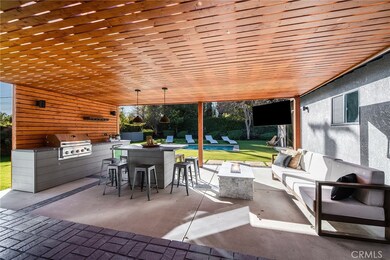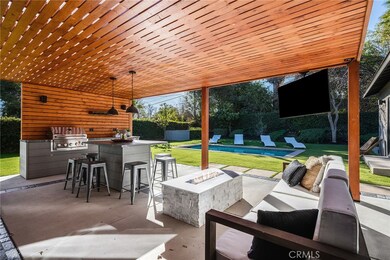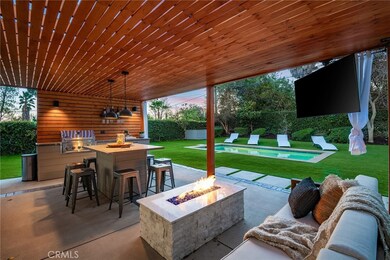
8395 Sausalito Ave Canoga Park, CA 91304
Highlights
- Cabana
- Updated Kitchen
- Traditional Architecture
- Primary Bedroom Suite
- Open Floorplan
- 3-minute walk to Sean Brown Park
About This Home
As of May 20258395 Sausalito is more than just an entertainment haven, it’s the complete package. Step outside to discover a fully equipped outdoor kitchen, complete with sleek quartz countertops, a wine refrigerator, and an alluring gas fire pit. Beyond the cabana patio, a sparkling new pool with tons of surrounding yard space is perfect for recreation, while a secluded and woodsy side yard offers a place to seek solitude. Inside, a 9-foot bifold slider opens to an expansive open floor plan with a multi level entertainment space. The living room features a warm blend of rustic wood beams and a modern marble fireplace. The kitchen, complete with a walk-in pantry, overlooks the living room festivities. Guests will appreciate the second master bedroom with its remodeled attached bathroom. On the opposite wing, the spacious master suite offers a walk-in closet, soaking tub, walk-in shower, and relaxing pool views. Meticulously updated with modern finishes, including a new roof, HVAC system, copper plumbing, new electrical, and dual-pane black vinyl windows, this property ensures peace of mind. Hurry!
Last Agent to Sell the Property
Rodeo Realty Brokerage Phone: 818-564-6176 License #02070820 Listed on: 02/06/2025

Home Details
Home Type
- Single Family
Est. Annual Taxes
- $1,395
Year Built
- Built in 1960 | Remodeled
Lot Details
- 0.26 Acre Lot
- Wrought Iron Fence
- Block Wall Fence
- Landscaped
- Corner Lot
- Front Yard
- Density is up to 1 Unit/Acre
- Property is zoned LARE11
Parking
- 2 Car Attached Garage
Home Design
- Traditional Architecture
- Turnkey
- Raised Foundation
- Slab Foundation
- Shingle Roof
- Copper Plumbing
- Stucco
Interior Spaces
- 2,080 Sq Ft Home
- 1-Story Property
- Open Floorplan
- Cathedral Ceiling
- Recessed Lighting
- Track Lighting
- Wood Burning Fireplace
- Double Pane Windows
- Sliding Doors
- Family Room with Fireplace
- Family Room Off Kitchen
- Living Room with Fireplace
- Dining Room
- Storage
- Laundry Room
Kitchen
- Updated Kitchen
- Open to Family Room
- Breakfast Bar
- Walk-In Pantry
- <<convectionOvenToken>>
- Six Burner Stove
- Gas Cooktop
- Dishwasher
- Kitchen Island
- Quartz Countertops
- Pots and Pans Drawers
- Self-Closing Drawers and Cabinet Doors
- Disposal
Bedrooms and Bathrooms
- 4 Main Level Bedrooms
- Primary Bedroom Suite
- Double Master Bedroom
- Walk-In Closet
- Remodeled Bathroom
- Bathroom on Main Level
- 3 Full Bathrooms
- Quartz Bathroom Countertops
- Dual Sinks
- Dual Vanity Sinks in Primary Bathroom
- Soaking Tub
- Separate Shower
- Linen Closet In Bathroom
Pool
- Cabana
- In Ground Pool
Outdoor Features
- Covered patio or porch
- Exterior Lighting
- Gazebo
- Outdoor Grill
- Rain Gutters
Additional Features
- Suburban Location
- Central Heating and Cooling System
Listing and Financial Details
- Tax Lot 23
- Tax Tract Number 22852
- Assessor Parcel Number 2004007011
Community Details
Overview
- No Home Owners Association
- Foothills
- Valley
Recreation
- Hiking Trails
- Bike Trail
Ownership History
Purchase Details
Home Financials for this Owner
Home Financials are based on the most recent Mortgage that was taken out on this home.Purchase Details
Home Financials for this Owner
Home Financials are based on the most recent Mortgage that was taken out on this home.Purchase Details
Home Financials for this Owner
Home Financials are based on the most recent Mortgage that was taken out on this home.Purchase Details
Similar Homes in the area
Home Values in the Area
Average Home Value in this Area
Purchase History
| Date | Type | Sale Price | Title Company |
|---|---|---|---|
| Grant Deed | $1,520,000 | Progressive Title Company | |
| Grant Deed | $1,000,000 | Lawyers Title Company | |
| Interfamily Deed Transfer | -- | Accommodation | |
| Interfamily Deed Transfer | -- | United Title Company-La | |
| Interfamily Deed Transfer | -- | -- |
Mortgage History
| Date | Status | Loan Amount | Loan Type |
|---|---|---|---|
| Previous Owner | $1,189,000 | New Conventional | |
| Previous Owner | $1,004,500 | Construction | |
| Previous Owner | $250,000 | New Conventional | |
| Previous Owner | $108,000 | Unknown | |
| Previous Owner | $100,000 | New Conventional | |
| Previous Owner | $87,000 | Credit Line Revolving | |
| Previous Owner | $150,000 | Credit Line Revolving | |
| Previous Owner | $100,000 | Credit Line Revolving | |
| Previous Owner | $100,000 | Credit Line Revolving | |
| Previous Owner | $40,000 | Credit Line Revolving |
Property History
| Date | Event | Price | Change | Sq Ft Price |
|---|---|---|---|---|
| 05/07/2025 05/07/25 | Sold | $1,520,000 | +1.3% | $731 / Sq Ft |
| 04/22/2025 04/22/25 | Pending | -- | -- | -- |
| 04/18/2025 04/18/25 | For Sale | $1,500,000 | 0.0% | $721 / Sq Ft |
| 02/24/2025 02/24/25 | Pending | -- | -- | -- |
| 02/06/2025 02/06/25 | For Sale | $1,500,000 | +50.0% | $721 / Sq Ft |
| 09/20/2024 09/20/24 | Sold | $1,000,000 | +1.5% | $677 / Sq Ft |
| 08/16/2024 08/16/24 | Pending | -- | -- | -- |
| 08/02/2024 08/02/24 | For Sale | $985,000 | -- | $667 / Sq Ft |
Tax History Compared to Growth
Tax History
| Year | Tax Paid | Tax Assessment Tax Assessment Total Assessment is a certain percentage of the fair market value that is determined by local assessors to be the total taxable value of land and additions on the property. | Land | Improvement |
|---|---|---|---|---|
| 2024 | $1,395 | $81,902 | $22,799 | $59,103 |
| 2023 | $1,375 | $80,297 | $22,352 | $57,945 |
| 2022 | $1,324 | $78,723 | $21,914 | $56,809 |
| 2021 | $1,302 | $77,181 | $21,485 | $55,696 |
| 2019 | $1,271 | $74,894 | $20,849 | $54,045 |
| 2018 | $1,174 | $73,427 | $20,441 | $52,986 |
| 2016 | $1,111 | $70,579 | $19,649 | $50,930 |
| 2015 | $1,098 | $69,519 | $19,354 | $50,165 |
| 2014 | $1,114 | $68,158 | $18,975 | $49,183 |
Agents Affiliated with this Home
-
Laurence Cook

Seller's Agent in 2025
Laurence Cook
Rodeo Realty
(818) 564-6176
22 in this area
52 Total Sales
-
Jeremiah Page
J
Buyer's Agent in 2025
Jeremiah Page
Compass
(714) 540-7355
2 in this area
30 Total Sales
-
Stephanie Vitacco

Seller's Agent in 2024
Stephanie Vitacco
Equity Union
(818) 298-1187
23 in this area
735 Total Sales
Map
Source: California Regional Multiple Listing Service (CRMLS)
MLS Number: SR25025395
APN: 2004-007-011
- 8423 Capistrano Ave
- 22353 Roscoe Blvd
- 22526 Napa St
- 8245 Shoup Ave
- 8315 Sale Ave
- 8479 Moorcroft Ave
- 22570 Napa St
- 22361 Burton St
- 8464 Moorcroft Ave
- 8431 Faust Ave
- 22330 Cantara St
- 8601 Rudnick Ave
- 7957 Sausalito Ave
- 7950 Capistrano Ave
- 22235 Parthenia St
- 8718 Delmonico Ave
- 22110 Michale St
- 22824 W Olive Way
- 8565 N Walnut Way
- 22114 Londelius St
