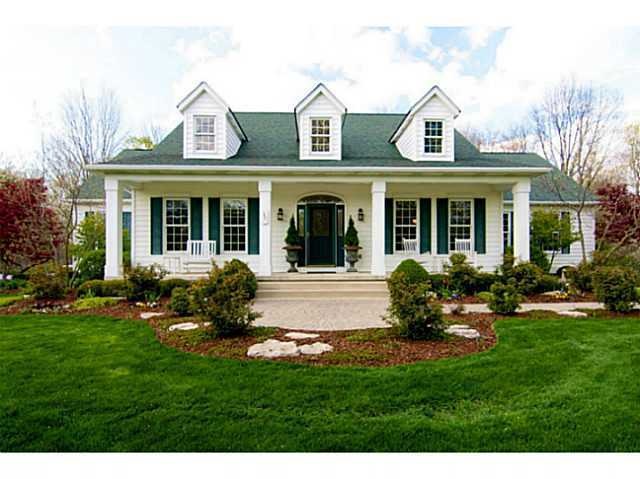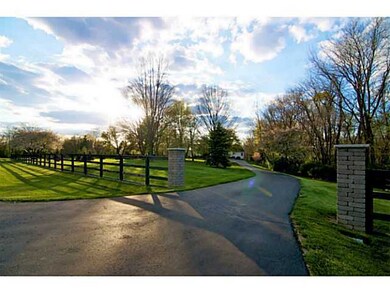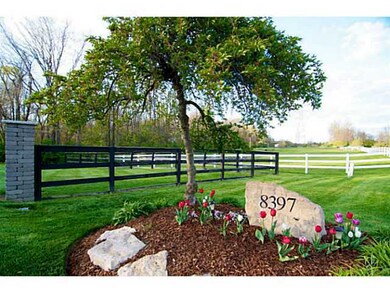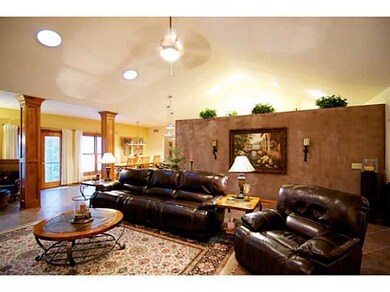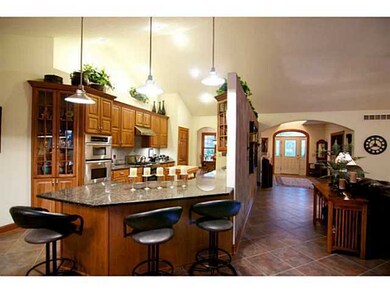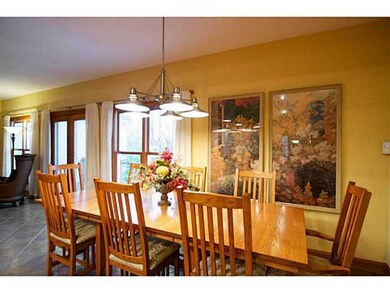
8397 Riverside Dr Powell, OH 43065
Liberty-Deleware Co NeighborhoodEstimated Value: $1,340,000 - $1,542,066
Highlights
- 5.54 Acre Lot
- Deck
- Ranch Style House
- Indian Springs Elementary School Rated A
- Wood Burning Stove
- Whirlpool Bathtub
About This Home
As of June 2012PRIVATE RETREAT! 5+ acres of wooded ravine, trees and prof. landscaped gardens. Amazing home with vaulted great room with views of ravine from deck. Gourmet kitchen with custom cabinetry, granite and stainless steel appliances. Walkout lower level is perfect for entertaining and features home theater, game rooms, kitchen,2 bedrooms, full bath and would also be ideal for mother-in-law suite. Cedar barn currently used as a large workshop offers extra garage space.SEE A2A REM.
Last Agent to Sell the Property
Margaret Maks
Howard Hanna Real Estate Svcs Listed on: 04/25/2012
Last Buyer's Agent
Kelly Cantwell
Howard Hanna Real Estate Svcs
Home Details
Home Type
- Single Family
Est. Annual Taxes
- $12,048
Year Built
- Built in 2002
Lot Details
- 5.54 Acre Lot
- Property has an invisible fence for dogs
- Irrigation
Home Design
- Ranch Style House
- Vinyl Siding
Interior Spaces
- 6,500 Sq Ft Home
- Fireplace
- Wood Burning Stove
- Insulated Windows
- Great Room
- Basement
- Recreation or Family Area in Basement
- Home Security System
- Laundry on main level
Kitchen
- Gas Range
- Microwave
- Dishwasher
Bedrooms and Bathrooms
- 6 Bedrooms | 4 Main Level Bedrooms
- In-Law or Guest Suite
- Whirlpool Bathtub
Parking
- Garage
- Side or Rear Entrance to Parking
Outdoor Features
- Deck
- Patio
- Outbuilding
Utilities
- Humidifier
- Forced Air Heating and Cooling System
- Heating System Uses Gas
Community Details
- Property is near a ravine
Listing and Financial Details
- Home warranty included in the sale of the property
- Assessor Parcel Number 31923002064000
Ownership History
Purchase Details
Purchase Details
Home Financials for this Owner
Home Financials are based on the most recent Mortgage that was taken out on this home.Purchase Details
Home Financials for this Owner
Home Financials are based on the most recent Mortgage that was taken out on this home.Purchase Details
Home Financials for this Owner
Home Financials are based on the most recent Mortgage that was taken out on this home.Purchase Details
Purchase Details
Home Financials for this Owner
Home Financials are based on the most recent Mortgage that was taken out on this home.Similar Homes in Powell, OH
Home Values in the Area
Average Home Value in this Area
Purchase History
| Date | Buyer | Sale Price | Title Company |
|---|---|---|---|
| Lind Lance A | -- | None Available | |
| Lind Lance A | $750,000 | Real Living Title Box | |
| Clark Gary M | -- | -- | |
| Clark Gary M | -- | Star Title Agency Llc | |
| Clark Gary M | -- | Star Title Agency Llc | |
| Clark Gary M | -- | -- | |
| Clark Gary M | -- | -- | |
| Clark Gary M | $136,000 | -- |
Mortgage History
| Date | Status | Borrower | Loan Amount |
|---|---|---|---|
| Open | Lance A Lind Revocable Living | $100,000 | |
| Closed | Lind Lance A | $85,000 | |
| Open | Lind Lance A | $566,000 | |
| Closed | Lind Lance A | $566,000 | |
| Closed | Lind Lance A | $43,600 | |
| Closed | Lind Lance A | $599,947 | |
| Closed | Lind Lance A | $599,947 | |
| Previous Owner | Clark Gary M | $550,000 | |
| Previous Owner | Clark Gary M | $585,000 | |
| Previous Owner | Clark Gary M | $64,000 | |
| Previous Owner | Clark Gary M | $495,000 | |
| Previous Owner | Clark Gary M | $108,800 |
Property History
| Date | Event | Price | Change | Sq Ft Price |
|---|---|---|---|---|
| 06/15/2012 06/15/12 | Sold | $750,000 | -3.2% | $115 / Sq Ft |
| 05/16/2012 05/16/12 | Pending | -- | -- | -- |
| 04/25/2012 04/25/12 | For Sale | $775,000 | -- | $119 / Sq Ft |
Tax History Compared to Growth
Tax History
| Year | Tax Paid | Tax Assessment Tax Assessment Total Assessment is a certain percentage of the fair market value that is determined by local assessors to be the total taxable value of land and additions on the property. | Land | Improvement |
|---|---|---|---|---|
| 2024 | $22,017 | $414,620 | $114,560 | $300,060 |
| 2023 | $22,091 | $414,620 | $114,560 | $300,060 |
| 2022 | $17,932 | $266,810 | $87,260 | $179,550 |
| 2021 | $15,179 | $224,390 | $87,260 | $137,130 |
| 2020 | $15,254 | $224,390 | $87,260 | $137,130 |
| 2019 | $13,112 | $200,550 | $75,880 | $124,670 |
| 2018 | $13,062 | $198,800 | $75,880 | $122,920 |
| 2017 | $12,338 | $185,860 | $57,790 | $128,070 |
| 2016 | $12,976 | $185,860 | $57,790 | $128,070 |
| 2015 | $11,750 | $185,860 | $57,790 | $128,070 |
| 2014 | $11,908 | $185,860 | $57,790 | $128,070 |
| 2013 | $12,205 | $185,860 | $57,790 | $128,070 |
Agents Affiliated with this Home
-
M
Seller's Agent in 2012
Margaret Maks
Howard Hanna Real Estate Svcs
-

Buyer's Agent in 2012
Kelly Cantwell
Howard Hanna Real Estate Svcs
(614) 256-1670
1 in this area
68 Total Sales
Map
Source: Columbus and Central Ohio Regional MLS
MLS Number: 212013957
APN: 319-230-02-064-000
- 7980 Tree Lake Blvd
- 5265 Rutherford Rd
- 8159 Riverside Dr
- 5082 Glenmeir Ct
- 4946 Golf Village Dr
- 8312 Steitz Rd
- 4844 Hunters Bend Ct
- 7677 Scioto Ridge Dr
- 5098 Cascade Dr
- 4947 Rigsby Rd
- 2459 Friesian Ln
- 7678 Gateway Blvd
- 8203 Ryan St
- 4530 Cascade Dr
- 4568 Hickory Rock Dr
- 2618 Triple Crown Crossing
- 7445 Phoebe Ln
- 7330 Deer Valley Crossing Unit 7330
- 7450 Deer Valley Crossing Unit 7450
- 8884 Filiz Ln
- 8397 Riverside Dr
- 8399 Riverside Dr
- 8383 Riverside Dr
- 8393 Riverside Dr
- 4999 Brust Dr
- 5059 Brust Dr
- 8403 Riverside Dr
- 5000 Brust Dr
- 5085 Brust Dr
- 4994 Brust Dr
- 5030 Brust Dr
- 8379 Riverside Dr
- 5107 Brust Dr
- 5060 Brust Dr
- 8411 Riverside Dr
- 5094 Rutherford Rd
- 5080 Brust Dr
- 5100 Brust Dr
- 8405 Riverside Dr
- 4992 Brust Dr
