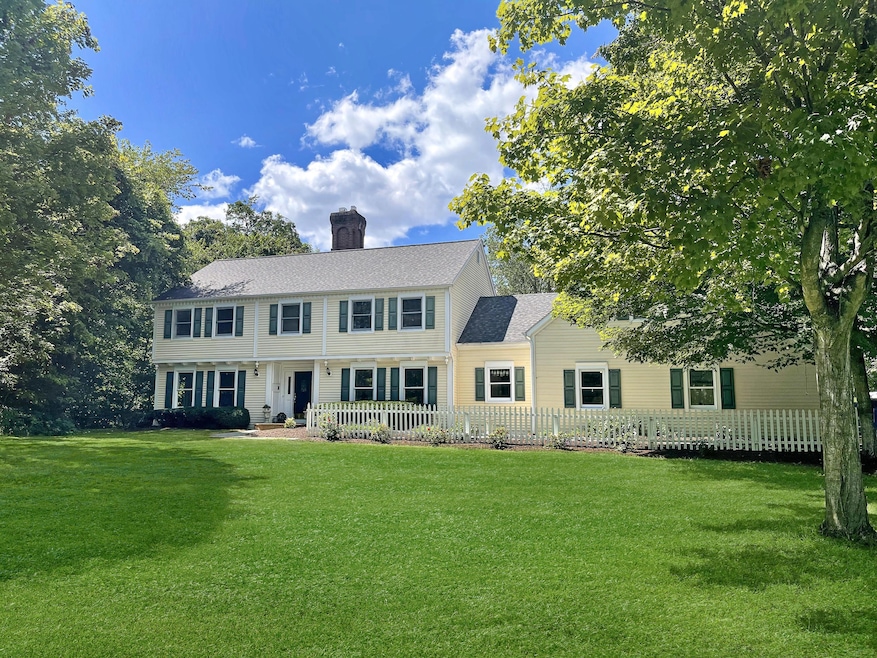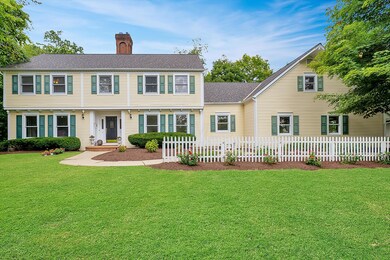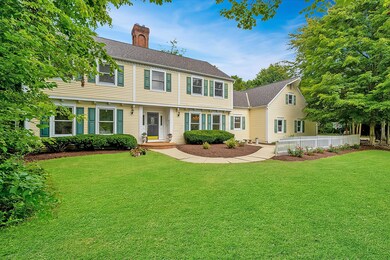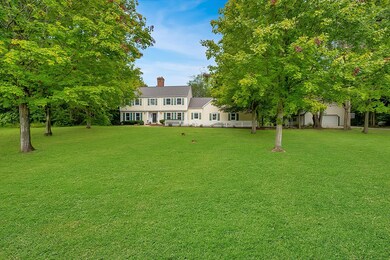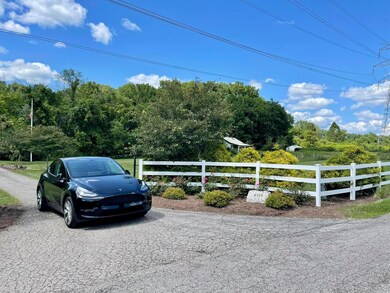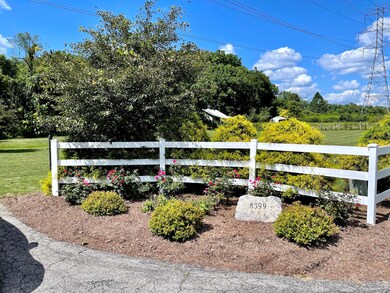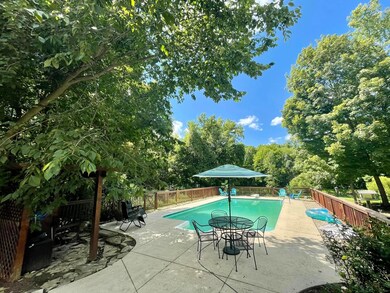
8399 Riverside Dr Powell, OH 43065
Liberty-Deleware Co NeighborhoodEstimated Value: $790,000 - $1,292,187
Highlights
- In Ground Pool
- River Front
- Deck
- Indian Springs Elementary School Rated A
- 8.28 Acre Lot
- Pond
About This Home
As of October 2021Amazing opportunity in Powell! Over 5,000 SqFt and over 8 acres on a private drive. 5 bed, 3.5 bath, finished LL with projection TV; bar, exercise rm, bath and walk-out. Plenty of space for large family and entertaining. Great bonus room upstairs & sun room on the main level looking out over the beautiful outdoor space. Approx 20'x 40' heated pool, multiple decks, Pergola and 1/2 acre pond make this space great for entertainment & outdoor fun. Also features a 30 x 40 barn/garage as well as two outbuildings. One has water and electric perfect for horses or other farm animals. Roof, Geothermal/AC & furnace & pool equipment have been recently updated. Bring your personal updates, touch & style to this home! This is a great opportunity for a one of a kind estate in Powell and make it your own!
Last Listed By
Paul Graves
Real Brokerage Technologies License #2019000415 Listed on: 08/12/2021
Home Details
Home Type
- Single Family
Est. Annual Taxes
- $15,999
Year Built
- Built in 1991
Lot Details
- 8.28 Acre Lot
- River Front
Parking
- 2 Car Attached Garage
Home Design
- Block Foundation
- Vinyl Siding
Interior Spaces
- 3,890 Sq Ft Home
- 2-Story Property
- Wood Burning Fireplace
- Family Room
- Bonus Room
- Heated Sun or Florida Room
- Water Views
- Basement
- Recreation or Family Area in Basement
Kitchen
- Microwave
- Dishwasher
Flooring
- Carpet
- Vinyl
Bedrooms and Bathrooms
- 5 Bedrooms
Laundry
- Laundry on upper level
- Electric Dryer Hookup
Outdoor Features
- In Ground Pool
- Pond
- Deck
- Patio
- Shed
- Storage Shed
- Outbuilding
Farming
- Pasture
Utilities
- Humidifier
- Whole House Fan
- Central Air
- Geothermal Heating and Cooling
- Gas Water Heater
Listing and Financial Details
- Assessor Parcel Number 319-230-02-065-000
Ownership History
Purchase Details
Home Financials for this Owner
Home Financials are based on the most recent Mortgage that was taken out on this home.Purchase Details
Purchase Details
Home Financials for this Owner
Home Financials are based on the most recent Mortgage that was taken out on this home.Purchase Details
Home Financials for this Owner
Home Financials are based on the most recent Mortgage that was taken out on this home.Similar Homes in Powell, OH
Home Values in the Area
Average Home Value in this Area
Purchase History
| Date | Buyer | Sale Price | Title Company |
|---|---|---|---|
| Meek Adam | $675,000 | Pm Title Llc | |
| Wilson Jennifer L | -- | Pm Title Llc | |
| Wilson Mark W | $605,000 | None Available | |
| Costin Richard R | $610,000 | Multiple |
Mortgage History
| Date | Status | Borrower | Loan Amount |
|---|---|---|---|
| Previous Owner | Wilson Mark W | $566,370 | |
| Previous Owner | Costin Richard R | $100,000 | |
| Previous Owner | Costin Richard R | $470,000 |
Property History
| Date | Event | Price | Change | Sq Ft Price |
|---|---|---|---|---|
| 03/27/2025 03/27/25 | Off Market | $605,000 | -- | -- |
| 10/14/2021 10/14/21 | Sold | $675,000 | -3.6% | $174 / Sq Ft |
| 09/12/2021 09/12/21 | Pending | -- | -- | -- |
| 09/01/2021 09/01/21 | Price Changed | $699,900 | -3.5% | $180 / Sq Ft |
| 08/19/2021 08/19/21 | Price Changed | $725,000 | -3.3% | $186 / Sq Ft |
| 08/12/2021 08/12/21 | For Sale | $750,000 | +24.0% | $193 / Sq Ft |
| 05/05/2017 05/05/17 | Sold | $605,000 | -17.1% | $166 / Sq Ft |
| 04/05/2017 04/05/17 | Pending | -- | -- | -- |
| 08/18/2016 08/18/16 | For Sale | $730,000 | -- | $200 / Sq Ft |
Tax History Compared to Growth
Tax History
| Year | Tax Paid | Tax Assessment Tax Assessment Total Assessment is a certain percentage of the fair market value that is determined by local assessors to be the total taxable value of land and additions on the property. | Land | Improvement |
|---|---|---|---|---|
| 2024 | $17,457 | $328,030 | $121,560 | $206,470 |
| 2023 | $17,516 | $328,030 | $121,560 | $206,470 |
| 2022 | $15,831 | $235,100 | $92,610 | $142,490 |
| 2021 | $15,920 | $235,100 | $92,610 | $142,490 |
| 2020 | $15,999 | $235,100 | $92,610 | $142,490 |
| 2019 | $15,086 | $230,520 | $80,540 | $149,980 |
| 2018 | $15,160 | $230,520 | $80,540 | $149,980 |
| 2017 | $15,280 | $210,110 | $61,290 | $148,820 |
| 2016 | $14,969 | $210,110 | $61,290 | $148,820 |
| 2015 | $13,296 | $210,110 | $61,290 | $148,820 |
| 2014 | $13,475 | $210,110 | $61,290 | $148,820 |
| 2013 | $13,811 | $210,110 | $61,290 | $148,820 |
Agents Affiliated with this Home
-
P
Seller's Agent in 2021
Paul Graves
Real Brokerage Technologies
-
Karen Smith

Buyer's Agent in 2021
Karen Smith
The Brokerage House
(614) 517-4916
18 in this area
193 Total Sales
-
W
Seller's Agent in 2017
William Geary
Howard Hanna RealCom Realty
-
Justin Gwinn

Buyer's Agent in 2017
Justin Gwinn
E-Merge
(614) 348-1303
142 Total Sales
Map
Source: Columbus and Central Ohio Regional MLS
MLS Number: 221029963
APN: 319-230-02-065-000
- 7980 Tree Lake Blvd
- 8139 Wolf Path Dr
- 5082 Glenmeir Ct
- 8159 Riverside Dr
- 5265 Rutherford Rd
- 4844 Hunters Bend Ct
- 8312 Steitz Rd
- 7677 Scioto Ridge Dr
- 4946 Golf Village Dr
- 4947 Rigsby Rd
- 2419 Friesian Ln
- 5098 Cascade Dr
- 7678 Gateway Blvd
- 8203 Ryan St
- 4568 Hickory Rock Dr
- 2618 Triple Crown Crossing
- 4530 Cascade Dr
- 7445 Phoebe Ln
- 7330 Deer Valley Crossing Unit 7330
- 7450 Deer Valley Crossing Unit 7450
- 8399 Riverside Dr
- 8397 Riverside Dr
- 5000 Brust Dr
- 4999 Brust Dr
- 8403 Riverside Dr
- 8405 Riverside Dr
- 4994 Brust Dr
- 8383 Riverside Dr
- 8411 Riverside Dr
- 5059 Brust Dr
- 5030 Brust Dr
- 8393 Riverside Dr
- 5060 Brust Dr
- 5085 Brust Dr
- 4875 Clear Falls Way
- 5080 Brust Dr
- 4871 Clear Falls Way
- 4795 Turning Leaf Place Unit 4795
- 5107 Brust Dr
- 4793 Turning Leaf Place Unit 4793
