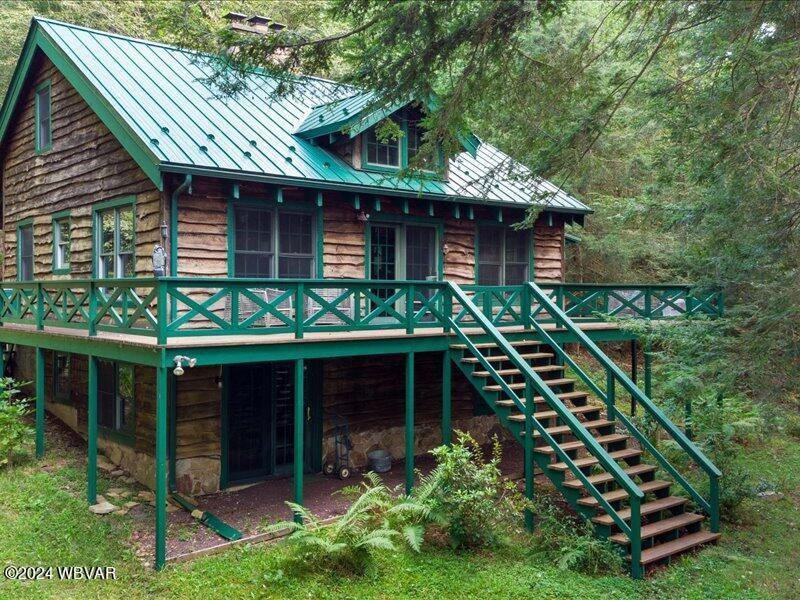
84 Farley Ln Dushore, PA 18614
Highlights
- Access To Lake
- Deck
- Vaulted Ceiling
- Waterfront
- Wooded Lot
- Wood Flooring
About This Home
As of October 2024Unique lakefront property on Lake Akela! This impressive home boasts rustic charm, and tasteful fixtures and furnishings. Rough cut wood throughout, with twig and branch railings, handrails and coat hooks. The kitchen features a copper covered bar and stainless steel appliances, and opens into the living room with a stone woodburning fireplace. Retreat to the main bath for a soak in the large cast iron clawfoot tub. The main level offers doors leading out to a wrap around deck including the covered side deck and open back deck facing Lake Akela. Gather in the lower level for games or a bunkroom. Enjoy the rock garden, stargaze from the dock or listen to the bullfrogs around a fire. this property will not disappoint! Lovingly cared for and well maintained with many recent upgrades.
Last Agent to Sell the Property
Berkshire Hathaway HomeServices Hodrick Realty-MV License #RS322708 Listed on: 09/13/2024

Home Details
Home Type
- Single Family
Est. Annual Taxes
- $3,377
Year Built
- Built in 1995
Lot Details
- 2.05 Acre Lot
- Waterfront
- Property fronts a private road
- Level Lot
- Wooded Lot
Property Views
- Water
- Trees
Home Design
- Frame Construction
- Shingle Roof
- Wood Siding
Interior Spaces
- 1-Story Property
- Vaulted Ceiling
- Ceiling Fan
- Wood Burning Fireplace
- Living Room with Fireplace
- Combination Kitchen and Dining Room
- Range
Flooring
- Wood
- Tile
Bedrooms and Bathrooms
- 2 Bedrooms
Laundry
- Dryer
- Washer
Partially Finished Basement
- Walk-Out Basement
- Basement Fills Entire Space Under The House
Parking
- Gravel Driveway
- Shared Driveway
Outdoor Features
- Access To Lake
- Deck
- Covered patio or porch
- Shed
Utilities
- Window Unit Cooling System
- Forced Air Heating System
- Heating System Uses Oil
- Heating System Uses Wood
- Pellet Stove burns compressed wood to generate heat
- Window Unit Heating System
- Water Treatment System
- Well
Listing and Financial Details
- Assessor Parcel Number 01-071-0110-001
Ownership History
Purchase Details
Home Financials for this Owner
Home Financials are based on the most recent Mortgage that was taken out on this home.Purchase Details
Home Financials for this Owner
Home Financials are based on the most recent Mortgage that was taken out on this home.Similar Homes in Dushore, PA
Home Values in the Area
Average Home Value in this Area
Purchase History
| Date | Type | Sale Price | Title Company |
|---|---|---|---|
| Deed | $453,000 | None Listed On Document | |
| Deed | $340,000 | Premier Abstract & Setmnt Sv |
Mortgage History
| Date | Status | Loan Amount | Loan Type |
|---|---|---|---|
| Previous Owner | $105,000 | Credit Line Revolving |
Property History
| Date | Event | Price | Change | Sq Ft Price |
|---|---|---|---|---|
| 10/18/2024 10/18/24 | Sold | $453,000 | -5.2% | $197 / Sq Ft |
| 09/13/2024 09/13/24 | For Sale | $478,000 | +40.6% | $207 / Sq Ft |
| 07/18/2023 07/18/23 | Off Market | $340,000 | -- | -- |
| 08/21/2020 08/21/20 | Sold | $340,000 | -9.3% | $171 / Sq Ft |
| 07/19/2020 07/19/20 | Pending | -- | -- | -- |
| 06/19/2020 06/19/20 | For Sale | $375,000 | -- | $189 / Sq Ft |
Tax History Compared to Growth
Tax History
| Year | Tax Paid | Tax Assessment Tax Assessment Total Assessment is a certain percentage of the fair market value that is determined by local assessors to be the total taxable value of land and additions on the property. | Land | Improvement |
|---|---|---|---|---|
| 2025 | $3,489 | $146,800 | $16,600 | $130,200 |
| 2024 | $3,377 | $146,800 | $16,600 | $130,200 |
| 2023 | $3,156 | $146,800 | $16,600 | $130,200 |
| 2022 | $1,197 | $146,800 | $16,600 | $130,200 |
| 2021 | $932 | $114,300 | $16,600 | $97,700 |
| 2020 | $2,427 | $114,300 | $16,600 | $97,700 |
| 2019 | $2,384 | $114,300 | $16,600 | $97,700 |
| 2017 | $2,321 | $114,300 | $16,600 | $97,700 |
| 2015 | $1,327 | $114,300 | $16,600 | $97,700 |
| 2014 | $1,327 | $114,300 | $16,600 | $97,700 |
| 2012 | $1,327 | $114,300 | $16,600 | $97,700 |
Agents Affiliated with this Home
-
Shannon Dunham
S
Seller's Agent in 2024
Shannon Dunham
Berkshire Hathaway HomeServices Hodrick Realty-MV
(570) 916-3305
50 Total Sales
-
Kassandra Moore
K
Buyer's Agent in 2024
Kassandra Moore
Fish Real Estate
(570) 506-6531
31 Total Sales
-
Mark Caviston

Buyer Co-Listing Agent in 2024
Mark Caviston
FISH REAL ESTATE
(570) 971-5746
179 Total Sales
-
D
Seller's Agent in 2020
Dee Fowler
ROBIN REAL ESTATE
Map
Source: West Branch Valley Association of REALTORS®
MLS Number: WB-100031
APN: 01-071-0110-001
- 1146 Eagle Rock Rd
- 8028 U S 220
- 8630 Route 220
- 230 Cavanaugh Rd
- 595 Old Bernice Rd
- 0 Pole Bridge Rd Unit LOT 39 WB-100451
- 0 Pole Bridge Rd Unit LOT 38 WB-100450
- 0 Pole Bridge Rd Unit LOT 37 WB-100448
- Lot 14 Pole Bridge Rd
- 0 Pole Bridge Rd Unit LOT 14 WB-98146
- 72 Carl Rd
- 12 Raspberry Ln
- 0 Old Bernice Rd Unit 31721825
- 0 Pennsylvania 87
- PARCEL 0017 Route 220 Hwy
- 67 School Rd
- 122 Headley Ave
- 313 Court St
- 1498 Gainer Hill Rd
- 13 Thorne St






