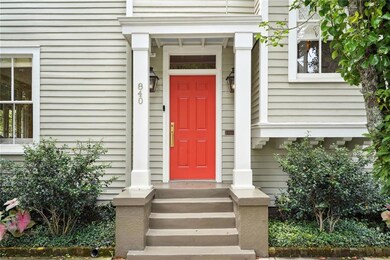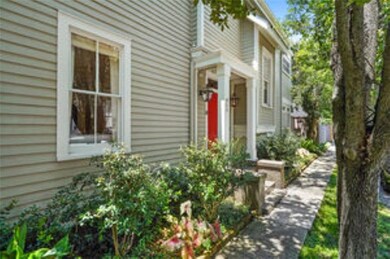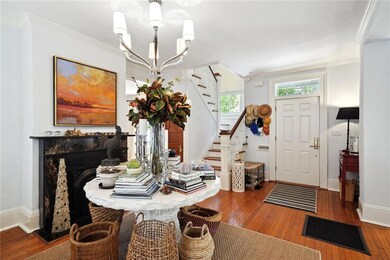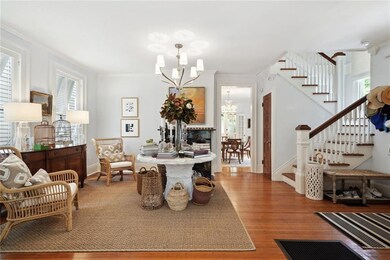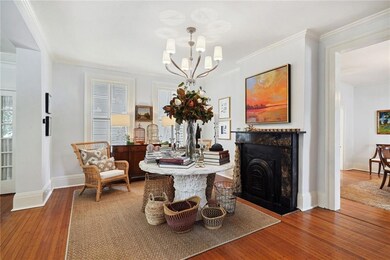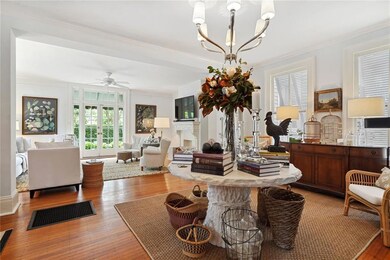
840 Audubon St New Orleans, LA 70118
Audubon NeighborhoodEstimated Value: $799,000 - $1,035,545
Highlights
- Indoor Spa
- 4-minute walk to St Charles And Broadway
- Corner Lot
- Traditional Architecture
- Jetted Tub in Primary Bathroom
- Stone Countertops
About This Home
As of December 2023This finely detailed 3 bedroom/3 1/2 bath two story home is a jewel box offering lovely interior and exterior spaces. The spacious foyer which features a fireplace with a marble mantle, closet, exterior Bahama shutters for privacy may also be used as a sitting area. It is open to the lovely living room with plenty of light and the awning covered French doors open to the courtyard. The courtyard is an extension of the living room. Fig ivy covers most of privacy walls. Trees and flower beds offer more greenery and color. The patio which is stamped concrete offers plenty of seating area. The dining room which can accommodate family and friends has a built-in corner china cabinet which is a period detail and good storage. The half bath is striking and has a black marble floor and black granite countertop. The renovated L-shaped kitchen has a white octagonal tile floor and a vintage cupboard with butcher block top that reflect the age of the home. There is plenty of cabinet space and quartzite counter space. The stove is dual fuel and there is a refrigerator and freezer. The washer and dryer are in cabinets below the small appliance counter. The breakfast area overlooks and opens to verdant yard with a patio which is shaded by an oak tree. The carport is behind lattice work. It is accessed by an electronic gate. The serene primary bedroom has a ceiling fan, recessed lights, a fireplace with a carved wood mantel and the window looks onto greenery. The L-shaped primary bath has a spa tub, separate shower and double vanity. The custom walk-in closet has hanging space, shelves and pull-out drawers. The middle bedroom with walk-in closet is now being used s a sitting room/study. The second bath is off of the hall. The spacious third bedroom has a sitting area, fireplace and built ins. The ensuite bath is vintage tile and has a pedestal sink. This home is located close to St. Charles, Audubon Park, the universities and the shops and restaurants on Maple St. It is a must see.
Last Agent to Sell the Property
Grady Harper, Inc. License #000036102 Listed on: 07/17/2023
Home Details
Home Type
- Single Family
Est. Annual Taxes
- $12,357
Year Built
- 1920
Lot Details
- Lot Dimensions are 30 x 120
- Fenced
- Corner Lot
- Sprinkler System
- Property is in excellent condition
Home Design
- Traditional Architecture
- Raised Foundation
- Frame Construction
- Slate Roof
Interior Spaces
- 2,338 Sq Ft Home
- Property has 2 Levels
- Ceiling Fan
- Indoor Spa
- Home Security System
Kitchen
- Oven
- Range
- Dishwasher
- Stainless Steel Appliances
- Stone Countertops
- Disposal
Bedrooms and Bathrooms
- 3 Bedrooms
- Jetted Tub in Primary Bathroom
Laundry
- Dryer
- Washer
Parking
- Carport
- Driveway
Outdoor Features
- Concrete Porch or Patio
- Shed
Location
- City Lot
Utilities
- Two cooling system units
- Central Air
- Heating System Uses Gas
Ownership History
Purchase Details
Home Financials for this Owner
Home Financials are based on the most recent Mortgage that was taken out on this home.Purchase Details
Purchase Details
Home Financials for this Owner
Home Financials are based on the most recent Mortgage that was taken out on this home.Purchase Details
Home Financials for this Owner
Home Financials are based on the most recent Mortgage that was taken out on this home.Similar Homes in New Orleans, LA
Home Values in the Area
Average Home Value in this Area
Purchase History
| Date | Buyer | Sale Price | Title Company |
|---|---|---|---|
| Kahn Lora W | $535,000 | -- | |
| Kagan Elizabeth P | $420,000 | -- | |
| Lewis James H | $415,000 | -- | |
| Brennan Jeffrey C | $428,000 | -- |
Mortgage History
| Date | Status | Borrower | Loan Amount |
|---|---|---|---|
| Open | Tindall Wagner Lora | $397,500 | |
| Open | Kahn Lora Wallis | $5,000,000 | |
| Closed | Kahn Lora W | $417,000 | |
| Previous Owner | Kagan John C | $336,000 | |
| Previous Owner | Lewis James H | $373,500 | |
| Previous Owner | Brennan Jeffrey C | $342,400 | |
| Previous Owner | Upthegrove David C | $83,250 |
Property History
| Date | Event | Price | Change | Sq Ft Price |
|---|---|---|---|---|
| 12/12/2023 12/12/23 | Sold | -- | -- | -- |
| 07/17/2023 07/17/23 | For Sale | $899,000 | +60.5% | $385 / Sq Ft |
| 05/21/2012 05/21/12 | Sold | -- | -- | -- |
| 04/21/2012 04/21/12 | Pending | -- | -- | -- |
| 03/20/2012 03/20/12 | For Sale | $560,000 | -- | $249 / Sq Ft |
Tax History Compared to Growth
Tax History
| Year | Tax Paid | Tax Assessment Tax Assessment Total Assessment is a certain percentage of the fair market value that is determined by local assessors to be the total taxable value of land and additions on the property. | Land | Improvement |
|---|---|---|---|---|
| 2025 | $12,357 | $93,620 | $14,400 | $79,220 |
| 2024 | $12,544 | $93,620 | $14,400 | $79,220 |
| 2023 | $8,071 | $60,000 | $7,200 | $52,800 |
| 2022 | $8,071 | $57,360 | $7,200 | $50,160 |
| 2021 | $8,637 | $60,000 | $7,200 | $52,800 |
| 2020 | $6,737 | $53,170 | $7,200 | $45,970 |
| 2019 | $6,997 | $53,170 | $7,200 | $45,970 |
| 2018 | $7,134 | $53,170 | $7,200 | $45,970 |
| 2017 | $6,797 | $53,170 | $7,200 | $45,970 |
| 2016 | $7,135 | $53,990 | $9,000 | $44,990 |
| 2015 | $6,990 | $53,990 | $9,000 | $44,990 |
| 2014 | -- | $53,990 | $9,000 | $44,990 |
| 2013 | -- | $53,990 | $9,000 | $44,990 |
Agents Affiliated with this Home
-
Laine Harper
L
Seller's Agent in 2023
Laine Harper
Grady Harper, Inc.
(504) 289-4152
4 in this area
37 Total Sales
-
BILL BLISS

Buyer's Agent in 2023
BILL BLISS
Berkshire Hathaway HomeServices Preferred, REALTOR
(504) 451-5601
1 in this area
8 Total Sales
-
Sheri Thompson

Seller's Agent in 2012
Sheri Thompson
Berkshire Hathaway HomeServices Preferred, REALTOR
(504) 256-9450
4 in this area
111 Total Sales
Map
Source: ROAM MLS
MLS Number: 2404097
APN: 6-15-3-073-08
- 840 Audubon St
- 834 Audubon St
- 830 Audubon St
- 902 Audubon St
- 908 Audubon St
- 835 Broadway St
- 26 Newcomb Blvd
- 906 Audubon St
- 906 08 Audubon St
- 812 Audubon St
- 825 Broadway St
- 28 Newcomb Blvd
- 910 Audubon St
- 812 14 Audubon St
- 819 Broadway St
- 30 Newcomb Blvd
- 22 Newcomb Blvd
- 916 Audubon St
- 919 Broadway St
- 924 Audubon St

