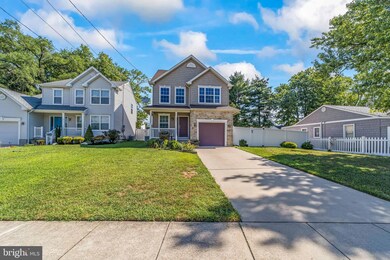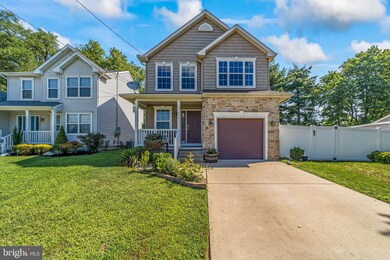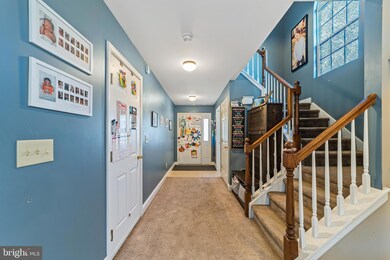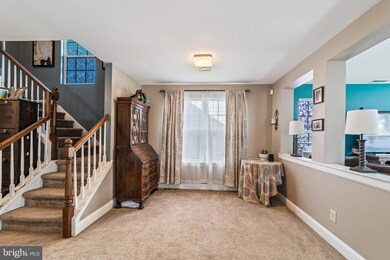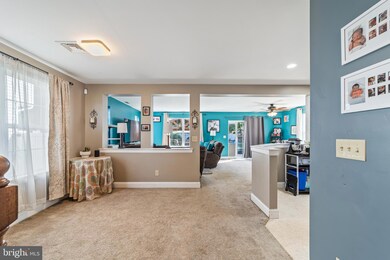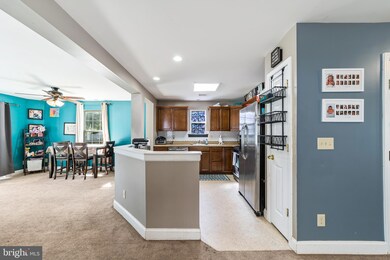
840 Crescent Ave Runnemede, NJ 08078
Highlights
- Saltwater Pool
- Traditional Architecture
- No HOA
- Deck
- Attic
- Breakfast Area or Nook
About This Home
As of October 2022Welcome to 840 Crescent Ave, a beautiful 2 story colonial offering you 3 bed | 2/1 bath with a 1 car garage, a fully fenced in yard, and an in-ground pool. As you walk up you will see a lovely front porch welcoming you into the home. When you enter you will have a throughway past the stairs to the second floor into the back of the home that has the kitchen (ss appliances, gas cooking, pantry, generous amount of cabinetry, tile backsplash), formal dining room, living room, powder room, and breakfast room with sliding glass doors out to the deck and BEAUTIFUL backyard with deck, concrete patio, and beautiful landscaping around the pool. The upper level does not disappoint with the primary suite offering vaulted ceilings, walk-in closet and bath with double sinks, free-standing shower and a large whirlpool tub and a very organized built-in-shelving for the walk-in-closet. The two other bedrooms share the spacious full bath with tub/shower combo and large vanity sink with laundry room for added convenience. Do not delay, come check out this home today!
Last Agent to Sell the Property
Keller Williams - Main Street License #1537738 Listed on: 09/09/2022

Home Details
Home Type
- Single Family
Est. Annual Taxes
- $8,821
Year Built
- Built in 2013
Lot Details
- Lot Dimensions are 59.00 x 0.00
- Vinyl Fence
- Property is in very good condition
Parking
- 1 Car Attached Garage
- 2 Driveway Spaces
- Front Facing Garage
Home Design
- Traditional Architecture
- Shingle Roof
- Vinyl Siding
- Concrete Perimeter Foundation
Interior Spaces
- 1,799 Sq Ft Home
- Property has 2 Levels
- Living Room
- Dining Room
- Attic
Kitchen
- Breakfast Area or Nook
- Oven
- Built-In Microwave
- Dishwasher
- Disposal
Flooring
- Carpet
- Vinyl
Bedrooms and Bathrooms
- 3 Bedrooms
- En-Suite Primary Bedroom
Laundry
- Laundry on upper level
- Dryer
- Washer
Outdoor Features
- Saltwater Pool
- Deck
- Porch
Schools
- Triton Regional High School
Utilities
- Forced Air Heating and Cooling System
- Natural Gas Water Heater
Community Details
- No Home Owners Association
Listing and Financial Details
- Tax Lot 00021 02
- Assessor Parcel Number 30-00006-00021 02
Ownership History
Purchase Details
Home Financials for this Owner
Home Financials are based on the most recent Mortgage that was taken out on this home.Purchase Details
Home Financials for this Owner
Home Financials are based on the most recent Mortgage that was taken out on this home.Similar Homes in Runnemede, NJ
Home Values in the Area
Average Home Value in this Area
Purchase History
| Date | Type | Sale Price | Title Company |
|---|---|---|---|
| Bargain Sale Deed | $345,000 | -- | |
| Deed | $220,000 | Midlantic Title |
Mortgage History
| Date | Status | Loan Amount | Loan Type |
|---|---|---|---|
| Previous Owner | $345,000 | New Conventional | |
| Previous Owner | $185,000 | New Conventional | |
| Previous Owner | $212,819 | New Conventional |
Property History
| Date | Event | Price | Change | Sq Ft Price |
|---|---|---|---|---|
| 10/28/2022 10/28/22 | Sold | $345,000 | +15.4% | $192 / Sq Ft |
| 09/14/2022 09/14/22 | Pending | -- | -- | -- |
| 09/09/2022 09/09/22 | For Sale | $299,000 | +35.9% | $166 / Sq Ft |
| 10/16/2013 10/16/13 | Sold | $220,000 | -1.8% | $125 / Sq Ft |
| 09/05/2013 09/05/13 | Pending | -- | -- | -- |
| 08/21/2013 08/21/13 | Price Changed | $224,000 | -2.2% | $127 / Sq Ft |
| 05/17/2013 05/17/13 | For Sale | $229,000 | -- | $130 / Sq Ft |
Tax History Compared to Growth
Tax History
| Year | Tax Paid | Tax Assessment Tax Assessment Total Assessment is a certain percentage of the fair market value that is determined by local assessors to be the total taxable value of land and additions on the property. | Land | Improvement |
|---|---|---|---|---|
| 2024 | $9,332 | $213,600 | $47,000 | $166,600 |
| 2023 | $9,332 | $213,600 | $47,000 | $166,600 |
| 2022 | $9,035 | $213,600 | $47,000 | $166,600 |
| 2021 | $8,822 | $213,600 | $47,000 | $166,600 |
| 2020 | $8,734 | $213,600 | $47,000 | $166,600 |
| 2019 | $8,574 | $213,600 | $47,000 | $166,600 |
| 2018 | $8,146 | $206,900 | $47,000 | $159,900 |
| 2017 | $7,937 | $206,900 | $47,000 | $159,900 |
| 2016 | $7,837 | $206,900 | $47,000 | $159,900 |
| 2015 | $7,860 | $206,900 | $47,000 | $159,900 |
| 2014 | $8,235 | $47,000 | $47,000 | $0 |
Agents Affiliated with this Home
-
Taralyn Hendricks

Seller's Agent in 2022
Taralyn Hendricks
Keller Williams - Main Street
(609) 760-7847
4 in this area
509 Total Sales
-
Michael Carducci

Buyer's Agent in 2022
Michael Carducci
BHHS Fox & Roach
(609) 472-1093
2 in this area
27 Total Sales
-
A
Seller's Agent in 2013
ALICEN RAGONESE
BHHS Fox & Roach
-
Thomas Sadler

Buyer's Agent in 2013
Thomas Sadler
Ovation Realty LLC
(609) 617-0620
10 in this area
623 Total Sales
Map
Source: Bright MLS
MLS Number: NJCD2033910
APN: 30-00006-0000-00021-02
- 832 N Oakland Ave
- 420 W 3rd Ave
- 328 N Oakland Ave
- 653 Dettmar Terrace
- 407 W 1st Ave
- 429 W 1st Ave
- 600 Central Ave
- 12 W 1st Ave
- 300 Saunders Ave
- 34 E 3rd Ave
- 221 Chestnut St
- 23 Bowers Ave
- 39 E 2nd Ave
- 411 Hill Ave
- 21 S Oakland Ave
- 709 Sheppard Ave
- 18 Chadwick Ave
- 126 Oak Ave
- 60 E Browning Rd
- 505 W Evesham Rd

