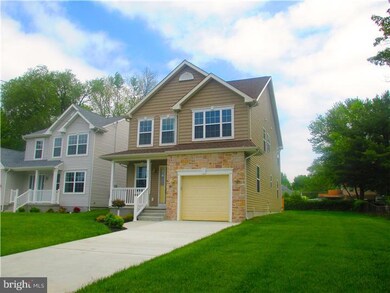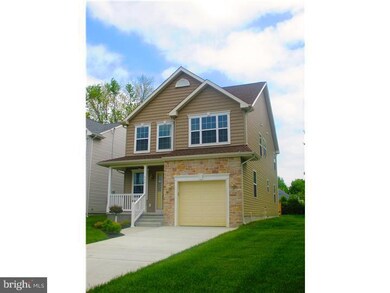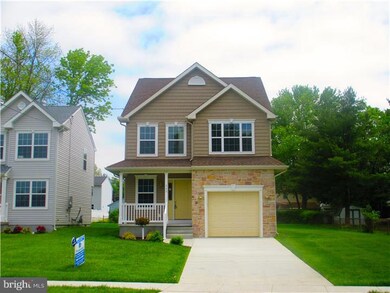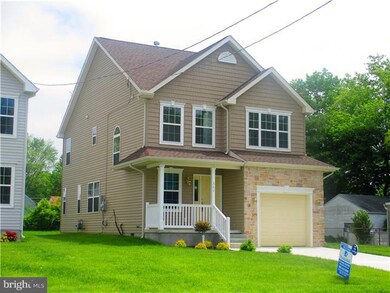
840 Crescent Ave Runnemede, NJ 08078
Highlights
- Newly Remodeled
- Deck
- Cathedral Ceiling
- 0.63 Acre Lot
- Traditional Architecture
- Whirlpool Bathtub
About This Home
As of October 2022Move in ready New Construction with 10 year home warranty!!! This 2-story home offers more than you could ever dream of including a 267sq.ft. garage, high efficiency gas heater, central air, entrance foyer and a lovely front porch. The first floor offers a beautiful kitchen and breakfast room with sliding glass doors out to your deck and gigantic backyard, as well as a formal dining room. Formal living room and a great room off the kitchen. A half-bath is also located conveniently on the first floor for the many guests you'll be entertaining in this beautiful new home! The second floor boasts a spectacular master suite with vaulted ceilings, a walk in closet, and a master bathroom with double sinks, free-standing shower, and large whirlpool tub! Two additional bedrooms on the second floor share a full bath. And what's more convenient than a second floor laundry room?!?!
Last Agent to Sell the Property
ALICEN RAGONESE
BHHS Fox & Roach-Mullica Hill South License #TREND:60048586 Listed on: 05/17/2013
Home Details
Home Type
- Single Family
Est. Annual Taxes
- $1,541
Year Built
- Built in 2013 | Newly Remodeled
Lot Details
- 0.63 Acre Lot
- Lot Dimensions are 59x167
- Level Lot
- Sprinkler System
- Back, Front, and Side Yard
- Property is in excellent condition
Parking
- 1 Car Attached Garage
- 1 Open Parking Space
- Driveway
- On-Street Parking
Home Design
- Traditional Architecture
- Slab Foundation
- Pitched Roof
- Shingle Roof
- Vinyl Siding
- Concrete Perimeter Foundation
Interior Spaces
- 1,759 Sq Ft Home
- Property has 2 Levels
- Cathedral Ceiling
- Ceiling Fan
- Family Room
- Living Room
- Dining Room
- Attic Fan
- Home Security System
- Laundry on upper level
Kitchen
- Butlers Pantry
- Self-Cleaning Oven
- Dishwasher
- Disposal
Flooring
- Wall to Wall Carpet
- Vinyl
Bedrooms and Bathrooms
- 3 Bedrooms
- En-Suite Primary Bedroom
- En-Suite Bathroom
- 2.5 Bathrooms
- Whirlpool Bathtub
- Walk-in Shower
Eco-Friendly Details
- Energy-Efficient Appliances
- Energy-Efficient Windows
Outdoor Features
- Deck
- Exterior Lighting
- Porch
Schools
- Triton Regional High School
Utilities
- Central Air
- Heating System Uses Gas
- 200+ Amp Service
- Natural Gas Water Heater
- Cable TV Available
Community Details
- No Home Owners Association
Listing and Financial Details
- Tax Lot 00021 02
- Assessor Parcel Number 30-00006-00021 02
Ownership History
Purchase Details
Home Financials for this Owner
Home Financials are based on the most recent Mortgage that was taken out on this home.Purchase Details
Home Financials for this Owner
Home Financials are based on the most recent Mortgage that was taken out on this home.Similar Homes in Runnemede, NJ
Home Values in the Area
Average Home Value in this Area
Purchase History
| Date | Type | Sale Price | Title Company |
|---|---|---|---|
| Bargain Sale Deed | $345,000 | -- | |
| Deed | $220,000 | Midlantic Title |
Mortgage History
| Date | Status | Loan Amount | Loan Type |
|---|---|---|---|
| Previous Owner | $345,000 | New Conventional | |
| Previous Owner | $185,000 | New Conventional | |
| Previous Owner | $212,819 | New Conventional |
Property History
| Date | Event | Price | Change | Sq Ft Price |
|---|---|---|---|---|
| 10/28/2022 10/28/22 | Sold | $345,000 | +15.4% | $192 / Sq Ft |
| 09/14/2022 09/14/22 | Pending | -- | -- | -- |
| 09/09/2022 09/09/22 | For Sale | $299,000 | +35.9% | $166 / Sq Ft |
| 10/16/2013 10/16/13 | Sold | $220,000 | -1.8% | $125 / Sq Ft |
| 09/05/2013 09/05/13 | Pending | -- | -- | -- |
| 08/21/2013 08/21/13 | Price Changed | $224,000 | -2.2% | $127 / Sq Ft |
| 05/17/2013 05/17/13 | For Sale | $229,000 | -- | $130 / Sq Ft |
Tax History Compared to Growth
Tax History
| Year | Tax Paid | Tax Assessment Tax Assessment Total Assessment is a certain percentage of the fair market value that is determined by local assessors to be the total taxable value of land and additions on the property. | Land | Improvement |
|---|---|---|---|---|
| 2024 | $9,332 | $213,600 | $47,000 | $166,600 |
| 2023 | $9,332 | $213,600 | $47,000 | $166,600 |
| 2022 | $9,035 | $213,600 | $47,000 | $166,600 |
| 2021 | $8,822 | $213,600 | $47,000 | $166,600 |
| 2020 | $8,734 | $213,600 | $47,000 | $166,600 |
| 2019 | $8,574 | $213,600 | $47,000 | $166,600 |
| 2018 | $8,146 | $206,900 | $47,000 | $159,900 |
| 2017 | $7,937 | $206,900 | $47,000 | $159,900 |
| 2016 | $7,837 | $206,900 | $47,000 | $159,900 |
| 2015 | $7,860 | $206,900 | $47,000 | $159,900 |
| 2014 | $8,235 | $47,000 | $47,000 | $0 |
Agents Affiliated with this Home
-
Taralyn Hendricks

Seller's Agent in 2022
Taralyn Hendricks
Keller Williams - Main Street
(609) 760-7847
4 in this area
509 Total Sales
-
Michael Carducci

Buyer's Agent in 2022
Michael Carducci
BHHS Fox & Roach
(609) 472-1093
2 in this area
27 Total Sales
-
A
Seller's Agent in 2013
ALICEN RAGONESE
BHHS Fox & Roach
-
Thomas Sadler

Buyer's Agent in 2013
Thomas Sadler
Ovation Realty LLC
(609) 617-0620
10 in this area
623 Total Sales
Map
Source: Bright MLS
MLS Number: 1003458046
APN: 30-00006-0000-00021-02
- 832 N Oakland Ave
- 420 W 3rd Ave
- 328 N Oakland Ave
- 653 Dettmar Terrace
- 407 W 1st Ave
- 429 W 1st Ave
- 600 Central Ave
- 12 W 1st Ave
- 300 Saunders Ave
- 34 E 3rd Ave
- 221 Chestnut St
- 23 Bowers Ave
- 39 E 2nd Ave
- 411 Hill Ave
- 21 S Oakland Ave
- 709 Sheppard Ave
- 18 Chadwick Ave
- 126 Oak Ave
- 60 E Browning Rd
- 505 W Evesham Rd






