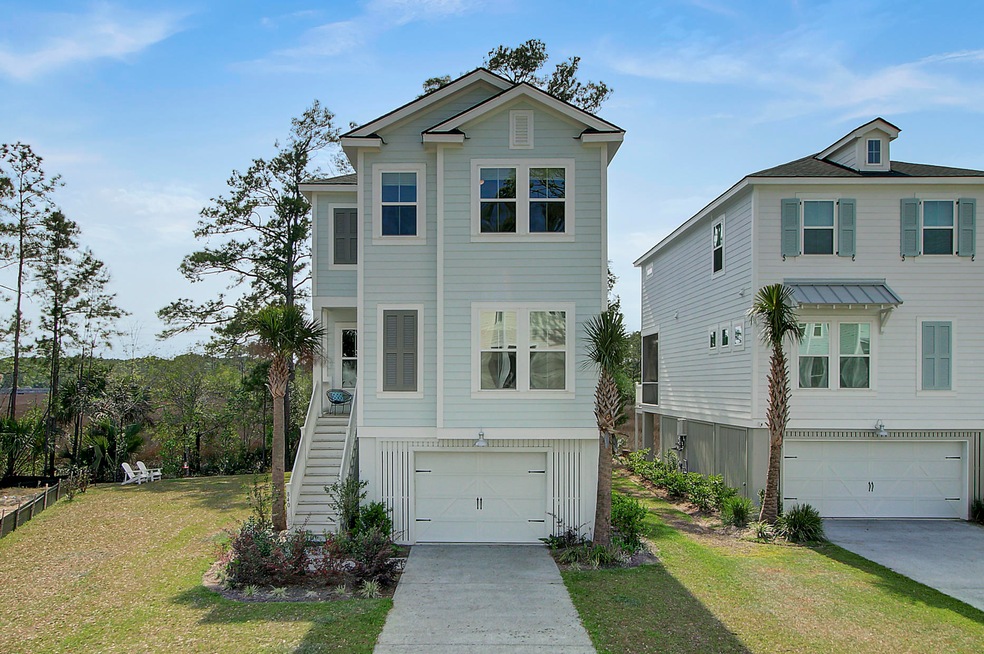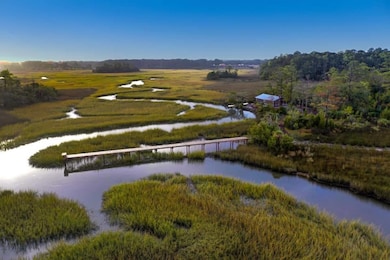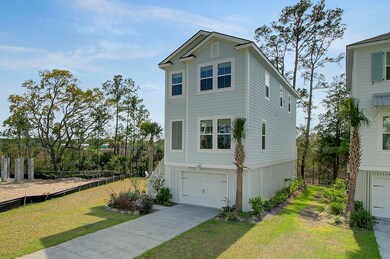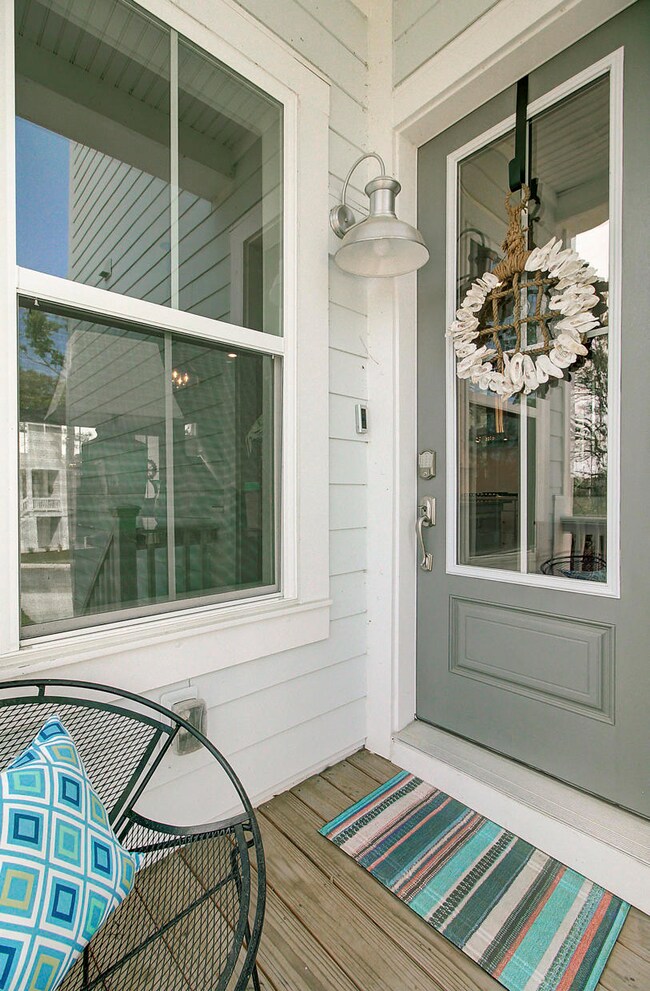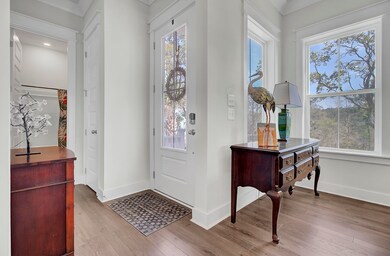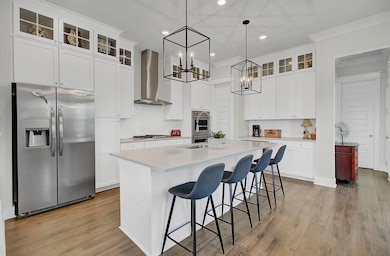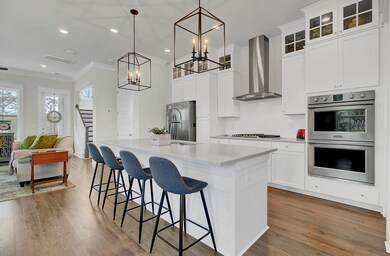
840 Forrest Dr Daniel Island, SC 29492
Wando NeighborhoodHighlights
- Boat Dock
- High Ceiling
- 2 Car Attached Garage
- Traditional Architecture
- Cul-De-Sac
- Eat-In Kitchen
About This Home
As of May 2024Welcome home to your island getaway! Constructed just two short years ago, this stunning elevated home features a two car garage as its first level with ample storage space. Upstairs you are greeted with tons of natural light flowing over the open floorpan perfect for entertaining. The large family room features a gas fireplace, outdoor access to a screened porch overlooking the marsh, and is open to the dining and kitchen space. The kitchen is a chef's dream with stainless steel appliances, gas cooktop, double wall ovens, dishwasher, subway tile backsplash, under mounted sink, quartz countertops, large island, and more. An additional bedroom and full bathroom complete the first level. On the second level, a spacious master suite features an enormous walk-in closet, large bathroom with dual vanities, private toilet room, walk-in shower with frameless glass and rain head fixture, and two linen closets. Two spacious secondary bedrooms, full bath, and laundry room complete this level. This spacious and well appointed home features 10' ceilings on the first level and 9' ceilings on the second, marsh views, community dock, community pool coming this summer, quick access to 526, Daniel Island, countless restaurants and shops, and all the Lowcountry has to offer. Don't miss out on your island getaway!
Last Agent to Sell the Property
The Boulevard Company License #81180 Listed on: 04/15/2021

Home Details
Home Type
- Single Family
Est. Annual Taxes
- $4,991
Year Built
- Built in 2019
Lot Details
- 8,276 Sq Ft Lot
- Property fronts a marsh
- Cul-De-Sac
- Interior Lot
- Level Lot
- Tidal Wetland on Lot
HOA Fees
- $58 Monthly HOA Fees
Parking
- 2 Car Attached Garage
- Off-Street Parking
Home Design
- Traditional Architecture
- Raised Foundation
- Architectural Shingle Roof
- Cement Siding
Interior Spaces
- 2,215 Sq Ft Home
- 2-Story Property
- Smooth Ceilings
- High Ceiling
- Ceiling Fan
- Stubbed Gas Line For Fireplace
- Gas Log Fireplace
- Entrance Foyer
- Family Room with Fireplace
- Combination Dining and Living Room
- Laundry Room
Kitchen
- Eat-In Kitchen
- Dishwasher
Flooring
- Laminate
- Ceramic Tile
Bedrooms and Bathrooms
- 4 Bedrooms
- Walk-In Closet
- 3 Full Bathrooms
Outdoor Features
- Shared Dock
- Screened Patio
- Stoop
Schools
- Philip Simmons Elementary And Middle School
- Philip Simmons High School
Utilities
- Cooling Available
- Heating Available
- Tankless Water Heater
Community Details
Overview
- Governors Cay Subdivision
Recreation
- Boat Dock
- Trails
Ownership History
Purchase Details
Home Financials for this Owner
Home Financials are based on the most recent Mortgage that was taken out on this home.Purchase Details
Home Financials for this Owner
Home Financials are based on the most recent Mortgage that was taken out on this home.Purchase Details
Home Financials for this Owner
Home Financials are based on the most recent Mortgage that was taken out on this home.Similar Homes in the area
Home Values in the Area
Average Home Value in this Area
Purchase History
| Date | Type | Sale Price | Title Company |
|---|---|---|---|
| Warranty Deed | $830,000 | Cooperative Title | |
| Warranty Deed | $575,000 | Charpia & Hammes Law Firm Llc | |
| Warranty Deed | $575,000 | None Listed On Document | |
| Warranty Deed | $575,000 | None Available | |
| Limited Warranty Deed | $485,000 | None Available |
Mortgage History
| Date | Status | Loan Amount | Loan Type |
|---|---|---|---|
| Open | $830,000 | VA | |
| Previous Owner | $578,964 | Construction | |
| Previous Owner | $575,000 | VA | |
| Previous Owner | $355,000 | New Conventional |
Property History
| Date | Event | Price | Change | Sq Ft Price |
|---|---|---|---|---|
| 06/11/2025 06/11/25 | Price Changed | $899,900 | -2.7% | $394 / Sq Ft |
| 05/20/2025 05/20/25 | For Sale | $925,000 | +11.4% | $405 / Sq Ft |
| 05/20/2024 05/20/24 | Sold | $830,000 | -5.1% | $374 / Sq Ft |
| 03/07/2024 03/07/24 | For Sale | $874,900 | +52.2% | $394 / Sq Ft |
| 05/27/2021 05/27/21 | Sold | $575,000 | +4.5% | $260 / Sq Ft |
| 04/20/2021 04/20/21 | Pending | -- | -- | -- |
| 04/15/2021 04/15/21 | For Sale | $550,000 | +13.4% | $248 / Sq Ft |
| 04/09/2020 04/09/20 | Sold | $485,000 | -9.8% | $219 / Sq Ft |
| 02/21/2020 02/21/20 | Pending | -- | -- | -- |
| 08/09/2019 08/09/19 | For Sale | $537,815 | -- | $243 / Sq Ft |
Tax History Compared to Growth
Tax History
| Year | Tax Paid | Tax Assessment Tax Assessment Total Assessment is a certain percentage of the fair market value that is determined by local assessors to be the total taxable value of land and additions on the property. | Land | Improvement |
|---|---|---|---|---|
| 2024 | $4,991 | $49,704 | $9,600 | $40,104 |
| 2023 | $4,991 | $30,632 | $6,000 | $24,632 |
| 2022 | $13,392 | $26,648 | $4,000 | $22,648 |
| 2021 | $3,303 | $6,000 | $6,000 | $0 |
| 2020 | $2,020 | $6,000 | $6,000 | $0 |
| 2019 | $0 | $6,000 | $6,000 | $0 |
Agents Affiliated with this Home
-
Brad Williams
B
Seller's Agent in 2025
Brad Williams
Lifestyle Real Estate
(843) 789-0734
23 in this area
346 Total Sales
-
Taylor Charpia

Seller's Agent in 2021
Taylor Charpia
The Boulevard Company
(843) 900-4475
3 in this area
289 Total Sales
-
Terri Lee London
T
Buyer's Agent in 2021
Terri Lee London
Century 21 Expert Advisors
(843) 412-2995
1 in this area
106 Total Sales
-
Tina Jones
T
Seller's Agent in 2020
Tina Jones
Lennar Sales Corp.
(843) 513-6454
14 in this area
215 Total Sales
-
Alvin Green
A
Seller Co-Listing Agent in 2020
Alvin Green
Lennar Sales Corp.
(843) 971-8278
52 in this area
169 Total Sales
-
Karen Crosby
K
Buyer's Agent in 2020
Karen Crosby
Carolina One Real Estate
(843) 871-9000
7 Total Sales
Map
Source: CHS Regional MLS
MLS Number: 21010009
APN: 271-15-02-078
- 779 Forrest Dr
- 0 Harvest Time Place
- 120 Andrew Ln
- 0 Saint Thomas Island Dr
- 1088 Saint Thomas Island Dr
- 00 Clements Ferry Rd
- 339 Laurens View Ln
- 337 Laurens View Ln
- 335 Laurens View Ln
- 333 Laurens View Ln
- 331 Laurens View Ln
- 1000 Rivershore Rd
- 1036 Victoria Rd
- 320 Laurens View Ln
- 119 Sandshell Dr
- 416 Katies Scenic Ct
- 414 Katies Scenic Ct
- 411 Katies Scenic Ct
- 412 Katies Scenic Ct
- 410 Katies Scenic Ct
