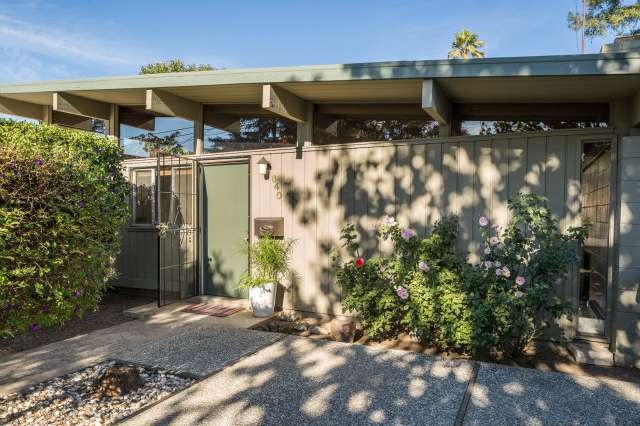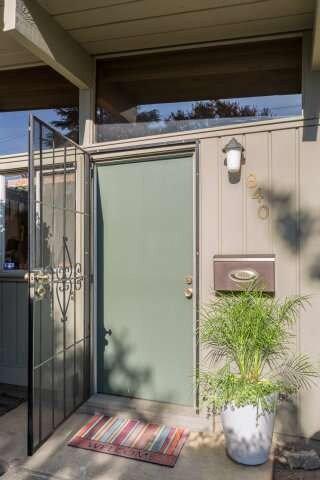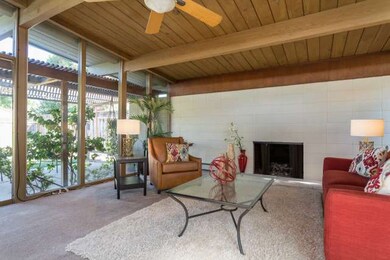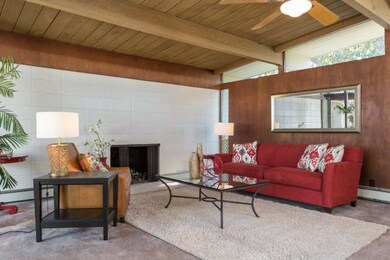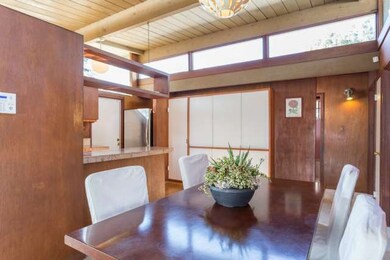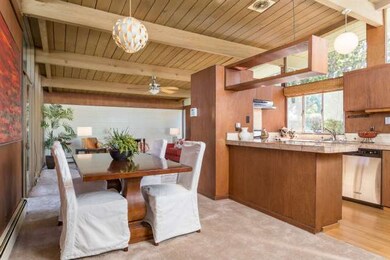
840 Richmond Ave San Jose, CA 95128
Fruitdale NeighborhoodHighlights
- Eichler Home
- Living Room with Fireplace
- 1-Story Property
- Del Mar High School Rated A-
- Dining Room
- 3-minute walk to Sherman Oaks Community Center and Playground
About This Home
As of June 2021Well-maintained Eichler home in desirable Roseglen neighborhood. This 3 bedroom, 1 bath home exudes comfort with new carpet, new interior paint, and updated kitchen with granite countertops while embracing the Eichler charm with wood beamed ceiling. This home is a must see!
Last Agent to Sell the Property
Ashley Rabello
Redfin License #01866916 Listed on: 08/15/2014

Last Buyer's Agent
Marlaine J. Griffin
Compass License #01426911
Home Details
Home Type
- Single Family
Est. Annual Taxes
- $18,849
Year Built
- Built in 1952
Lot Details
- Zoning described as R1-8
Parking
- 2 Car Garage
Home Design
- Eichler Home
- Concrete Perimeter Foundation
Interior Spaces
- 1,002 Sq Ft Home
- 1-Story Property
- Wood Burning Fireplace
- Living Room with Fireplace
- Dining Room
- Dishwasher
Bedrooms and Bathrooms
- 3 Bedrooms
- 1 Full Bathroom
Utilities
- Wall Furnace
- 220 Volts
- Sewer Within 50 Feet
Listing and Financial Details
- Assessor Parcel Number 282-39-052
Ownership History
Purchase Details
Home Financials for this Owner
Home Financials are based on the most recent Mortgage that was taken out on this home.Purchase Details
Home Financials for this Owner
Home Financials are based on the most recent Mortgage that was taken out on this home.Purchase Details
Similar Homes in San Jose, CA
Home Values in the Area
Average Home Value in this Area
Purchase History
| Date | Type | Sale Price | Title Company |
|---|---|---|---|
| Grant Deed | $1,350,500 | First American Title Company | |
| Grant Deed | $680,000 | Orange Coast Title Company | |
| Interfamily Deed Transfer | -- | None Available |
Mortgage History
| Date | Status | Loan Amount | Loan Type |
|---|---|---|---|
| Open | $250,000 | Credit Line Revolving | |
| Open | $650,314 | New Conventional | |
| Previous Owner | $235,000 | Future Advance Clause Open End Mortgage | |
| Previous Owner | $72,882 | Future Advance Clause Open End Mortgage | |
| Previous Owner | $544,000 | New Conventional |
Property History
| Date | Event | Price | Change | Sq Ft Price |
|---|---|---|---|---|
| 06/28/2021 06/28/21 | Sold | $1,350,314 | +17.9% | $1,348 / Sq Ft |
| 06/07/2021 06/07/21 | Pending | -- | -- | -- |
| 05/25/2021 05/25/21 | For Sale | $1,145,000 | +68.4% | $1,143 / Sq Ft |
| 09/11/2014 09/11/14 | Sold | $680,000 | +13.5% | $679 / Sq Ft |
| 08/21/2014 08/21/14 | Pending | -- | -- | -- |
| 08/15/2014 08/15/14 | For Sale | $599,000 | -- | $598 / Sq Ft |
Tax History Compared to Growth
Tax History
| Year | Tax Paid | Tax Assessment Tax Assessment Total Assessment is a certain percentage of the fair market value that is determined by local assessors to be the total taxable value of land and additions on the property. | Land | Improvement |
|---|---|---|---|---|
| 2024 | $18,849 | $1,432,962 | $1,072,152 | $360,810 |
| 2023 | $18,524 | $1,404,866 | $1,051,130 | $353,736 |
| 2022 | $18,365 | $1,377,320 | $1,030,520 | $346,800 |
| 2021 | $10,680 | $755,014 | $588,469 | $166,545 |
| 2020 | $10,332 | $747,273 | $582,435 | $164,838 |
| 2019 | $10,199 | $732,621 | $571,015 | $161,606 |
| 2018 | $9,918 | $718,257 | $559,819 | $158,438 |
| 2017 | $9,791 | $704,175 | $548,843 | $155,332 |
| 2016 | $9,246 | $690,369 | $538,082 | $152,287 |
| 2015 | $9,119 | $680,000 | $530,000 | $150,000 |
| 2014 | $1,307 | $56,684 | $19,954 | $36,730 |
Agents Affiliated with this Home
-

Seller's Agent in 2021
Erdal Team
Atria Real Estate
(408) 201-3849
9 in this area
182 Total Sales
-

Buyer's Agent in 2021
Frances Coleman
Real Estate Experts
(408) 455-9718
1 in this area
18 Total Sales
-
A
Seller's Agent in 2014
Ashley Rabello
Redfin
-
M
Buyer's Agent in 2014
Marlaine J. Griffin
Compass
Map
Source: MLSListings
MLS Number: ML81429908
APN: 282-39-052
- 800 Leigh Ave
- 922 Leigh Ave
- 883 Di Fiore Dr
- 803 Corlista Dr
- 938 College Dr
- 1445 Fruitdale Ave Unit 217
- 1445 Fruitdale Ave Unit 311
- 1445 Fruitdale Ave Unit 101
- 748 Concord Ave
- 1726 Cheney Dr
- 1477 De Rose Way Unit 236
- 0 Menker Ave
- 1510 Lima Ct
- 546 Menker Ave
- 2102 Lynnhaven Dr
- 701 Paula Ct
- 548 Leland Ave
- 505 Leigh Ave
- 1660 De Rose Way
- 509 Laswell Ave
