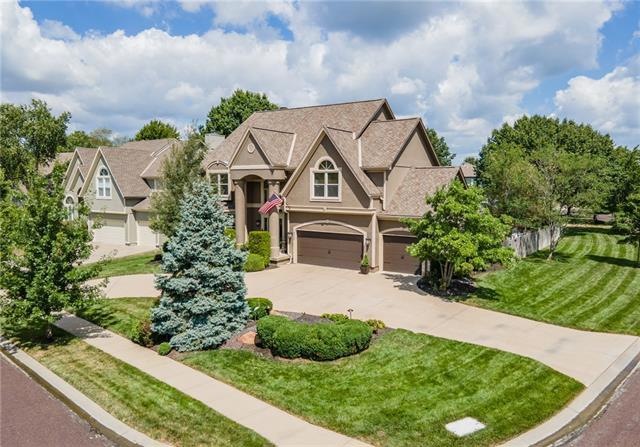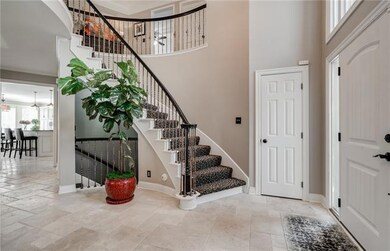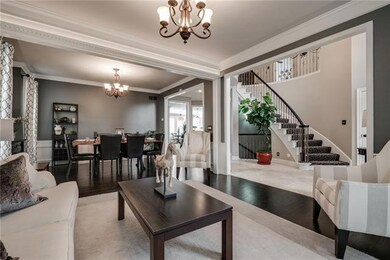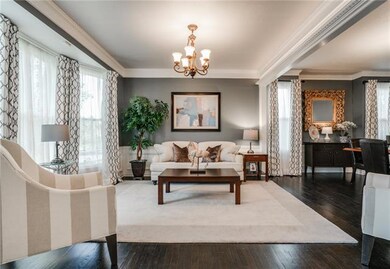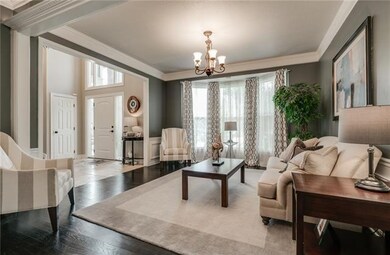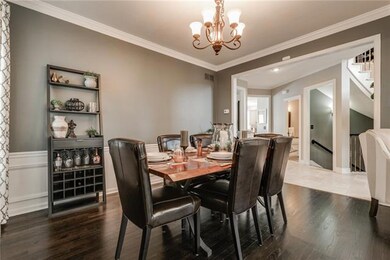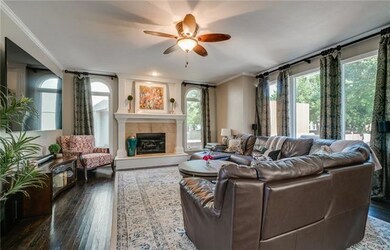
8400 W 129th Terrace Overland Park, KS 66213
Nottingham NeighborhoodHighlights
- In Ground Pool
- Deck
- Recreation Room
- Heartland Elementary School Rated A
- Great Room with Fireplace
- Vaulted Ceiling
About This Home
As of October 2022Unbelievable 2 Story with 100K+ recent improvements (list available) on corner lot with stunning landscape, gorgeous updated interior and immaculate backyard with sun deck, patio, and in-ground pool! Grand two-story entry with Travertine floors in entry and entire kitchen, hardwood floors in living, dining and great room, custom tinted windows throughout, and plantation shutters in majority of home. Beautiful open kitchen has granite countertops, custom cabinets, stainless steel appliances, a massive elongated kitchen island with full breakfast bar seating, and walk in pantry. Gorgeous master suite has hardwood floors, extended sitting room space, see thorough fireplace and luxury bathroom with huge walk in closet! All bedrooms have private bathroom access and walk in closets. Finished lower level has professional workout facility quality rubber flooring and exercise mirrors. Additional room downstairs could be utilized in multiple ways. Relax on the oversized deck or patio and take a plunge into the stunning unground pool with automatic cover! Three car garage with circle drive. Great location with close proximity to Blue Valley schools, shopping, dining and easy highway access! Must see home! High-end ADT security system included.
Last Agent to Sell the Property
Real Broker, LLC License #SP00046036 Listed on: 08/26/2022

Home Details
Home Type
- Single Family
Est. Annual Taxes
- $6,542
Year Built
- Built in 1997
Lot Details
- 0.3 Acre Lot
- Privacy Fence
- Wood Fence
- Corner Lot
- Paved or Partially Paved Lot
- Level Lot
- Sprinkler System
HOA Fees
- $41 Monthly HOA Fees
Parking
- 3 Car Attached Garage
- Front Facing Garage
- Garage Door Opener
Home Design
- Traditional Architecture
- Composition Roof
Interior Spaces
- Wet Bar: Ceramic Tiles, Carpet, Wet Bar, Hardwood, Double Vanity, Granite Counters, Shower Over Tub, Ceiling Fan(s), Fireplace, Kitchen Island, Pantry, Plantation Shutters, Cathedral/Vaulted Ceiling, Walk-In Closet(s), Built-in Features, Separate Shower And Tub, Whirlpool Tub
- Built-In Features: Ceramic Tiles, Carpet, Wet Bar, Hardwood, Double Vanity, Granite Counters, Shower Over Tub, Ceiling Fan(s), Fireplace, Kitchen Island, Pantry, Plantation Shutters, Cathedral/Vaulted Ceiling, Walk-In Closet(s), Built-in Features, Separate Shower And Tub, Whirlpool Tub
- Vaulted Ceiling
- Ceiling Fan: Ceramic Tiles, Carpet, Wet Bar, Hardwood, Double Vanity, Granite Counters, Shower Over Tub, Ceiling Fan(s), Fireplace, Kitchen Island, Pantry, Plantation Shutters, Cathedral/Vaulted Ceiling, Walk-In Closet(s), Built-in Features, Separate Shower And Tub, Whirlpool Tub
- Skylights
- See Through Fireplace
- Gas Fireplace
- Shades
- Plantation Shutters
- Drapes & Rods
- Entryway
- Great Room with Fireplace
- 2 Fireplaces
- Separate Formal Living Room
- Sitting Room
- Formal Dining Room
- Recreation Room
- Home Gym
- Laundry Room
Kitchen
- Breakfast Area or Nook
- Eat-In Kitchen
- <<builtInRangeToken>>
- Dishwasher
- Stainless Steel Appliances
- Kitchen Island
- Granite Countertops
- Laminate Countertops
- Disposal
Flooring
- Wood
- Wall to Wall Carpet
- Linoleum
- Laminate
- Stone
- Ceramic Tile
- Luxury Vinyl Plank Tile
- Luxury Vinyl Tile
Bedrooms and Bathrooms
- 4 Bedrooms
- Cedar Closet: Ceramic Tiles, Carpet, Wet Bar, Hardwood, Double Vanity, Granite Counters, Shower Over Tub, Ceiling Fan(s), Fireplace, Kitchen Island, Pantry, Plantation Shutters, Cathedral/Vaulted Ceiling, Walk-In Closet(s), Built-in Features, Separate Shower And Tub, Whirlpool Tub
- Walk-In Closet: Ceramic Tiles, Carpet, Wet Bar, Hardwood, Double Vanity, Granite Counters, Shower Over Tub, Ceiling Fan(s), Fireplace, Kitchen Island, Pantry, Plantation Shutters, Cathedral/Vaulted Ceiling, Walk-In Closet(s), Built-in Features, Separate Shower And Tub, Whirlpool Tub
- Double Vanity
- <<bathWithWhirlpoolToken>>
- <<tubWithShowerToken>>
Finished Basement
- Basement Fills Entire Space Under The House
- Sump Pump
- Sub-Basement: 2nd Half Bath, Gym, Bathroom Half
Home Security
- Smart Thermostat
- Fire and Smoke Detector
Outdoor Features
- In Ground Pool
- Deck
- Enclosed patio or porch
Schools
- Heartland Elementary School
- Blue Valley Nw High School
Utilities
- Central Heating and Cooling System
Listing and Financial Details
- Assessor Parcel Number NP65820000-0095
Community Details
Overview
- Association fees include trash pick up
- Lancaster Parkbridge HOA
- Lancaster Parkbridge Subdivision
Recreation
- Community Pool
Ownership History
Purchase Details
Home Financials for this Owner
Home Financials are based on the most recent Mortgage that was taken out on this home.Purchase Details
Home Financials for this Owner
Home Financials are based on the most recent Mortgage that was taken out on this home.Purchase Details
Home Financials for this Owner
Home Financials are based on the most recent Mortgage that was taken out on this home.Purchase Details
Purchase Details
Home Financials for this Owner
Home Financials are based on the most recent Mortgage that was taken out on this home.Purchase Details
Home Financials for this Owner
Home Financials are based on the most recent Mortgage that was taken out on this home.Similar Homes in the area
Home Values in the Area
Average Home Value in this Area
Purchase History
| Date | Type | Sale Price | Title Company |
|---|---|---|---|
| Warranty Deed | -- | Platinum Title | |
| Warranty Deed | -- | Chicago Title | |
| Warranty Deed | -- | Kansas City Title Inc | |
| Sheriffs Deed | $330,000 | None Available | |
| Warranty Deed | -- | Chicago Title Insurance Comp | |
| Warranty Deed | -- | Security Land Title Company |
Mortgage History
| Date | Status | Loan Amount | Loan Type |
|---|---|---|---|
| Open | $575,000 | New Conventional | |
| Closed | $150,798 | Construction | |
| Closed | $575,000 | No Value Available | |
| Previous Owner | $384,000 | New Conventional | |
| Previous Owner | $401,837 | New Conventional | |
| Previous Owner | $120,000 | Farmers Home Administration | |
| Previous Owner | $297,350 | Purchase Money Mortgage | |
| Previous Owner | $300,700 | No Value Available |
Property History
| Date | Event | Price | Change | Sq Ft Price |
|---|---|---|---|---|
| 10/03/2022 10/03/22 | Sold | -- | -- | -- |
| 09/05/2022 09/05/22 | Pending | -- | -- | -- |
| 08/31/2022 08/31/22 | Price Changed | $645,000 | -0.8% | $146 / Sq Ft |
| 08/26/2022 08/26/22 | For Sale | $650,000 | +52.9% | $147 / Sq Ft |
| 01/05/2016 01/05/16 | Sold | -- | -- | -- |
| 11/27/2015 11/27/15 | Pending | -- | -- | -- |
| 11/19/2015 11/19/15 | For Sale | $425,000 | +9.3% | $101 / Sq Ft |
| 04/30/2014 04/30/14 | Sold | -- | -- | -- |
| 03/19/2014 03/19/14 | Pending | -- | -- | -- |
| 03/07/2014 03/07/14 | For Sale | $389,000 | +29.7% | $125 / Sq Ft |
| 11/20/2013 11/20/13 | Sold | -- | -- | -- |
| 10/21/2013 10/21/13 | Pending | -- | -- | -- |
| 09/20/2013 09/20/13 | For Sale | $300,000 | -- | $96 / Sq Ft |
Tax History Compared to Growth
Tax History
| Year | Tax Paid | Tax Assessment Tax Assessment Total Assessment is a certain percentage of the fair market value that is determined by local assessors to be the total taxable value of land and additions on the property. | Land | Improvement |
|---|---|---|---|---|
| 2024 | $8,287 | $80,373 | $14,194 | $66,179 |
| 2023 | $7,505 | $71,875 | $14,194 | $57,681 |
| 2022 | $6,719 | $63,227 | $14,194 | $49,033 |
| 2021 | $6,548 | $58,581 | $11,823 | $46,758 |
| 2020 | $6,542 | $58,133 | $9,452 | $48,681 |
| 2019 | $6,488 | $56,430 | $7,269 | $49,161 |
| 2018 | $6,359 | $54,211 | $7,269 | $46,942 |
| 2017 | $6,181 | $51,761 | $7,269 | $44,492 |
| 2016 | $5,794 | $48,484 | $7,269 | $41,215 |
| 2015 | $5,369 | $44,735 | $7,269 | $37,466 |
| 2013 | -- | $39,318 | $7,269 | $32,049 |
Agents Affiliated with this Home
-
Dan O'Dell

Seller's Agent in 2022
Dan O'Dell
Real Broker, LLC
(913) 599-6363
18 in this area
550 Total Sales
-
Dinesh Gurung

Buyer's Agent in 2022
Dinesh Gurung
Compass Realty Group
(913) 687-2582
19 in this area
113 Total Sales
-
Adam Butler

Seller's Agent in 2016
Adam Butler
Keller Williams Realty Partners Inc.
(913) 685-2326
5 in this area
54 Total Sales
-
Robert McLaughlin
R
Seller's Agent in 2014
Robert McLaughlin
Platinum Realty LLC
(913) 271-9508
7 Total Sales
-
J
Buyer's Agent in 2014
Jacki Hamlin
Platinum Realty LLC
-
M
Seller's Agent in 2013
MaryAnne Darst
KW Diamond Partners
Map
Source: Heartland MLS
MLS Number: 2400169
APN: NP65820000-0095
- 8104 W 129th St
- 8007 W 131st Terrace
- 8230 W 131st Ct
- 7905 W 129th St
- 8901 W 128th St
- 12627 Slater Ln
- 12606 Slater St
- 9000 W 127th Terrace
- 12616 Slater Ln
- 9124 W 131st Terrace
- 8824 W 69th St
- 12709 Grant St
- 12212 Hemlock St
- 12904 Knox St
- 12823 Connell Dr
- 12407 England St
- 12313 England St
- 12314 England St
- 12536 Broadmoor St
- 12207 England St
