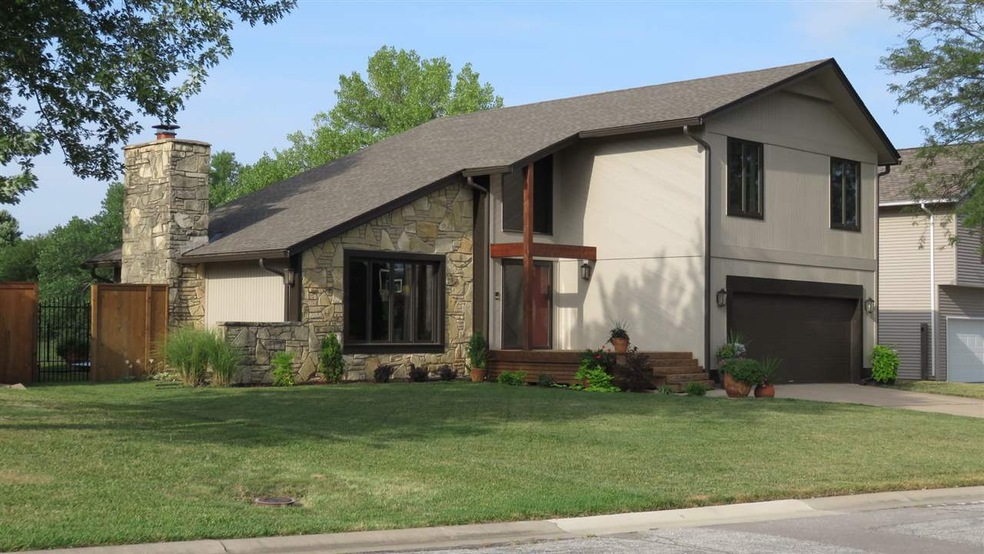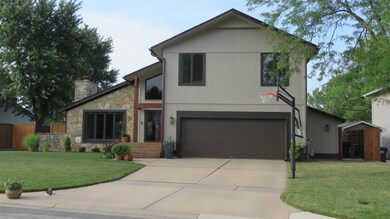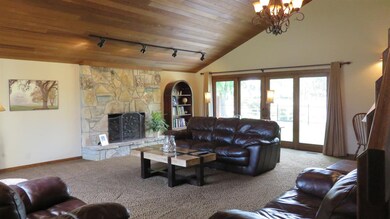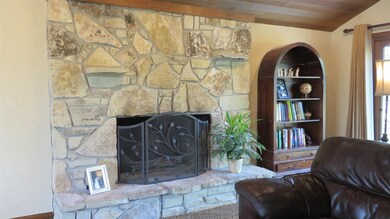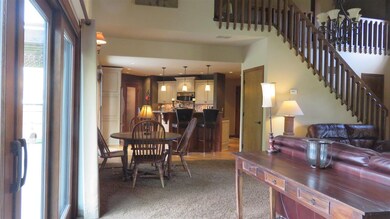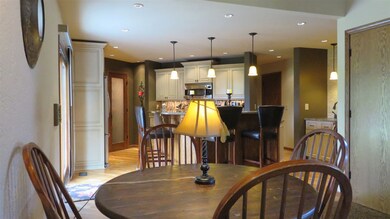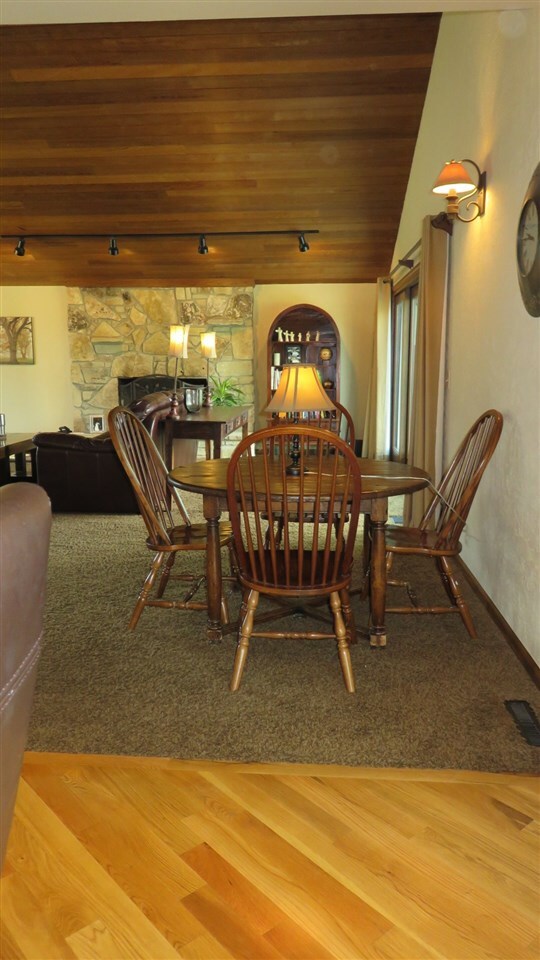
8401 E Lakeland Cir Wichita, KS 67207
Cedar Lakes Village NeighborhoodEstimated Value: $298,190 - $306,000
Highlights
- Waterfront
- Deck
- Vaulted Ceiling
- Community Lake
- Pond
- Traditional Architecture
About This Home
As of September 2017Architects delight on the outside & inside.....Cooks delight on the inside with new updated kitchen..... You will not believe all you get with this charming and updated home on the water situated on a charming cul de sac of homes. There is a list of updates/ upgrades both cosmetic & structural that is too long to list that this seller has done over the last 16 years.....they have changed so many features of this wonderful home. The big ticket items have been done since purchase.....updated and beautiful kitchen with granite island, new appliances, tile back splash, addition of pantry, addition of wet bar area with sink, wine cooler, new cabinets, new lights and hardware and beautiful wood floors. Completed updated half bath and addition of separate laundry room with built ins, sink, folding table and hanging bar. Almost every window has been replaced with Pella windows as well as the two main floor sliders with Pella sliding doors to the back yard/patio area and master slider to upstairs master bedroom deck. The living room is large with vaulted ceilings, stone wood burning fireplace and new carpet. The steps from the slate tile entry lead to an interior balcony, master bedroom & master bath with balcony overlooking water, master cedar closet, 3 additional bedrooms and hall bath with updated granite counter top, sink, tile floor, lighting and hardware. New upstairs hall built ins for storage have been added. Head to the basement with two egress windows that have beautiful stone as their background. The egress windows are in the family room and the bedroom/office. New carpet in family and bedroom. Another full updated bath with tiled walk in shower, new tile floor, updated vanity, hardware and lights completes the finished area. The large storage area has built in shelving and plenty of room for storing additional items. The beautiful back yard, patio with newly poured concrete overlooks the water. It is fully fenced with a combination of wood and aluminum fencing including three gates for convenience. A new shed has been added on the back of the home for storage of yard items. The wonderful front porch with its tall refurbished wood column and beautiful new windows creates architectural curb appeal. New professionally installed sprinkler system & sod front and back helps keep this beautiful yard fresh. New garage door, new 1st & 2nd floor plumbing lines, new hot water heater, 2 new HVAC systems-zoned, new 50 year roof, new water main to home, new guttering and downspouts, exterior paint, interior paint, new front storm door, exterior electrical outlets, and much more....a list of all that is new since purchase is posted in home and online docs. The city replaced main sewer line just behind home and sellers put new back flow preventer on their own sewer line. South and west exterior & interior walls have been reinforced and waterproofed. So very much to offer for such a great price in this beautiful home you won't want to miss. Make your appointment today to see all that has been done and this home offer....you will be very pleased and want to make it your new home!
Last Agent to Sell the Property
Reece Nichols South Central Kansas License #00218477 Listed on: 07/28/2017

Last Buyer's Agent
BOBBI BEST
Coldwell Banker Plaza Real Estate License #SP00218410
Home Details
Home Type
- Single Family
Est. Annual Taxes
- $2,299
Year Built
- Built in 1978
Lot Details
- 9,566 Sq Ft Lot
- Waterfront
- Cul-De-Sac
- Wrought Iron Fence
- Wood Fence
- Sprinkler System
HOA Fees
- $9 Monthly HOA Fees
Home Design
- Traditional Architecture
- Frame Construction
- Composition Roof
Interior Spaces
- 2-Story Property
- Wet Bar
- Vaulted Ceiling
- Ceiling Fan
- Wood Burning Fireplace
- Attached Fireplace Door
- Window Treatments
- Family Room
- Living Room with Fireplace
- Combination Dining and Living Room
- Wood Flooring
Kitchen
- Breakfast Bar
- Oven or Range
- Electric Cooktop
- Microwave
- Dishwasher
- Kitchen Island
- Disposal
Bedrooms and Bathrooms
- 5 Bedrooms
- En-Suite Primary Bedroom
- Walk-In Closet
- Bathtub and Shower Combination in Primary Bathroom
Laundry
- Laundry Room
- Laundry on main level
- Sink Near Laundry
- 220 Volts In Laundry
Finished Basement
- Partial Basement
- Bedroom in Basement
- Finished Basement Bathroom
- Basement Storage
- Natural lighting in basement
Home Security
- Storm Windows
- Storm Doors
Parking
- 2 Car Attached Garage
- Garage Door Opener
Outdoor Features
- Pond
- Balcony
- Deck
- Patio
- Rain Gutters
Schools
- Beech Elementary School
- Curtis Middle School
- Southeast High School
Utilities
- Humidifier
- Forced Air Zoned Heating and Cooling System
- Heat Pump System
- Heating System Uses Gas
- Septic Tank
Community Details
- Association fees include gen. upkeep for common ar
- $125 HOA Transfer Fee
- Cedar Lake Village Subdivision
- Community Lake
Listing and Financial Details
- Assessor Parcel Number 20173-119-32-0-24-02-012.00
Ownership History
Purchase Details
Purchase Details
Purchase Details
Home Financials for this Owner
Home Financials are based on the most recent Mortgage that was taken out on this home.Purchase Details
Home Financials for this Owner
Home Financials are based on the most recent Mortgage that was taken out on this home.Similar Homes in the area
Home Values in the Area
Average Home Value in this Area
Purchase History
| Date | Buyer | Sale Price | Title Company |
|---|---|---|---|
| Thomas Artrica C | -- | None Listed On Document | |
| Thomas Artrica C | -- | -- | |
| Fenno Ian | -- | Security First Title | |
| Hazlip Brian | -- | Orourke Title Company |
Mortgage History
| Date | Status | Borrower | Loan Amount |
|---|---|---|---|
| Previous Owner | Fenno Ian | $192,000 | |
| Previous Owner | Fenno Ian | $199,224 | |
| Previous Owner | Hazlip Brian | $125,000 | |
| Previous Owner | Hazlip Brian | $137,000 | |
| Previous Owner | Hazlip Brian | $32,023 | |
| Previous Owner | Hazlip Brian | $118,400 |
Property History
| Date | Event | Price | Change | Sq Ft Price |
|---|---|---|---|---|
| 09/29/2017 09/29/17 | Sold | -- | -- | -- |
| 08/14/2017 08/14/17 | Pending | -- | -- | -- |
| 07/28/2017 07/28/17 | For Sale | $199,900 | -- | $64 / Sq Ft |
Tax History Compared to Growth
Tax History
| Year | Tax Paid | Tax Assessment Tax Assessment Total Assessment is a certain percentage of the fair market value that is determined by local assessors to be the total taxable value of land and additions on the property. | Land | Improvement |
|---|---|---|---|---|
| 2023 | $3,764 | $34,362 | $5,520 | $28,842 |
| 2022 | $3,300 | $29,395 | $5,210 | $24,185 |
| 2021 | $3,094 | $26,967 | $3,232 | $23,735 |
| 2020 | $2,988 | $25,956 | $3,232 | $22,724 |
| 2019 | $2,625 | $22,805 | $3,232 | $19,573 |
| 2018 | $2,555 | $22,138 | $2,277 | $19,861 |
| 2017 | $2,432 | $0 | $0 | $0 |
| 2016 | $2,304 | $0 | $0 | $0 |
| 2015 | $2,287 | $0 | $0 | $0 |
| 2014 | $2,240 | $0 | $0 | $0 |
Agents Affiliated with this Home
-
KELLEY NARON
K
Seller's Agent in 2017
KELLEY NARON
Reece Nichols South Central Kansas
(316) 734-8952
56 Total Sales
-

Buyer's Agent in 2017
BOBBI BEST
Coldwell Banker Plaza Real Estate
Map
Source: South Central Kansas MLS
MLS Number: 539039
APN: 119-32-0-24-02-012.00
- 8406 E Lakeland Cir
- 1803 S White Oak Cir
- 8616 E Longlake St
- 8201 E Harry St
- 1923 S White Oak Dr
- 8419 E Harry St
- 2033 S Lori Ln
- 1950 S Capri Ln
- 1717 S Cypress St
- 8137 E Zimmerly St
- 8719 E Boston St
- 1017 S Dalton Dr
- 1009 S Eastern St
- 1133 S Breckenridge Ct
- 1009 S Dalton Dr
- 1014 S Burrus St
- 12954 E Blake St
- 12948 E Blake St
- 12942 E Blake St
- 12936 E Blake St
- 8401 E Lakeland Cir
- 8313 E Lakeland Cir
- 8409 E Lakeland Cir
- 8501 E Longlake St
- 8307 E Lakeland Cir
- 8400 E Lakeland Cir
- 8312 E Lakeland Cir
- 8301 E Lakeland Cir
- 8507 E Longlake St
- 8306 E Lakeland Cir
- 8300 E Lakeland Cir
- 8501 E Lakeland Dr
- 8258 E Bluestem St
- 8412 E Lakeland Ct
- 8515 E Longlake St
- 8418 E Lakeland Ct
- 1902 S Lori Ln
- 8518 E Longlake St
- 1806 S White Oak Cir
- 1806 S White Oak Cr
