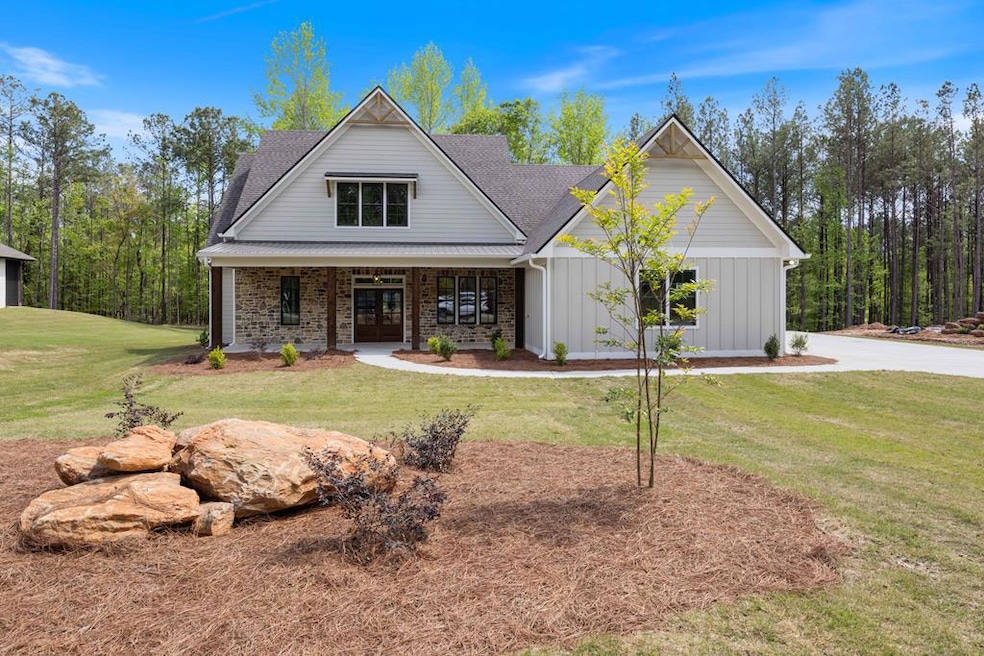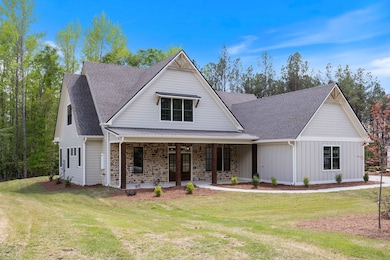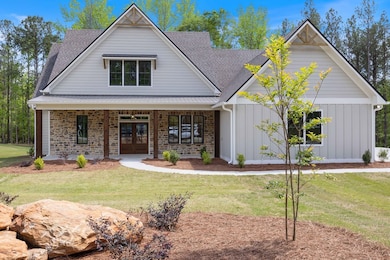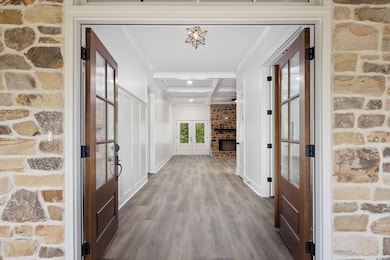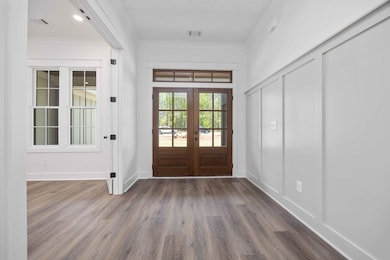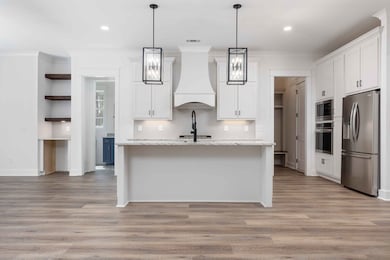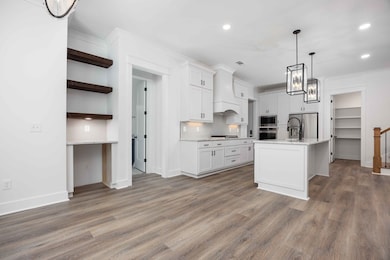
8404 Ripple Ridge Columbus, GA 31904
Estimated payment $4,159/month
Highlights
- Family Room with Fireplace
- 2 Car Attached Garage
- Laundry Room
- Northside High School Rated A-
- Cooling Available
- No Heating
About This Home
Welcome to 8404 Ripple Ridge, a stunning new construction home nestled in the desirable Creekrise community of Columbus, GA. This expansive 3,118 sq ft residence boasts 4 spacious bedrooms and 2.5 luxurious bathrooms, offering ample space for comfortable living. The gourmet kitchen features a gas range, massive island, under counter lighting, full pantry and even a wine cooler, perfect for entertaining guests. Step outside to enjoy the beautifully designed outdoor living space, ideal for relaxation and gatherings. The large front porch invites you to unwind while taking in the serene surroundings. Experience modern elegance and convenience in this exceptional home.
Listing Agent
Coldwell Banker / Kennon, Parker, Duncan & Davis Brokerage Phone: 7062561000 License #407179 Listed on: 07/10/2025

Co-Listing Agent
Coldwell Banker / Kennon, Parker, Duncan & Davis Brokerage Phone: 7062561000 License #369482
Home Details
Home Type
- Single Family
Est. Annual Taxes
- $1,722
Year Built
- Built in 2025
Lot Details
- 1.1 Acre Lot
- Sprinkler System
Parking
- 2 Car Attached Garage
- Driveway
- Open Parking
Home Design
- Cement Siding
- Stone
Interior Spaces
- 3,118 Sq Ft Home
- 2-Story Property
- Family Room with Fireplace
- Fire and Smoke Detector
- Laundry Room
Kitchen
- Microwave
- Dishwasher
- Disposal
Bedrooms and Bathrooms
- 4 Bedrooms | 1 Main Level Bedroom
Utilities
- Cooling Available
- No Heating
- Underground Utilities
- Cable TV Available
Community Details
- Property has a Home Owners Association
- Creekrise Subdivision
Listing and Financial Details
- Assessor Parcel Number 178 013 029
Map
Home Values in the Area
Average Home Value in this Area
Tax History
| Year | Tax Paid | Tax Assessment Tax Assessment Total Assessment is a certain percentage of the fair market value that is determined by local assessors to be the total taxable value of land and additions on the property. | Land | Improvement |
|---|---|---|---|---|
| 2024 | $1,722 | $58,944 | $58,944 | $0 |
| 2023 | $1,974 | $58,944 | $58,944 | $0 |
Property History
| Date | Event | Price | Change | Sq Ft Price |
|---|---|---|---|---|
| 07/10/2025 07/10/25 | For Sale | $729,900 | -- | $234 / Sq Ft |
Purchase History
| Date | Type | Sale Price | Title Company |
|---|---|---|---|
| Special Warranty Deed | $215,000 | None Listed On Document |
Mortgage History
| Date | Status | Loan Amount | Loan Type |
|---|---|---|---|
| Open | $528,750 | Construction | |
| Closed | $105,000 | Construction |
Similar Homes in Columbus, GA
Source: Columbus Board of REALTORS® (GA)
MLS Number: 222144
APN: 178-013-029
- 8809 Creekrise Dr
- 8791 Creekrise Dr
- 8817 Creekrise Dr
- 8782 Creekrise Dr
- 8825 Creekrise Dr
- 8785 Creekrise Dr
- 8511 Lake Bright Dr
- Lot 16 Lake Bright Dr
- 8531 Lake Bright Dr
- 7500 River Osprey Cove Dr
- 8530 Lake Bright Dr
- 8663 Creekrise Dr
- 8814 River Rd
- 8591 Creekrise Dr
- 155 Hydrangea Rd
- 7718 River Crest Dr
- 767 River Oaks Ct
- 7500 River Rd
- 8211 Lantern Ct
- 745 Cornerstone Dr
- 200 Somewhere Ave
- 200 Somewhere St
- 946 Elysium Dr
- 7380 Winding Ridge Rd
- 8149 Maudie Ln
- 7184 Village Loop
- 1448 Grove Park Dr
- 6890 River Rd
- 1555 Doubletree Dr
- 8037 Creekland Dr
- 1701 Williams Ct
- 1700 Fountain Ct
- 7131 Whitesville Rd
- 6750 River Rd
- 6700 River Rd
- 8500 Franciscan Woods Dr
- 6404 Springwater Dr
- 6700 River Rd Unit B1
- 6700 River Rd Unit 1003
- 6700 River Rd Unit A1
