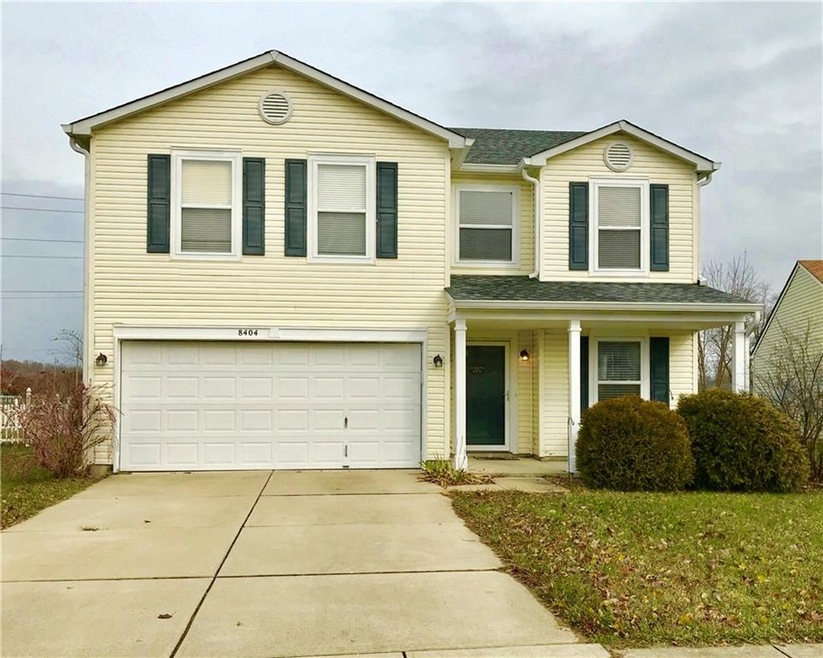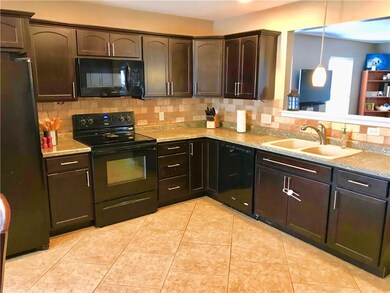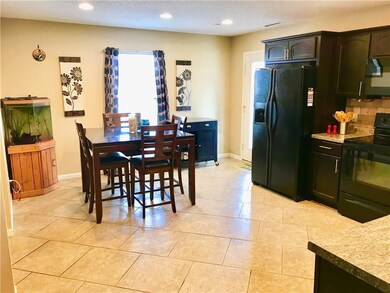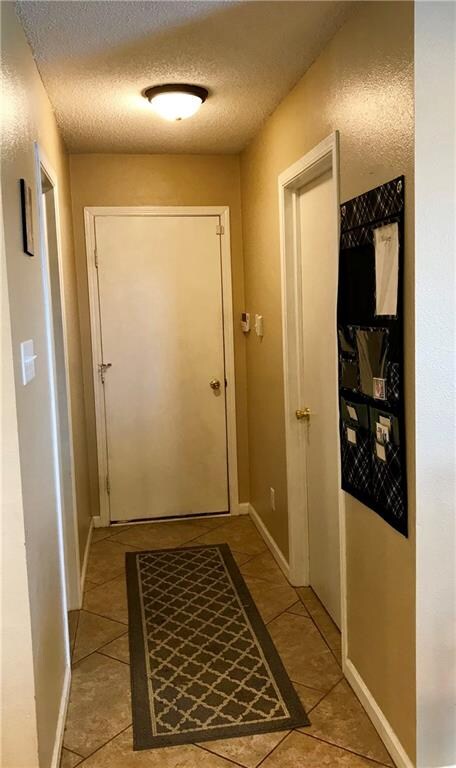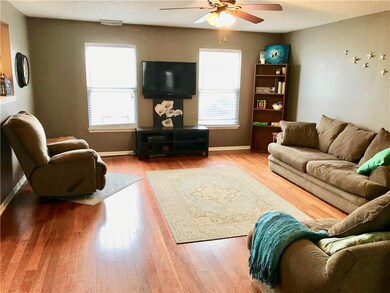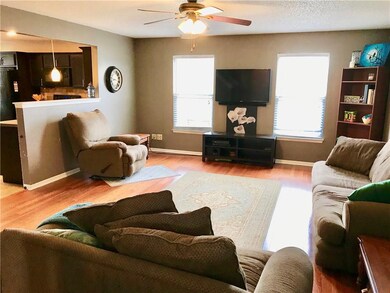
8404 Weathervane Ct Indianapolis, IN 46239
Five Points NeighborhoodEstimated Value: $248,000 - $345,000
Highlights
- Woodwork
- Walk-In Closet
- Forced Air Heating and Cooling System
- Franklin Central High School Rated A-
- Security System Owned
- Garage
About This Home
As of January 2019WOW! This amazing home is located in Wanamaker and you don't want to miss. All appliances stay in the open, large, eat in kitchen. 2 large living spaces downstairs, separated by a half wall. No need to bring dirty clothes down and back up with the laundry upstairs and those appliances stay as well! 3 large bedrooms with massive walk in closets. Fenced in back yard with an amazing screened in porch AND a lake view. Great for sipping coffee in the mornings. Roof was replaced in 2017, gutters in 2017, new trim on the front of the house in 2018, new porch screens in 2017.
Last Agent to Sell the Property
Ferris Property Group License #RB15000024 Listed on: 12/10/2018
Last Buyer's Agent
Christopher Doyle
M.S.WOODS REAL ESTATE, LLC
Home Details
Home Type
- Single Family
Est. Annual Taxes
- $1,208
Year Built
- Built in 2003
Lot Details
- 6,098 Sq Ft Lot
- Back Yard Fenced
Home Design
- Slab Foundation
- Vinyl Siding
Interior Spaces
- 2-Story Property
- Woodwork
- Attic Access Panel
- Laundry on upper level
Kitchen
- Electric Oven
- Microwave
- Dishwasher
- Disposal
Bedrooms and Bathrooms
- 3 Bedrooms
- Walk-In Closet
Home Security
- Security System Owned
- Fire and Smoke Detector
Parking
- Garage
- Driveway
Utilities
- Forced Air Heating and Cooling System
- Heating System Uses Gas
- Gas Water Heater
Community Details
- Association fees include maintenance
- Adler Grove Subdivision
Listing and Financial Details
- Assessor Parcel Number 490930101007000300
Ownership History
Purchase Details
Purchase Details
Home Financials for this Owner
Home Financials are based on the most recent Mortgage that was taken out on this home.Purchase Details
Home Financials for this Owner
Home Financials are based on the most recent Mortgage that was taken out on this home.Purchase Details
Home Financials for this Owner
Home Financials are based on the most recent Mortgage that was taken out on this home.Purchase Details
Similar Homes in Indianapolis, IN
Home Values in the Area
Average Home Value in this Area
Purchase History
| Date | Buyer | Sale Price | Title Company |
|---|---|---|---|
| Robinson Darlene | -- | None Listed On Document | |
| Robinson Darlene | -- | None Listed On Document | |
| Robinson Darlene | $150,500 | Chicago Title | |
| Hatcher Elaine M | -- | Chicago Title Company Llc | |
| Mitchell Matthew A | -- | None Available | |
| Secretary Of Veterans Affairs | -- | None Available | |
| Irwin Mortgage Corp | $114,569 | None Available |
Mortgage History
| Date | Status | Borrower | Loan Amount |
|---|---|---|---|
| Previous Owner | Robinson Darlene | $145,985 | |
| Previous Owner | Hatcher Elaine M | $118,030 | |
| Previous Owner | Mitchell Matthew A | $122,400 | |
| Previous Owner | Mitchell Matthew A | $112,000 | |
| Previous Owner | Mitchell Matthew A | $112,000 |
Property History
| Date | Event | Price | Change | Sq Ft Price |
|---|---|---|---|---|
| 01/14/2019 01/14/19 | Sold | $150,500 | +0.3% | $62 / Sq Ft |
| 12/13/2018 12/13/18 | Pending | -- | -- | -- |
| 12/10/2018 12/10/18 | For Sale | $150,000 | +20.0% | $62 / Sq Ft |
| 05/29/2012 05/29/12 | Sold | $125,000 | 0.0% | $51 / Sq Ft |
| 04/19/2012 04/19/12 | Pending | -- | -- | -- |
| 01/09/2012 01/09/12 | For Sale | $125,000 | -- | $51 / Sq Ft |
Tax History Compared to Growth
Tax History
| Year | Tax Paid | Tax Assessment Tax Assessment Total Assessment is a certain percentage of the fair market value that is determined by local assessors to be the total taxable value of land and additions on the property. | Land | Improvement |
|---|---|---|---|---|
| 2024 | $2,139 | $278,600 | $22,300 | $256,300 |
| 2023 | $2,139 | $205,100 | $22,300 | $182,800 |
| 2022 | $2,183 | $205,100 | $22,300 | $182,800 |
| 2021 | $2,038 | $195,400 | $22,300 | $173,100 |
| 2020 | $1,852 | $177,000 | $22,300 | $154,700 |
| 2019 | $1,612 | $153,100 | $15,000 | $138,100 |
| 2018 | $1,510 | $143,100 | $15,000 | $128,100 |
| 2017 | $1,393 | $131,600 | $15,000 | $116,600 |
| 2016 | $1,313 | $123,800 | $15,000 | $108,800 |
| 2014 | $1,147 | $114,700 | $15,000 | $99,700 |
| 2013 | $1,101 | $110,600 | $15,000 | $95,600 |
Agents Affiliated with this Home
-
Anna Brennan

Seller's Agent in 2019
Anna Brennan
Ferris Property Group
(317) 457-4468
73 Total Sales
-
Devin Brennan

Seller Co-Listing Agent in 2019
Devin Brennan
Ferris Property Group
(317) 416-7245
130 Total Sales
-

Buyer's Agent in 2019
Christopher Doyle
M.S.WOODS REAL ESTATE, LLC
(317) 354-7208
-
S
Seller's Agent in 2012
Sheila Puckett
TW Realty & Associates, LLC
-

Buyer's Agent in 2012
Ryan Moriarty
Weichert, Realtors-Tralee Prop
(317) 614-5316
1 in this area
95 Total Sales
Map
Source: MIBOR Broker Listing Cooperative®
MLS Number: MBR21608379
APN: 49-09-30-101-007.000-300
- 8346 Weathervane Cir
- 7842 Cork Bend Ln
- 3809 Wildwood Dr
- 3327 Brandenburg Blvd
- 4032 Stubbington Ln
- 4046 Stubbington Ln
- 4125 S Post Rd
- 10705 E Troy Ave
- 4323 Stubbington Ln
- 8044 Yarmouth Way
- 2887 Ludwig Dr
- 7737 Wolfgang Place
- 3456 S Sadlier Dr
- 7918 Wolfgang Place
- 9155 Melrose Ct
- 4606 Sundance Trail
- 7311 Waylon Way
- 7311 Waylon Way
- 7311 Waylon Way
- 7311 Waylon Way
- 8404 Weathervane Ct
- 8354 Weathervane Ct
- 8410 Weathervane Ct
- 8348 Weathervane Ct
- 8416 Weathervane Ct
- 8345 Weathervane Ct
- 8342 Weathervane Ct
- 8422 Weathervane Ct
- 8339 Weathervane Ct
- 8336 Weathervane Ct
- 8352 Weathervane Cir
- 8352 Weathervane Cir
- 8428 Weathervane Ct
- 8333 Weathervane Ct
- 8340 Weathervane Cir
- 8340 Weathervane Cir
- 8330 Weathervane Ct
- 8334 Weathervane Cir
- 8327 Weathervane Ct
- 8324 Weathervane Ct
