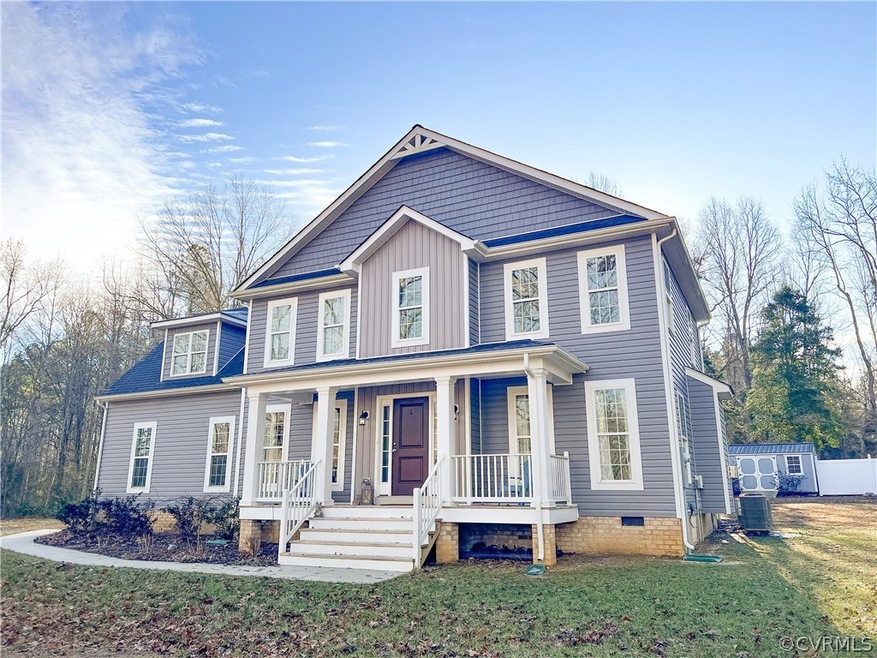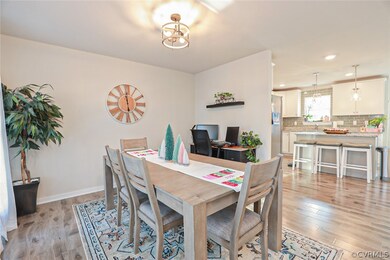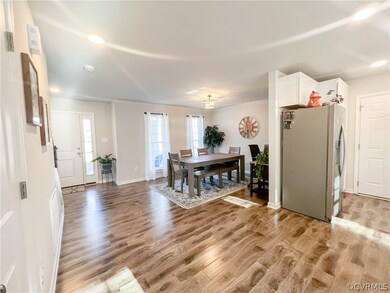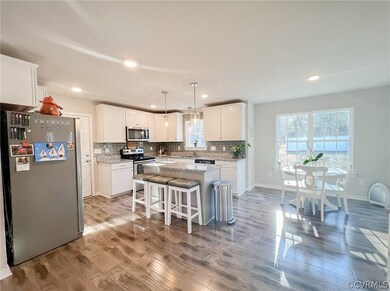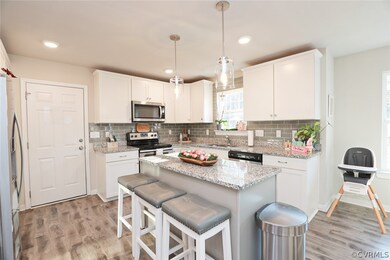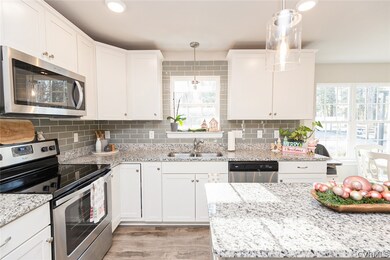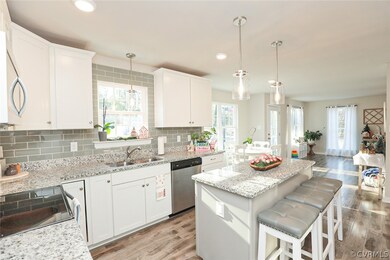
8405 E Patrick Henry Rd Ashland, VA 23005
Highlights
- Colonial Architecture
- Granite Countertops
- Front Porch
- Kersey Creek Elementary School Rated A-
- Breakfast Area or Nook
- 2 Car Attached Garage
About This Home
As of February 2023Welcome to 8405 E Patrick Henry Road! This turnkey, 2 story home, situated on 2.4 acres in Ashland is awaiting its new owners! A welcoming covered, front porch and open foyer greets you as you enter this move-in ready, well-maintained 4 bedroom, 2.1 bathroom, 2247 sqft home. The 1st floor offers a formal living/dining room and/or office, large living room w-gas fireplace that opens up to an updated kitchen, which features ample cabinet & granite countertop space, island, subway tile, stainless steel appliances, & eat-in dining area. Upstairs, the primary bedroom features: large walk-in closet & private ensuite with shower, soaking tub, and double vanity. The 3 additional bedrooms include carpet, large closets, and ceiling fans. Additional features include, luxury vinyl plank flooring, interior paint, ceiling fans, gas fireplace, SS appliances, 2 car attached garage with epoxy flooring, and large, private backyard. Centrally located and close in proximity to interstates, hospitals, shopping, restaurants, parks, & entertainment. SCHEDULE YOUR PRIVATE TOUR TODAY!
Last Agent to Sell the Property
Keller Williams Realty Brokerage Phone: 804-609-1786 License #0225217145 Listed on: 01/07/2023

Home Details
Home Type
- Single Family
Est. Annual Taxes
- $2,847
Year Built
- Built in 2019
Lot Details
- 2.4 Acre Lot
- Zoning described as A1
Parking
- 2 Car Attached Garage
Home Design
- Colonial Architecture
- Frame Construction
- Vinyl Siding
Interior Spaces
- 2,247 Sq Ft Home
- 2-Story Property
- Wired For Data
- Ceiling Fan
- Recessed Lighting
- Gas Fireplace
- Bay Window
- Dining Area
- Washer and Dryer Hookup
Kitchen
- Breakfast Area or Nook
- Eat-In Kitchen
- <<OvenToken>>
- Induction Cooktop
- <<microwave>>
- Dishwasher
- Granite Countertops
Bedrooms and Bathrooms
- 4 Bedrooms
- Walk-In Closet
- Double Vanity
Outdoor Features
- Front Porch
Schools
- Kersey Creek Elementary School
- Oak Knoll Middle School
- Hanover High School
Utilities
- Cooling Available
- Zoned Heating
- Heat Pump System
- Well
- Engineered Septic
- High Speed Internet
- Cable TV Available
Listing and Financial Details
- Assessor Parcel Number 8800-31-4097
Ownership History
Purchase Details
Home Financials for this Owner
Home Financials are based on the most recent Mortgage that was taken out on this home.Purchase Details
Home Financials for this Owner
Home Financials are based on the most recent Mortgage that was taken out on this home.Purchase Details
Purchase Details
Purchase Details
Similar Homes in the area
Home Values in the Area
Average Home Value in this Area
Purchase History
| Date | Type | Sale Price | Title Company |
|---|---|---|---|
| Deed | $469,000 | Fidelity National Title | |
| Warranty Deed | $311,590 | Dominion Capital Title Llc | |
| Warranty Deed | $62,500 | Attorney | |
| Deed | $52,500 | -- | |
| Deed | $84,724 | -- |
Mortgage History
| Date | Status | Loan Amount | Loan Type |
|---|---|---|---|
| Open | $444,000 | New Conventional | |
| Previous Owner | $301,200 | New Conventional | |
| Previous Owner | $296,011 | New Conventional |
Property History
| Date | Event | Price | Change | Sq Ft Price |
|---|---|---|---|---|
| 02/27/2023 02/27/23 | Sold | $469,000 | +2.2% | $209 / Sq Ft |
| 01/22/2023 01/22/23 | Pending | -- | -- | -- |
| 01/07/2023 01/07/23 | For Sale | $459,000 | +47.3% | $204 / Sq Ft |
| 05/16/2019 05/16/19 | Sold | $311,590 | +3.9% | $139 / Sq Ft |
| 01/02/2019 01/02/19 | Pending | -- | -- | -- |
| 10/29/2018 10/29/18 | For Sale | $299,995 | -- | $134 / Sq Ft |
Tax History Compared to Growth
Tax History
| Year | Tax Paid | Tax Assessment Tax Assessment Total Assessment is a certain percentage of the fair market value that is determined by local assessors to be the total taxable value of land and additions on the property. | Land | Improvement |
|---|---|---|---|---|
| 2025 | $3,642 | $449,600 | $94,900 | $354,700 |
| 2024 | $3,642 | $449,600 | $94,900 | $354,700 |
| 2023 | $3,364 | $436,900 | $84,500 | $352,400 |
| 2022 | $2,847 | $351,500 | $74,800 | $276,700 |
| 2021 | $2,667 | $329,300 | $73,400 | $255,900 |
| 2020 | $2,667 | $329,300 | $73,400 | $255,900 |
| 2019 | $566 | $74,900 | $74,700 | $200 |
| 2018 | $566 | $69,900 | $69,700 | $200 |
| 2017 | $566 | $69,900 | $69,700 | $200 |
| 2016 | $526 | $64,900 | $64,700 | $200 |
| 2015 | $526 | $64,900 | $64,700 | $200 |
| 2014 | $526 | $64,900 | $64,700 | $200 |
Agents Affiliated with this Home
-
Jake Albritton

Seller's Agent in 2023
Jake Albritton
Keller Williams Realty
(804) 609-1786
220 Total Sales
-
Emina Hasic

Buyer's Agent in 2023
Emina Hasic
Long & Foster
(804) 393-4130
42 Total Sales
-
Tammy Tuthill

Seller's Agent in 2019
Tammy Tuthill
Hometown Realty
(434) 760-2390
114 Total Sales
Map
Source: Central Virginia Regional MLS
MLS Number: 2300446
APN: 8800-31-4097
- 9323 John Wickham Way
- 8264 Mount Eagle Rd
- 8229 Mount Eagle Rd
- 8243 Mount Eagle Rd
- 8355 Mount Eagle Rd
- 8269 Mount Eagle Rd
- 8287 Mount Eagle Rd
- 8313 Mount Eagle Rd
- 8327 Mount Eagle Rd
- 8383 Mount Eagle Rd
- 8500 Mount Eagle Rd
- 9377 Magnolia Blossom Rd
- 13248 Lucy Penn Cir
- 9364 Wild Honeysuckle Ln
- 9566 Seven Sisters Dr
- 9461 Wickham Crossing Way
- 9616 Seven Sisters Dr
- 13121 Winding White Rose Ln
- 9307 Oak Trail
- 12387 Hanover Courthouse Rd
