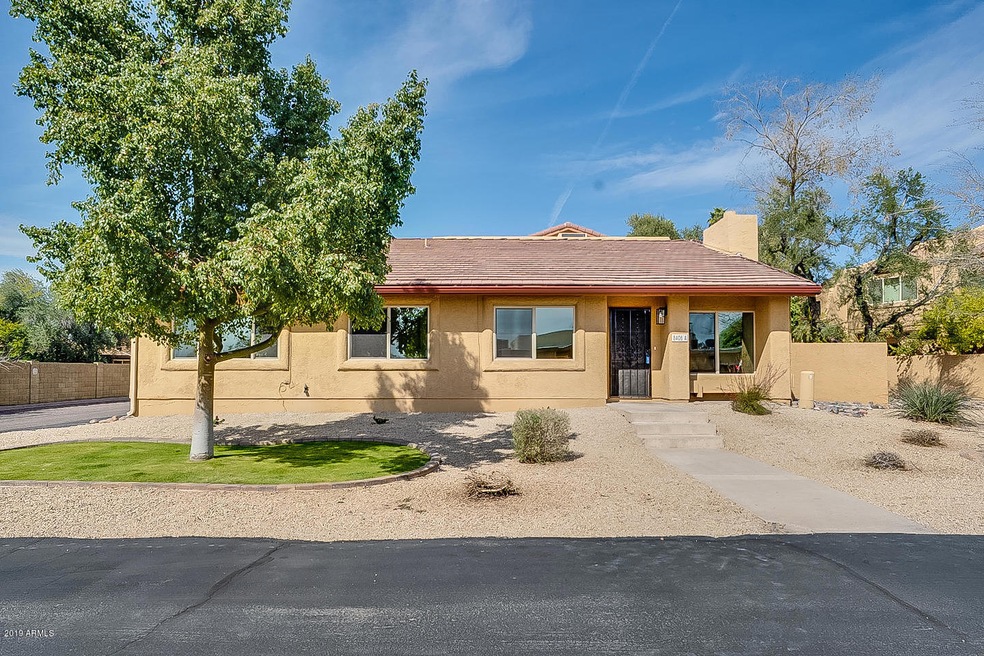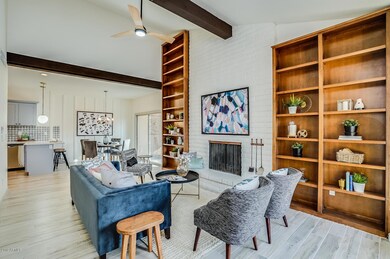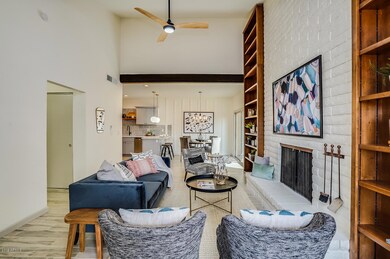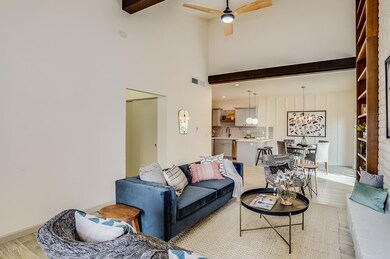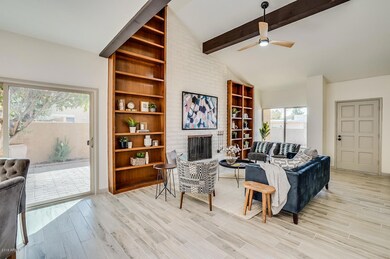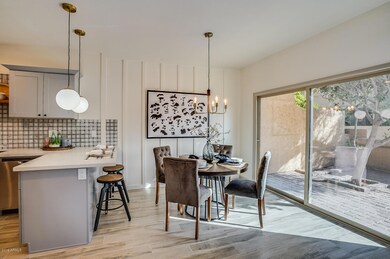
8406 N Central Ave Unit A Phoenix, AZ 85020
North Central NeighborhoodHighlights
- Property is near public transit
- Vaulted Ceiling
- Corner Lot
- Sunnyslope High School Rated A
- End Unit
- Heated Community Pool
About This Home
As of November 2020Charming move-in ready townhouse in Central Square with three bedrooms and two bathrooms!! Brand new carpet and wood tile flooring throughout the house! Great room features vaulted ceilings with rustic wooden beams, towering built-in bookshelves, and a lovely floor-to-ceiling white brick fireplace. Freshly painted interior with all new light fixtures & plumbing fixtures. New ash gray shaker kitchen cabinets, quartz countertops, & backsplash. Comes with stainless steel kitchen appliances! Sparkling bathrooms with updated vanities and toilets as well as new tile in the master shower! Bright, paved patio courtyard provides plenty of room for entertaining. Come see this home today!
Last Agent to Sell the Property
Venture REI, LLC License #SA645819000 Listed on: 03/05/2019

Townhouse Details
Home Type
- Townhome
Est. Annual Taxes
- $1,139
Year Built
- Built in 1974
Lot Details
- 1,292 Sq Ft Lot
- End Unit
- 1 Common Wall
- Block Wall Fence
- Front Yard Sprinklers
- Grass Covered Lot
HOA Fees
- $290 Monthly HOA Fees
Parking
- 2 Open Parking Spaces
- 1 Car Garage
Home Design
- Tile Roof
- Block Exterior
- Stucco
Interior Spaces
- 1,255 Sq Ft Home
- 1-Story Property
- Vaulted Ceiling
- Ceiling Fan
- Double Pane Windows
- Family Room with Fireplace
- Built-In Microwave
Flooring
- Carpet
- Tile
Bedrooms and Bathrooms
- 3 Bedrooms
- Remodeled Bathroom
- 2 Bathrooms
Outdoor Features
- Patio
Location
- Property is near public transit
- Property is near a bus stop
Schools
- Washington Elementary School
- Sunnyslope High School
Utilities
- Refrigerated Cooling System
- Heating Available
Listing and Financial Details
- Tax Lot 9A
- Assessor Parcel Number 160-58-133
Community Details
Overview
- Association fees include roof repair, insurance, sewer, ground maintenance, street maintenance, front yard maint, trash, water, roof replacement, maintenance exterior
- Ogden Association, Phone Number (480) 396-4567
- Central Square Condiminium Subdivision
Recreation
- Tennis Courts
- Heated Community Pool
- Community Spa
- Bike Trail
Ownership History
Purchase Details
Home Financials for this Owner
Home Financials are based on the most recent Mortgage that was taken out on this home.Purchase Details
Purchase Details
Home Financials for this Owner
Home Financials are based on the most recent Mortgage that was taken out on this home.Purchase Details
Home Financials for this Owner
Home Financials are based on the most recent Mortgage that was taken out on this home.Similar Homes in the area
Home Values in the Area
Average Home Value in this Area
Purchase History
| Date | Type | Sale Price | Title Company |
|---|---|---|---|
| Warranty Deed | $327,570 | Dhi Title Agency | |
| Interfamily Deed Transfer | -- | None Available | |
| Warranty Deed | $300,000 | Security Title Agency Inc | |
| Warranty Deed | $201,500 | Chicago Title Agency Inc |
Mortgage History
| Date | Status | Loan Amount | Loan Type |
|---|---|---|---|
| Previous Owner | $285,000 | New Conventional | |
| Previous Owner | $40,000 | Stand Alone Second | |
| Previous Owner | $130,200 | New Conventional | |
| Previous Owner | $132,000 | Unknown | |
| Previous Owner | $93,000 | Stand Alone Refi Refinance Of Original Loan | |
| Previous Owner | $72,000 | Unknown |
Property History
| Date | Event | Price | Change | Sq Ft Price |
|---|---|---|---|---|
| 11/06/2020 11/06/20 | Sold | $327,570 | +2.4% | $261 / Sq Ft |
| 10/14/2020 10/14/20 | Pending | -- | -- | -- |
| 10/12/2020 10/12/20 | For Sale | $319,900 | +6.6% | $255 / Sq Ft |
| 04/11/2019 04/11/19 | Sold | $300,000 | -4.8% | $239 / Sq Ft |
| 03/12/2019 03/12/19 | Pending | -- | -- | -- |
| 03/05/2019 03/05/19 | For Sale | $315,000 | +56.3% | $251 / Sq Ft |
| 11/30/2018 11/30/18 | Sold | $201,500 | -12.4% | $161 / Sq Ft |
| 11/06/2018 11/06/18 | Pending | -- | -- | -- |
| 10/23/2018 10/23/18 | Price Changed | $229,900 | -4.2% | $183 / Sq Ft |
| 10/08/2018 10/08/18 | For Sale | $239,900 | -- | $191 / Sq Ft |
Tax History Compared to Growth
Tax History
| Year | Tax Paid | Tax Assessment Tax Assessment Total Assessment is a certain percentage of the fair market value that is determined by local assessors to be the total taxable value of land and additions on the property. | Land | Improvement |
|---|---|---|---|---|
| 2025 | $1,264 | $11,801 | -- | -- |
| 2024 | $1,240 | $11,240 | -- | -- |
| 2023 | $1,240 | $28,550 | $5,710 | $22,840 |
| 2022 | $1,196 | $23,520 | $4,700 | $18,820 |
| 2021 | $1,226 | $22,920 | $4,580 | $18,340 |
| 2020 | $1,194 | $20,300 | $4,060 | $16,240 |
| 2019 | $1,172 | $15,530 | $3,100 | $12,430 |
| 2018 | $1,139 | $12,880 | $2,570 | $10,310 |
| 2017 | $1,135 | $13,430 | $2,680 | $10,750 |
| 2016 | $1,115 | $11,630 | $2,320 | $9,310 |
| 2015 | $1,034 | $10,800 | $2,160 | $8,640 |
Agents Affiliated with this Home
-
Erin Gunderson
E
Seller's Agent in 2020
Erin Gunderson
The A.R.E. Group
(480) 980-8683
1 in this area
43 Total Sales
-
Jackie Briggs

Buyer's Agent in 2020
Jackie Briggs
Locality Homes
(602) 717-4844
2 in this area
155 Total Sales
-
Elmon Krupnik
E
Seller's Agent in 2019
Elmon Krupnik
Venture REI, LLC
(623) 606-3089
6 in this area
560 Total Sales
-
Barbara Lang
B
Seller's Agent in 2018
Barbara Lang
HomeSmart
(602) 339-4499
18 Total Sales
-
Hector Paz
H
Buyer's Agent in 2018
Hector Paz
Howe Realty
(520) 490-9163
4 Total Sales
Map
Source: Arizona Regional Multiple Listing Service (ARMLS)
MLS Number: 5891560
APN: 160-58-133
- 102 W El Caminito Dr
- 8414 N Central Ave Unit C
- 8414 N Central Ave Unit B
- 8141 N Central Ave Unit 9
- 8241 N Central Ave Unit 11
- 8241 N Central Ave Unit 24
- 8225 N Central Ave Unit 44
- 8135 N Central Ave Unit 1
- 242 W Royal Palm Rd
- 301 W Royal Palm Rd
- 8008 N Central Ave Unit 10
- 8540 N Central Ave Unit 5
- 100 W Northern Ave Unit 7
- 100 W Northern Ave Unit 12
- 100 W Northern Ave Unit 8
- 100 W Northern Ave Unit 4
- 100 W Northern Ave Unit 6
- 100 W Northern Ave Unit 15
- 100 W Northern Ave Unit 17
- 100 W Northern Ave Unit 2
