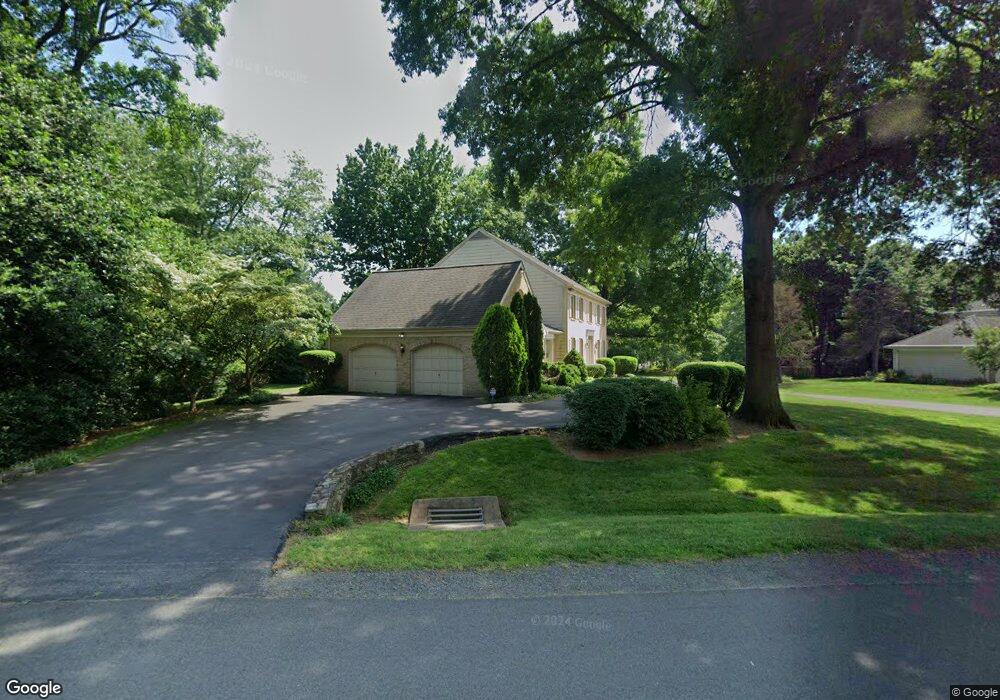
8407 Holly Leaf Dr McLean, VA 22102
Greenway Heights Neighborhood
4
Beds
3.5
Baths
3,603
Sq Ft
0.57
Acres
Highlights
- Colonial Architecture
- 1 Fireplace
- 2 Car Attached Garage
- Spring Hill Elementary School Rated A
- No HOA
- Central Heating and Cooling System
About This Home
As of January 2025This home is located at 8407 Holly Leaf Dr, McLean, VA 22102 and is currently priced at $1,400,000, approximately $388 per square foot. This property was built in 1983. 8407 Holly Leaf Dr is a home located in Fairfax County with nearby schools including Spring Hill Elementary School, Cooper Middle School, and Langley High School.
Home Details
Home Type
- Single Family
Est. Annual Taxes
- $16,657
Year Built
- Built in 1983
Lot Details
- 0.57 Acre Lot
- Property is zoned 110
Parking
- 2 Car Attached Garage
- Side Facing Garage
Home Design
- Colonial Architecture
- Concrete Perimeter Foundation
- Stucco
Interior Spaces
- 3,603 Sq Ft Home
- Property has 3 Levels
- 1 Fireplace
- Unfinished Basement
Bedrooms and Bathrooms
Schools
- Spring Hill Elementary School
- Langley High School
Utilities
- Central Heating and Cooling System
- Natural Gas Water Heater
Community Details
- No Home Owners Association
- Mclean Estates Subdivision
Listing and Financial Details
- Tax Lot 30
- Assessor Parcel Number 0291 11 0030
Ownership History
Date
Name
Owned For
Owner Type
Purchase Details
Closed on
Oct 21, 2024
Sold by
Love Marieta A
Bought by
Baker Susan Denise
Purchase Details
Closed on
Mar 10, 1998
Sold by
Love James Donald and Love Marieta A
Bought by
Marcia A Love Trust
Home Financials for this Owner
Home Financials are based on the most recent Mortgage that was taken out on this home.
Original Mortgage
$133,800
Interest Rate
6.85%
Mortgage Type
New Conventional
Purchase Details
Closed on
Mar 3, 1998
Sold by
Marieta Ann Love Trust
Bought by
Love Te James Donald
Home Financials for this Owner
Home Financials are based on the most recent Mortgage that was taken out on this home.
Original Mortgage
$133,800
Interest Rate
6.85%
Mortgage Type
New Conventional
Similar Homes in McLean, VA
Create a Home Valuation Report for This Property
The Home Valuation Report is an in-depth analysis detailing your home's value as well as a comparison with similar homes in the area
Home Values in the Area
Average Home Value in this Area
Purchase History
| Date | Type | Sale Price | Title Company |
|---|---|---|---|
| Deed Of Distribution | -- | None Listed On Document | |
| Deed | -- | -- | |
| Deed | -- | -- |
Source: Public Records
Mortgage History
| Date | Status | Loan Amount | Loan Type |
|---|---|---|---|
| Previous Owner | $133,800 | New Conventional |
Source: Public Records
Property History
| Date | Event | Price | Change | Sq Ft Price |
|---|---|---|---|---|
| 07/24/2025 07/24/25 | For Sale | $3,495,000 | +149.6% | $457 / Sq Ft |
| 01/15/2025 01/15/25 | Sold | $1,400,000 | 0.0% | $389 / Sq Ft |
| 11/05/2024 11/05/24 | Pending | -- | -- | -- |
| 11/05/2024 11/05/24 | For Sale | $1,400,000 | -- | $389 / Sq Ft |
Source: Bright MLS
Tax History Compared to Growth
Tax History
| Year | Tax Paid | Tax Assessment Tax Assessment Total Assessment is a certain percentage of the fair market value that is determined by local assessors to be the total taxable value of land and additions on the property. | Land | Improvement |
|---|---|---|---|---|
| 2024 | $16,657 | $1,409,810 | $811,000 | $598,810 |
| 2023 | $15,888 | $1,379,780 | $804,000 | $575,780 |
| 2022 | $15,687 | $1,344,750 | $788,000 | $556,750 |
| 2021 | $14,039 | $1,173,380 | $685,000 | $488,380 |
| 2020 | $14,098 | $1,168,540 | $685,000 | $483,540 |
| 2019 | $13,924 | $1,154,050 | $685,000 | $469,050 |
| 2018 | $12,867 | $1,118,850 | $659,000 | $459,850 |
| 2017 | $12,864 | $1,086,460 | $640,000 | $446,460 |
| 2016 | $13,972 | $1,182,580 | $681,000 | $501,580 |
| 2015 | $13,203 | $1,159,190 | $681,000 | $478,190 |
| 2014 | $13,076 | $1,150,510 | $681,000 | $469,510 |
Source: Public Records
Agents Affiliated with this Home
-
S
Seller's Agent in 2025
Scott Murray
Focal Point Real Estate , LLC
-
C
Seller's Agent in 2025
Claire Driscoll
Weichert Corporate
-
C
Buyer's Agent in 2025
Carol Strasfeld
Unrepresented Buyer Office
Map
Source: Bright MLS
MLS Number: VAFX2209326
APN: 0291-11-0030
Nearby Homes
- 8520 Lewinsville Rd
- Lot 15 Knolewood
- 8342 Odricks Ln
- 8430 Brook Rd
- Lot 2 Knolewood
- 1445 Mayhurst Blvd
- 8355 Alvord St
- 8437 Sparger St
- 8358 Alvord St
- 8100 Lewinsville Rd
- 1371 Northwyck Ct
- 8023 Lewinsville Rd
- 1070 Vista Dr
- 1197 Winter Hunt Rd
- 1418 Woodhurst Blvd
- 8007 Lewinsville Rd
- 1541 Lincoln Way Unit 201A
- 1246 Daleview Dr
- 1197 Meadow Green Ln
- 1489 Broadstone Place
