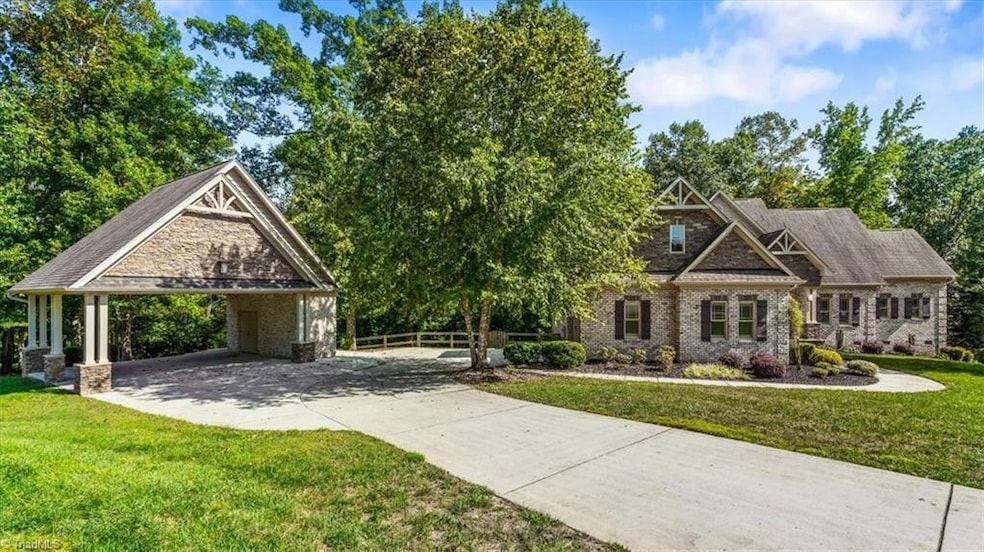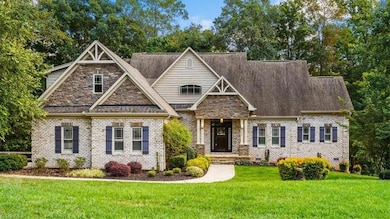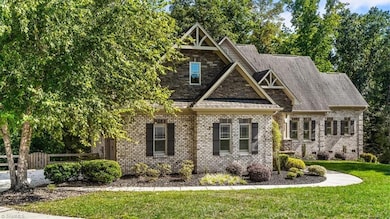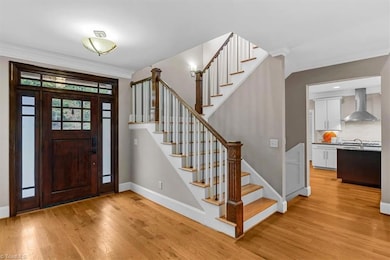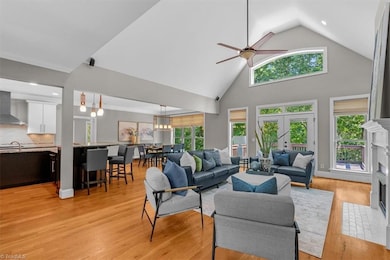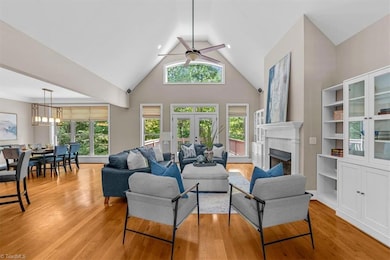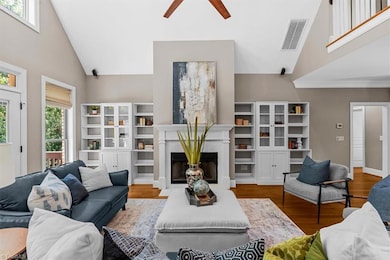8408 Lillys Ct Greensboro, NC 27455
Estimated payment $4,833/month
Highlights
- Outdoor Pool
- Vaulted Ceiling
- Main Floor Primary Bedroom
- Northern Elementary School Rated A-
- Wood Flooring
- Solid Surface Countertops
About This Home
Tucked away on one of the prettiest cul-de-sac lots in beautiful Jessup Ridge, this custom basement home is filled with craftsman details and designed for today’s lifestyle. An open-concept main level is anchored by the light filled 2-story great room with vaulted ceilings and cozy fireplace. The chef’s kitchen boasts leathered quartz countertops, bar seating, stainless steel appliances a convenient pantry and breakfast area. A main level primary suite offers a quiet retreat and has dual walk-in closets, and a custom tile shower. A 2nd bedroom suite on the main level is ideal for guests or a home office. Upstairs, you’ll find a spacious bedroom, bonus room and a generous loft area plus easy-access walk-in storage. The finished basement is a true bonus, featuring a 4th bedroom with adjacent full bath and a large rec room with wet bar. Step outside to a totally private, fenced backyard with a paver patio, fire pit, and plenty of space to enjoy. Northern Guilford schools.
Listing Agent
Tyler Redhead & McAlister Real Estate, LLC License #264942 Listed on: 09/18/2025

Home Details
Home Type
- Single Family
Est. Annual Taxes
- $5,632
Year Built
- Built in 2010
Lot Details
- 0.92 Acre Lot
- Cul-De-Sac
- Fenced
- Property is zoned RS-30
HOA Fees
- $96 Monthly HOA Fees
Parking
- 4 Car Attached Garage
- Detached Carport Space
- Driveway
Home Design
- Brick Exterior Construction
- Stone
Interior Spaces
- 4,521 Sq Ft Home
- Property has 2 Levels
- Wet Bar
- Vaulted Ceiling
- Ceiling Fan
- Great Room with Fireplace
- Walk-In Attic
- Dryer Hookup
- Finished Basement
Kitchen
- Breakfast Area or Nook
- Solid Surface Countertops
Flooring
- Wood
- Carpet
- Tile
- Vinyl
Bedrooms and Bathrooms
- 4 Bedrooms
- Primary Bedroom on Main
- Separate Shower
Outdoor Features
- Outdoor Pool
- Porch
Schools
- Northern Middle School
- Northern High School
Utilities
- Forced Air Heating and Cooling System
- Heating System Uses Propane
- Well
- Tankless Water Heater
Listing and Financial Details
- Assessor Parcel Number 7960433126
- 1% Total Tax Rate
Community Details
Overview
- Jessup Ridge Subdivision
Recreation
- Community Pool
Map
Home Values in the Area
Average Home Value in this Area
Tax History
| Year | Tax Paid | Tax Assessment Tax Assessment Total Assessment is a certain percentage of the fair market value that is determined by local assessors to be the total taxable value of land and additions on the property. | Land | Improvement |
|---|---|---|---|---|
| 2025 | $5,632 | $632,500 | $90,000 | $542,500 |
| 2024 | $5,632 | $632,500 | $90,000 | $542,500 |
| 2023 | $5,632 | $632,500 | $90,000 | $542,500 |
| 2022 | $5,412 | $632,500 | $90,000 | $542,500 |
| 2021 | $4,715 | $551,000 | $80,000 | $471,000 |
| 2020 | $4,479 | $523,400 | $80,000 | $443,400 |
| 2019 | $4,479 | $523,400 | $0 | $0 |
| 2018 | $4,456 | $523,400 | $0 | $0 |
| 2017 | $4,456 | $523,400 | $0 | $0 |
| 2016 | $4,447 | $502,500 | $0 | $0 |
| 2015 | $4,472 | $502,500 | $0 | $0 |
| 2014 | $4,255 | $472,800 | $0 | $0 |
Property History
| Date | Event | Price | List to Sale | Price per Sq Ft | Prior Sale |
|---|---|---|---|---|---|
| 10/10/2025 10/10/25 | Price Changed | $809,900 | -1.8% | $179 / Sq Ft | |
| 09/18/2025 09/18/25 | For Sale | $825,000 | +44.0% | $182 / Sq Ft | |
| 10/01/2020 10/01/20 | Sold | $572,852 | -- | $147 / Sq Ft | View Prior Sale |
Purchase History
| Date | Type | Sale Price | Title Company |
|---|---|---|---|
| Warranty Deed | $77,000 | None Available | |
| Warranty Deed | -- | -- |
Mortgage History
| Date | Status | Loan Amount | Loan Type |
|---|---|---|---|
| Open | $380,000 | Construction |
Source: Triad MLS
MLS Number: 1195508
APN: 0139049
- 8103 Rogers Ct
- 196 Walter Jessup Ct
- 8000 Rogers Ct
- 401 Suzanne Jessup Ct
- 500 Sandra Jessup Ct
- 907 Rachel Jessup Ct
- 510 Margaret Hiatt Ct
- 2010 Bob Jessup Dr
- Roller Mill Plan at The Farm at Cedar Hollow - The Farm Cedar Hollow
- Reynolds Plan at The Farm at Cedar Hollow - The Farm Cedar Hollow
- Birch Haven Courtyard Plan at The Farm at Cedar Hollow - The Farm Cedar Hollow
- Heritage Bridge Plan at The Farm at Cedar Hollow - The Farm Cedar Hollow
- Roller Mill II Plan at The Farm at Cedar Hollow - The Farm Cedar Hollow
- Ledford II Plan at The Farm at Cedar Hollow - The Farm Cedar Hollow
- Oak Crest Plan at The Farm at Cedar Hollow - The Farm Cedar Hollow
- 803 Birch Bark Ln
- 590 Hiltons Landing Dr
- 8204 Hunters Dr
- 8004 Willow Glen Trail
- 6059 N Church St
- 1107 Foxhaven Dr
- 802 Blue Moon Ct
- 147 W Sourwood Dr
- 126 E Sourwood Dr
- 5715 Waterpoint Dr
- 5728 Hiddenlake Dr
- 5728 Hidden Lake Dr
- 5710 Waterpoint Dr
- 3908 Waterton Rd
- 1403 Regents Park Ln
- 33 Kinglet Cir
- 5209 Carriage Woods Dr
- 3108 Beaconwood Dr
- 6231 Creekbrooke Ct
- 5003 Turnbridge Cir
- 5003 Bass Chapel Rd Unit 2B
- 101 Shore Lake Dr
- 138 Arcaro Dr
- 4804 Shady Pine Dr
- 4231 Yanceyville Rd
