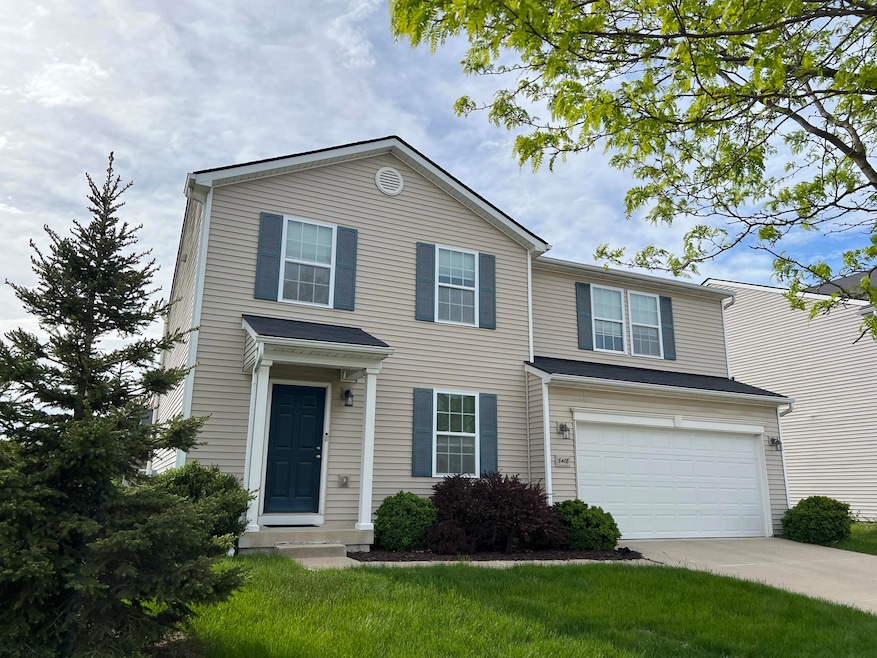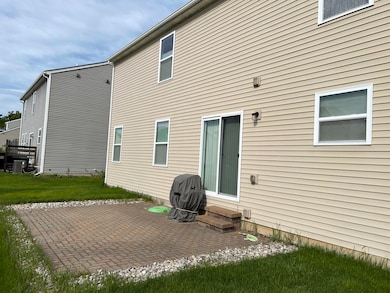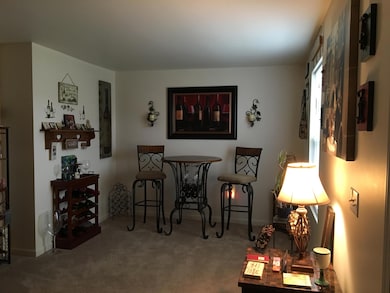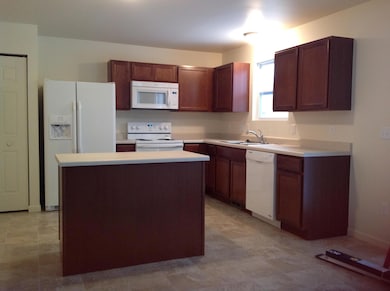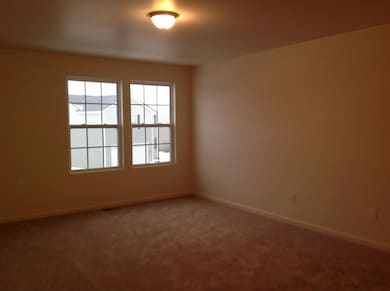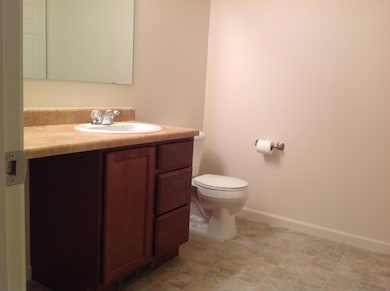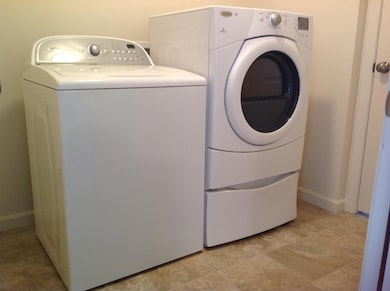8408 Walnut Hill Dexter, MI 48130
3
Beds
2.5
Baths
2,160
Sq Ft
5,619
Sq Ft Lot
Highlights
- Colonial Architecture
- Loft
- Community Pool
- Creekside Intermediate School Rated A-
- 30 Fireplaces
- 2 Car Attached Garage
About This Home
This home is located at 8408 Walnut Hill, Dexter, MI 48130 and is currently priced at $2,800. This property was built in 2013. 8408 Walnut Hill is a home located in Washtenaw County with nearby schools including Creekside Intermediate School, Bates Elementary School, and Anchor Elementary School.
Listing Agent
Xiaosen Wang
Bluesky Realty Referrals LLC License #6501312467 Listed on: 08/04/2025
Home Details
Home Type
- Single Family
Est. Annual Taxes
- $6,647
Year Built
- Built in 2013
HOA Fees
- $125 Monthly HOA Fees
Parking
- 2 Car Attached Garage
- Front Facing Garage
- Off-Street Parking
Home Design
- Colonial Architecture
Interior Spaces
- 2,160 Sq Ft Home
- 2-Story Property
- 30 Fireplaces
- Family Room
- Living Room
- Dining Area
- Loft
- Basement
- Michigan Basement
- Fire and Smoke Detector
Kitchen
- Electric Range
- Microwave
- Dishwasher
- Disposal
Flooring
- Carpet
- Vinyl
Bedrooms and Bathrooms
- 3 Bedrooms
Laundry
- Laundry Room
- Laundry on main level
- Dryer
- Washer
Utilities
- Forced Air Heating and Cooling System
- Heating System Uses Natural Gas
Additional Features
- Patio
- 5,619 Sq Ft Lot
Listing and Financial Details
- Property Available on 8/15/25
- Tenant pays for a/c, cable/satellite, electric, heat, internet access, lawn/yard care, snow removal, water, wifi
- The owner pays for association fees, taxes
Community Details
Overview
- Association fees include trash
- Thornton Farms Subdivision
Recreation
- Community Pool
Pet Policy
- Dogs and Cats Allowed
Map
Source: MichRIC
MLS Number: 25038924
APN: 07-24-401-173
Nearby Homes
- 8528 Hawthorn Hill Unit 130
- 8213 Bayberry Ct
- 8067 Beechwood Blvd Unit 285
- 103 S Parker Rd
- 675 Baker Rd
- 6655 Jackson Rd Unit 722
- 6655 Jackson Rd
- 1625 Baker Rd
- 8620 Scio Church Rd
- 150 S Staebler Lot 899 Rd
- 150 S Staebler Rd Unit 891
- The Harrison Plan at Trailwoods of Ann Arbor
- The Columbia Plan at Trailwoods of Ann Arbor
- The Austin Plan at Trailwoods of Ann Arbor
- The Bloomington Plan at Trailwoods of Ann Arbor
- The Brooke Plan at Trailwoods of Ann Arbor
- 400 Blossom Dr
- 413 Blossom Dr
- 274 Silver Oak St
- 1436 Honey Run Dr
- 8622 Magnolia Way Unit 102
- 9153 Dogwood Ln
- 9272 Hemlock Ln
- 9088 W Liberty Rd
- 305 Timberland Dr
- 280 Honey Tree Way
- 2230 Melbourne Ave
- 6057 Quebec Ave Unit 236
- 5643 Arbor Chase Dr
- 621 Woodland Dr
- 251 Cloverleaf Ct
- 5501 Cambridge Club Cir
- 273 Scio Village Ct
- 331 Scio Village Ct Unit 288
- 331 Scio Village Ct Unit 281
- 4870 Lytham Ln
- 4275 Eyrie Dr
- 545 Landings Blvd
- 272 Columbus Dr
- 3266 Ravenwood Ave
