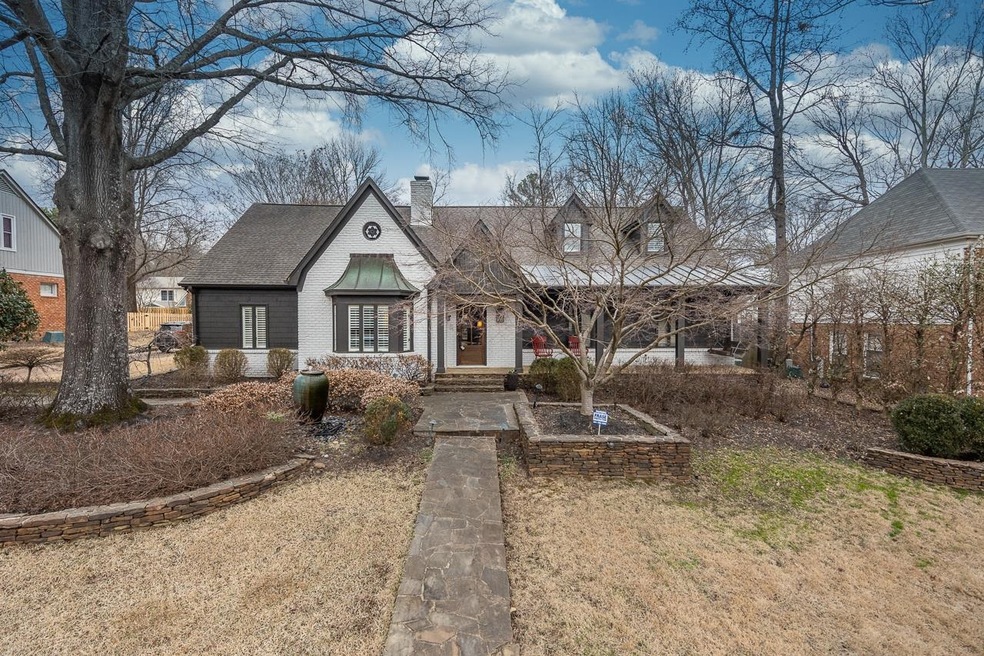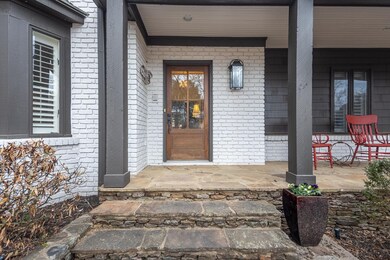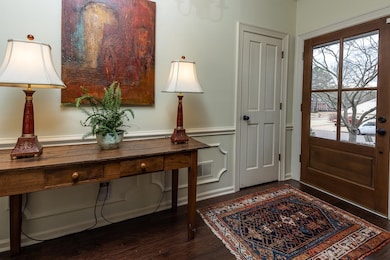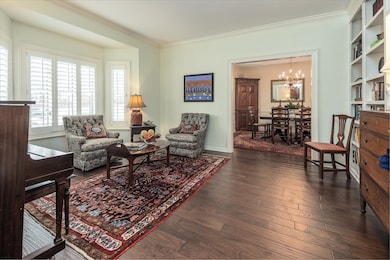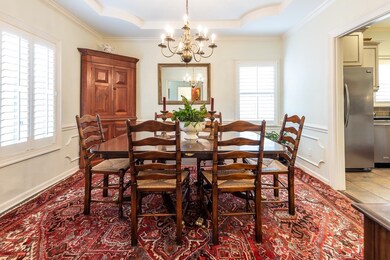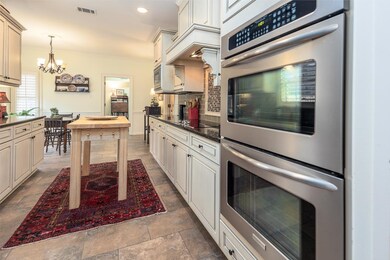
8408 Willow Oak Rd Germantown, TN 38139
Estimated Value: $625,000 - $650,000
Highlights
- In Ground Pool
- Sitting Area In Primary Bedroom
- Landscaped Professionally
- Farmington Elementary School Rated A
- Updated Kitchen
- Traditional Architecture
About This Home
As of March 2023Experience this Charming Home in sought after Dogwood Creek, featuring 3BR down, Large Dining Room, Living Room, Great Room, Office and Updated Kitchen. Great for Entertaining. Large Great Room overlooks Sunroom and beautiful backyard. Two bedrooms up and/or Bonus room. Home also has an office downstairs . Great Location! Convenient to Shops in Germantown, Restaurants and Schools. Very Private Backyard with Gunite Pool to relax and enjoy your private oasis.
Last Agent to Sell the Property
Coldwell Banker Collins-Maury License #321574 Listed on: 02/16/2023

Home Details
Home Type
- Single Family
Est. Annual Taxes
- $2,789
Year Built
- Built in 1983
Lot Details
- 0.34 Acre Lot
- Lot Dimensions are 100x150
- Wood Fence
- Landscaped Professionally
- Few Trees
Home Design
- Traditional Architecture
- Slab Foundation
- Composition Shingle Roof
Interior Spaces
- 4,000-4,499 Sq Ft Home
- 4,499 Sq Ft Home
- 1.5-Story Property
- Ceiling Fan
- Fireplace Features Masonry
- Entrance Foyer
- Great Room
- Living Room with Fireplace
- Breakfast Room
- Dining Room
- Den
- Bonus Room
- Sun or Florida Room
- Attic Access Panel
- Laundry Room
Kitchen
- Updated Kitchen
- Double Oven
- Dishwasher
Flooring
- Wood
- Partially Carpeted
- Tile
Bedrooms and Bathrooms
- Sitting Area In Primary Bedroom
- 5 Bedrooms | 3 Main Level Bedrooms
- Primary Bedroom on Main
- En-Suite Bathroom
- Walk-In Closet
- Primary Bathroom is a Full Bathroom
- Double Vanity
- Whirlpool Bathtub
- Bathtub With Separate Shower Stall
Parking
- 2 Car Attached Garage
- Rear-Facing Garage
- Garage Door Opener
- Driveway
Pool
- In Ground Pool
- Pool Equipment or Cover
Outdoor Features
- Patio
- Porch
Utilities
- Two cooling system units
- Central Heating and Cooling System
- Heating System Uses Gas
- Gas Water Heater
Community Details
- Dogwood Creek Sec D Subdivision
Listing and Financial Details
- Assessor Parcel Number G0231R D00019
Ownership History
Purchase Details
Home Financials for this Owner
Home Financials are based on the most recent Mortgage that was taken out on this home.Purchase Details
Home Financials for this Owner
Home Financials are based on the most recent Mortgage that was taken out on this home.Purchase Details
Home Financials for this Owner
Home Financials are based on the most recent Mortgage that was taken out on this home.Similar Homes in Germantown, TN
Home Values in the Area
Average Home Value in this Area
Purchase History
| Date | Buyer | Sale Price | Title Company |
|---|---|---|---|
| Portis Paul F | $610,000 | -- | |
| Mcwaters Anne Mccarroll | $420,000 | Fntg | |
| Boyd Larry K | $260,000 | None Available |
Mortgage History
| Date | Status | Borrower | Loan Amount |
|---|---|---|---|
| Open | Portis Paul F | $100,000 | |
| Previous Owner | Mcwaters Anne M | $40,000 | |
| Previous Owner | Mcwaters Anne M | $351,000 | |
| Previous Owner | Mcwaters Anne M | $50,000 | |
| Previous Owner | Mcwaters Anne Mccarroll | $300,000 | |
| Previous Owner | Boyd Larry K | $249,000 | |
| Previous Owner | Boyd Larry K | $75,000 |
Property History
| Date | Event | Price | Change | Sq Ft Price |
|---|---|---|---|---|
| 03/31/2023 03/31/23 | Sold | $610,000 | +1.7% | $153 / Sq Ft |
| 03/06/2023 03/06/23 | Pending | -- | -- | -- |
| 02/16/2023 02/16/23 | For Sale | $599,900 | -- | $150 / Sq Ft |
Tax History Compared to Growth
Tax History
| Year | Tax Paid | Tax Assessment Tax Assessment Total Assessment is a certain percentage of the fair market value that is determined by local assessors to be the total taxable value of land and additions on the property. | Land | Improvement |
|---|---|---|---|---|
| 2025 | $2,789 | $157,700 | $22,425 | $135,275 |
| 2024 | $2,789 | $115,300 | $18,225 | $97,075 |
| 2023 | $6,028 | $115,300 | $18,225 | $97,075 |
| 2022 | $5,838 | $115,300 | $18,225 | $97,075 |
| 2021 | $5,913 | $115,300 | $18,225 | $97,075 |
| 2020 | $6,929 | $115,475 | $18,225 | $97,250 |
| 2019 | $4,677 | $115,475 | $18,225 | $97,250 |
| 2018 | $4,677 | $115,475 | $18,225 | $97,250 |
| 2017 | $4,746 | $115,475 | $18,225 | $97,250 |
| 2016 | $3,645 | $83,400 | $0 | $0 |
| 2014 | $3,645 | $83,400 | $0 | $0 |
Agents Affiliated with this Home
-
Nancy Huddleston

Seller's Agent in 2023
Nancy Huddleston
Coldwell Banker Collins-Maury
(901) 484-9494
18 in this area
94 Total Sales
-
Alta Simpson

Buyer's Agent in 2023
Alta Simpson
Marx-Bensdorf, REALTORS
(901) 484-6040
19 in this area
53 Total Sales
Map
Source: Memphis Area Association of REALTORS®
MLS Number: 10142111
APN: G0-231R-D0-0019
- 8421 Sherman Oaks Dr
- 8380 Willow Oak Rd
- 2144 New Meadow Dr
- 2044 Allenby Rd
- 2064 Allen Court Dr
- 2296 Kimbrough Woods Place
- 2136 Wentworth Ln
- 2039 Hocking Cove
- 2307 Kimbrough Woods Place
- 8475 Dogwood Rd
- 8225 Beekman Place
- 8221 Blair Ln
- 2445 Cedar Dale Dr
- 2412 Yester Oaks Dr
- 8222 Dogwood Rd
- 1938 Wicklow Way Unit 2
- 1923 Rye Rd
- 2187 Cumbernauld Cir W
- 8691 Cumbernauld Cir S
- 1917 Wicklow Way Unit PD
- 8408 Willow Oak Rd
- 8418 Willow Oak Rd
- 8400 Willow Oak Rd
- 8429 Sherman Oaks Dr
- 8411 Sherman Oaks Dr
- 8405 Willow Oak Rd
- 2225 Birchton Dr
- 8435 Sherman Oaks Dr
- 8438 Willow Oak Rd
- 8387 Willow Oak Rd
- 8441 Sherman Oaks Dr
- 8422 Sherman Oaks Dr
- 8412 Sherman Oaks Dr
- 8391 Sherman Oaks Dr
- 2224 Birchton Dr
- 2241 Birchton Dr
- 2171 Allen Court Dr
- 8400 Silverthorn Cove
- 2163 Allen Court Dr
- 8392 Silverthorn Cove
